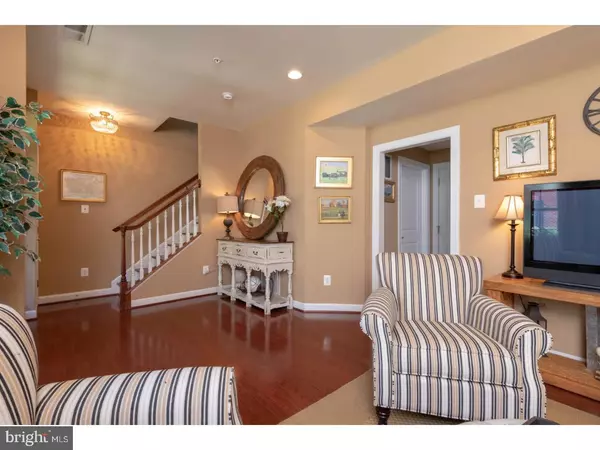$478,000
$475,000
0.6%For more information regarding the value of a property, please contact us for a free consultation.
3 Beds
3 Baths
2,367 SqFt
SOLD DATE : 08/28/2018
Key Details
Sold Price $478,000
Property Type Townhouse
Sub Type Interior Row/Townhouse
Listing Status Sold
Purchase Type For Sale
Square Footage 2,367 sqft
Price per Sqft $201
Subdivision Highpnte At Shanahan
MLS Listing ID 1002054296
Sold Date 08/28/18
Style Traditional
Bedrooms 3
Full Baths 2
Half Baths 1
HOA Fees $168/mo
HOA Y/N N
Abv Grd Liv Area 2,367
Originating Board TREND
Year Built 2010
Annual Tax Amount $7,796
Tax Year 2018
Lot Size 2,568 Sqft
Acres 0.06
Property Description
Do you love the character of West Chester Boro homes, but need a more open, updated floorplan? If so, 538 Raymond Drive is a must see! Built 7 years ago in the coveted Highpointe at Shanahan community, this home features a stunning brick exterior and sophisticated finishes. The contemporary floorplan is the builder's Carnegie model - the largest home design in the community. Beautiful upgraded trim work, column details, arched doorways, and a charming exposed brick accent wall all create a compelling blend of modern living spaces with a touch of Boro finesse. The living room features a wall of windows for ample natural light and it opens directly onto the dining room. A versatile yet sophisticated floorplan, this space also features a charming alcove which would make a great reading nook, study space or informal home office. The kitchen is luxuriously designed with cherry cabinets with crown molding, a large center island, pantry closet, and upgraded stainless steel appliances including a gas cooktop and wall oven. A ceramic tile backsplash with an inlay accent adds another subtle touch, and this space - which opens right onto the breakfast room - is also bright and light-filled. French doors with a transom window open onto the back deck letting your indoor entertainment spill seamlessly outside. Upstairs, there are three bedrooms including a lovely master suite with a tray ceiling, walk-in closet and a delightful Romeo & Juliet balcony - one of only a handful in the community! The upgraded master bath is spacious and beautifully designed with a large Jacuzzi soaking tub and a stall shower. Both hall bedrooms are good sized with ample closet space and they have easy access to the hall bath. The conveniently located 2nd floor laundry room is one more impressive design feature of this modern floorplan. In addition to all of this, the lower level features an amazing flex space that would make a great rec room, home office, hobby space or more! It adds incredible versatility to this home offering additional storage opportunities and it has rough plumbing to add a full bath. This home also features an oversized 2-car garage plus 2 additional parking spaces for a total of 4-car parking. Highpointe at Shanahan also enjoys a convenient location within walking distance of the Boro's parks, shopping & dining destinations. Inquire today!
Location
State PA
County Chester
Area West Chester Boro (10301)
Zoning NC1
Rooms
Other Rooms Living Room, Dining Room, Primary Bedroom, Bedroom 2, Kitchen, Bedroom 1
Basement Partial
Interior
Interior Features Primary Bath(s), Kitchen - Island, Butlers Pantry, Dining Area
Hot Water Natural Gas
Heating Gas, Forced Air
Cooling Central A/C
Flooring Wood
Equipment Cooktop, Oven - Wall, Dishwasher, Disposal, Built-In Microwave
Fireplace N
Appliance Cooktop, Oven - Wall, Dishwasher, Disposal, Built-In Microwave
Heat Source Natural Gas
Laundry Upper Floor
Exterior
Exterior Feature Deck(s), Balcony
Parking Features Inside Access, Oversized
Garage Spaces 5.0
Water Access N
Accessibility None
Porch Deck(s), Balcony
Attached Garage 2
Total Parking Spaces 5
Garage Y
Building
Story 3+
Sewer Public Sewer
Water Public
Architectural Style Traditional
Level or Stories 3+
Additional Building Above Grade
New Construction N
Schools
School District West Chester Area
Others
HOA Fee Include Common Area Maintenance,Lawn Maintenance,Snow Removal,Trash
Senior Community No
Tax ID 01-08 -0303.2700
Ownership Fee Simple
Security Features Security System
Read Less Info
Want to know what your home might be worth? Contact us for a FREE valuation!

Our team is ready to help you sell your home for the highest possible price ASAP

Bought with David Moody • Long & Foster Real Estate, Inc.
"Molly's job is to find and attract mastery-based agents to the office, protect the culture, and make sure everyone is happy! "





