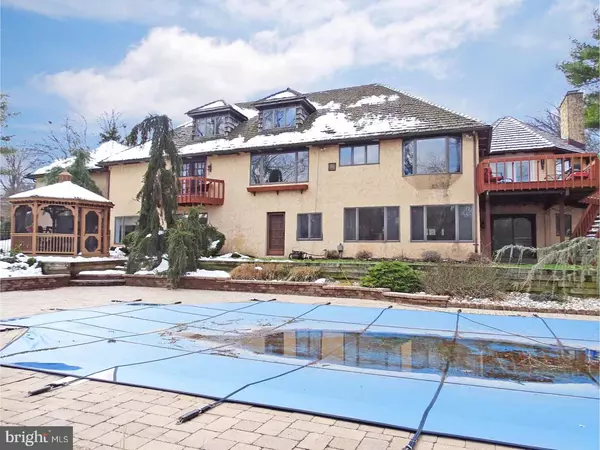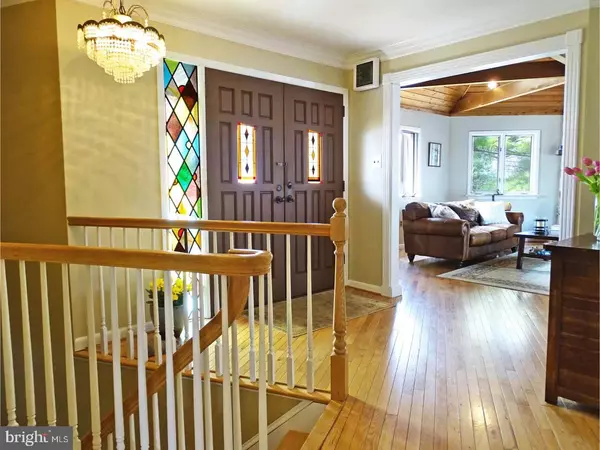$640,000
$674,900
5.2%For more information regarding the value of a property, please contact us for a free consultation.
5 Beds
4 Baths
5,000 SqFt
SOLD DATE : 08/25/2018
Key Details
Sold Price $640,000
Property Type Single Family Home
Sub Type Detached
Listing Status Sold
Purchase Type For Sale
Square Footage 5,000 sqft
Price per Sqft $128
Subdivision Carriage Hill
MLS Listing ID 1000379142
Sold Date 08/25/18
Style French,Raised Ranch/Rambler
Bedrooms 5
Full Baths 4
HOA Y/N N
Abv Grd Liv Area 5,000
Originating Board TREND
Year Built 1977
Annual Tax Amount $11,282
Tax Year 2018
Lot Size 0.626 Acres
Acres 0.63
Lot Dimensions 176X155
Property Description
Magnificent lakefront property with pool and dock located on highly-desired Silver Lake. Fully updated and renovated; 5 bedroom, 4 bath multi-level home offers over 5,000 SF of living space, including a gourmet kitchen with granite and stainless steel appliances; all bathrooms renovated, with a large master suite, and brand new spa bath. Freshly painted throughout in all neutral colours. Main level includes living room, kitchen, 3 bedrooms, 2 baths and all hardwood floors. The lower level includes 2 bedrooms, kitchenette, full bath with sauna, large living area with bar and fireplace; includes separate entrance, with walk-out to inground pool and lake. The upper level includes full living area with kitchen and bath, suitable for in-law suite (currently used as an office), with separate entrance. Attached one car garage and detached two car garage with workshop in the rear. The lake offers so many activities - one can kayak or canoe; fish all day or picnic on the water or on the community one acre shared lot. Optional membership in the Silver Lake Association includes water sports and holiday activities. The beautiful home is 2 blocks from a premier elementary school, in highly-rated Pennsbury School district, and is minutes from the train station and I-95 for commute to Philadelphia, the Princeton Corridor and RR station for NYC. This rare lakefront property will not last long, so pack your suitcase . . . you won't want to leave!
Location
State PA
County Bucks
Area Lower Makefield Twp (10120)
Zoning R2
Rooms
Other Rooms Living Room, Dining Room, Primary Bedroom, Bedroom 2, Bedroom 3, Kitchen, Family Room, Bedroom 1, Laundry, Other
Basement Full
Interior
Interior Features Kitchen - Island, Dining Area
Hot Water Electric
Heating Gas, Electric, Heat Pump - Electric BackUp
Cooling Central A/C
Fireplaces Number 2
Fireplaces Type Stone
Equipment Dishwasher
Fireplace Y
Appliance Dishwasher
Heat Source Natural Gas, Electric
Laundry Main Floor
Exterior
Garage Spaces 6.0
Pool In Ground
Roof Type Wood
Accessibility None
Total Parking Spaces 6
Garage Y
Building
Sewer Public Sewer
Water Public
Architectural Style French, Raised Ranch/Rambler
Additional Building Above Grade
New Construction N
Schools
Elementary Schools Edgewood
High Schools Pennsbury
School District Pennsbury
Others
Senior Community No
Tax ID 20-038-147-002
Ownership Fee Simple
Read Less Info
Want to know what your home might be worth? Contact us for a FREE valuation!

Our team is ready to help you sell your home for the highest possible price ASAP

Bought with Michele Elliott • Keller Williams Real Estate-Langhorne
"Molly's job is to find and attract mastery-based agents to the office, protect the culture, and make sure everyone is happy! "





