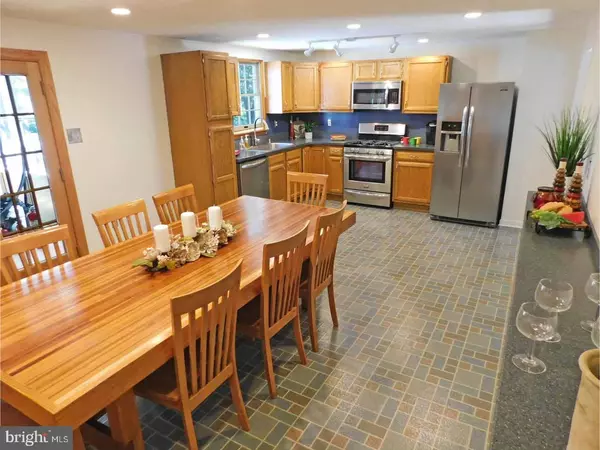$400,250
$400,000
0.1%For more information regarding the value of a property, please contact us for a free consultation.
4 Beds
3 Baths
2,080 SqFt
SOLD DATE : 08/23/2018
Key Details
Sold Price $400,250
Property Type Single Family Home
Sub Type Detached
Listing Status Sold
Purchase Type For Sale
Square Footage 2,080 sqft
Price per Sqft $192
Subdivision Cider Knoll
MLS Listing ID 1002068372
Sold Date 08/23/18
Style Colonial,Bi-level
Bedrooms 4
Full Baths 2
Half Baths 1
HOA Y/N N
Abv Grd Liv Area 2,080
Originating Board TREND
Year Built 1985
Annual Tax Amount $6,449
Tax Year 2018
Lot Size 10,560 Sqft
Acres 0.24
Lot Dimensions 80X132
Property Description
Welcome home! This immaculate 4 bedroom, 2 bath property has been lovingly cared for and updated by its original proud owners. Notice the high ceiling with modern lighting in the entryway. Up a few steps is the living room with genuine hardwood floors and a distinctive wall of built-in bookcases. The Updated and expanded Kitchen with Stainless Steel Appliances, Corian countertops, and track lights is sure to delight the chefs in your family. The oversized dining area offers a convenient Corian shelf, recessed lighting, and French Doors leading outside to a Sunroom and wood deck. So easy to entertain! 3 bedrooms each have gleaming hardwood floors and generous closet space. Remodeled master bath boasts comfort-height vanity, wood-look vinyl plank floors, and a frameless glass shower with decorative beadboard and seating. The hall bath has upgraded maple vanity, tub/shower and a large linen closet. On the lower level is the generously sized family room, a charming cast iron Wood Stove has original Brickwork and Exposed overhead Beams that add warmth to this delightful gathering space. This room exits to the yard. Also on this floor you'll find one the 4th bedroom, newer half bath, and a large laundry room with plenty of storage and workbench. The extended heated garage offers remote door opener, windows, shelving, and exit to the yard. Also worth mentioning: economical Gas Heat and cooking, Fenced Yard with 2 sheds and garden, Patio with footers, an Extended Driveway with electric service for an RV, and replaced siding (2006) and roof (2006) with a 40-year warranty. Award-Winning Neshaminy School District and 1 Year Buyer Home Warranty. This home has it all! See you at the closing table!
Location
State PA
County Bucks
Area Middletown Twp (10122)
Zoning R2
Rooms
Other Rooms Living Room, Primary Bedroom, Bedroom 2, Bedroom 3, Kitchen, Family Room, Bedroom 1, Laundry, Other
Basement Full, Fully Finished
Interior
Interior Features Primary Bath(s), Butlers Pantry, Ceiling Fan(s), Stall Shower, Kitchen - Eat-In
Hot Water Electric
Heating Gas, Forced Air
Cooling Central A/C
Flooring Wood, Fully Carpeted, Vinyl
Equipment Built-In Range, Oven - Self Cleaning, Dishwasher, Disposal, Built-In Microwave
Fireplace N
Appliance Built-In Range, Oven - Self Cleaning, Dishwasher, Disposal, Built-In Microwave
Heat Source Natural Gas
Laundry Lower Floor
Exterior
Exterior Feature Deck(s), Patio(s)
Parking Features Inside Access, Garage Door Opener
Garage Spaces 4.0
Fence Other
Water Access N
Roof Type Shingle
Accessibility None
Porch Deck(s), Patio(s)
Attached Garage 1
Total Parking Spaces 4
Garage Y
Building
Lot Description Level
Foundation Slab
Sewer Public Sewer
Water Public
Architectural Style Colonial, Bi-level
Additional Building Above Grade
New Construction N
Schools
Elementary Schools Buck
Middle Schools Maple Point
High Schools Neshaminy
School District Neshaminy
Others
Pets Allowed Y
Senior Community No
Tax ID 22-083-029
Ownership Fee Simple
Acceptable Financing Conventional, VA, FHA 203(b)
Listing Terms Conventional, VA, FHA 203(b)
Financing Conventional,VA,FHA 203(b)
Pets Allowed Case by Case Basis
Read Less Info
Want to know what your home might be worth? Contact us for a FREE valuation!

Our team is ready to help you sell your home for the highest possible price ASAP

Bought with Terri Foley • BHHS Fox & Roach-Newtown
"Molly's job is to find and attract mastery-based agents to the office, protect the culture, and make sure everyone is happy! "





