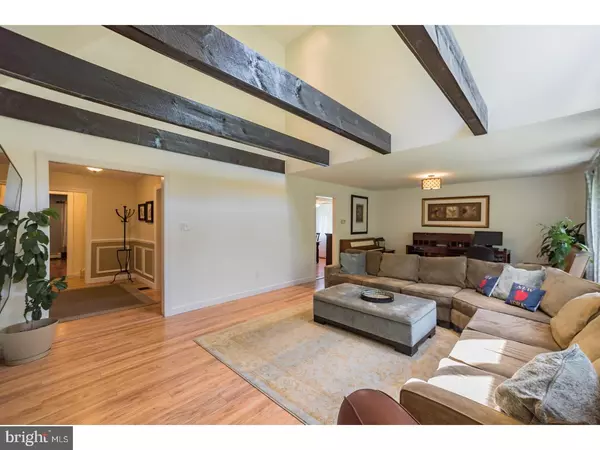$539,000
$529,900
1.7%For more information regarding the value of a property, please contact us for a free consultation.
4 Beds
3 Baths
2,365 SqFt
SOLD DATE : 08/10/2018
Key Details
Sold Price $539,000
Property Type Single Family Home
Sub Type Detached
Listing Status Sold
Purchase Type For Sale
Square Footage 2,365 sqft
Price per Sqft $227
Subdivision Edgewood Park
MLS Listing ID 1001872022
Sold Date 08/10/18
Style Tudor
Bedrooms 4
Full Baths 2
Half Baths 1
HOA Y/N N
Abv Grd Liv Area 2,365
Originating Board TREND
Year Built 1977
Annual Tax Amount $9,790
Tax Year 2018
Lot Size 5,658 Sqft
Acres 0.53
Lot Dimensions 123X246
Property Description
Nestled on a tree-lined street in prestigious Edgewood Park is where you'll find this gracious, modernized Tudor home with a floor plan that is perfect for entertaining. Pride of ownership is evident the moment you step out of the car to a thoughtfully planted and well-manicured landscape. A beautiful leaded glass door with sidelights invites guests in to the formal foyer with custom shadow box molding. Once inside, they'll be wowed and immediately drawn into the great room featuring a soaring, 2-story ceiling with beams and a wall of windows overlooking the grounds. Former owners used this space as a formal living and dining room but the current owners enjoy it as a daily gathering space. Off the great room is the cheerful kitchen boasting gorgeous black granite countertops against crisp white subway tile and ample room for a good-sized kitchen table and buffet. Beyond is the family room, used by the current owners as a dining room. This stunning room features a newer hardwood floor and brick wood-burning fireplace flanked by custom built-in bookcases. Recessed lighting, a wall of windows and a door to the wrap-around deck ensure plenty of light. Also located on this level is the master bedroom suite with hardwood floor, sliding doors to the rear deck, a deep walk-in closet and a remarkable master bath. Renovated with luxury and comfort in mind, the master bath boasts a heated slate floor and dual vanities with granite countertop and stainless under-mounted sinks. The oversized shower offers three separate showerheads, upgraded granite tile and frameless glass enclosure. A half bath and laundry complete the main level. Upstairs, you'll find three good-sized bedrooms, all with newer neutral carpet, ceiling fan and large closet. The remodeled hall bath is roomy and bright thanks to a large skylight, white subway tile, dual pedestal sinks, built-in shelving and white wainscoting. A hall linen closet provides storage and the attic is accessible by a pull-down stair. The basement is professionally finished and offers plenty of room for recreation as well as a separate bonus room. The rear yard is fenced and private and features a dedicated vegetable garden and a vast, rolling lawn. 4 zone heat, 2 zone AC. Ideally located within walking distance to the elementary school, community pool, library, community center and ball fields. Quick and easy access to major commuter routes and rail lines. Award-winning Pennsbury schools!
Location
State PA
County Bucks
Area Lower Makefield Twp (10120)
Zoning R2
Rooms
Other Rooms Living Room, Dining Room, Primary Bedroom, Bedroom 2, Bedroom 3, Kitchen, Family Room, Bedroom 1, Attic
Basement Full, Fully Finished
Interior
Interior Features Skylight(s), Ceiling Fan(s), Kitchen - Eat-In
Hot Water Natural Gas
Heating Gas, Hot Water
Cooling Central A/C
Fireplaces Number 1
Fireplace Y
Heat Source Natural Gas
Laundry Main Floor
Exterior
Exterior Feature Deck(s)
Garage Spaces 5.0
Water Access N
Accessibility None
Porch Deck(s)
Total Parking Spaces 5
Garage N
Building
Story 2
Sewer Public Sewer
Water Public
Architectural Style Tudor
Level or Stories 2
Additional Building Above Grade
Structure Type Cathedral Ceilings
New Construction N
Schools
Elementary Schools Edgewood
Middle Schools Charles H Boehm
High Schools Pennsbury
School District Pennsbury
Others
Senior Community No
Tax ID 20-037-195
Ownership Fee Simple
Read Less Info
Want to know what your home might be worth? Contact us for a FREE valuation!

Our team is ready to help you sell your home for the highest possible price ASAP

Bought with Mary E Brandt • RE/MAX Properties- Newtown-NJ
"Molly's job is to find and attract mastery-based agents to the office, protect the culture, and make sure everyone is happy! "





