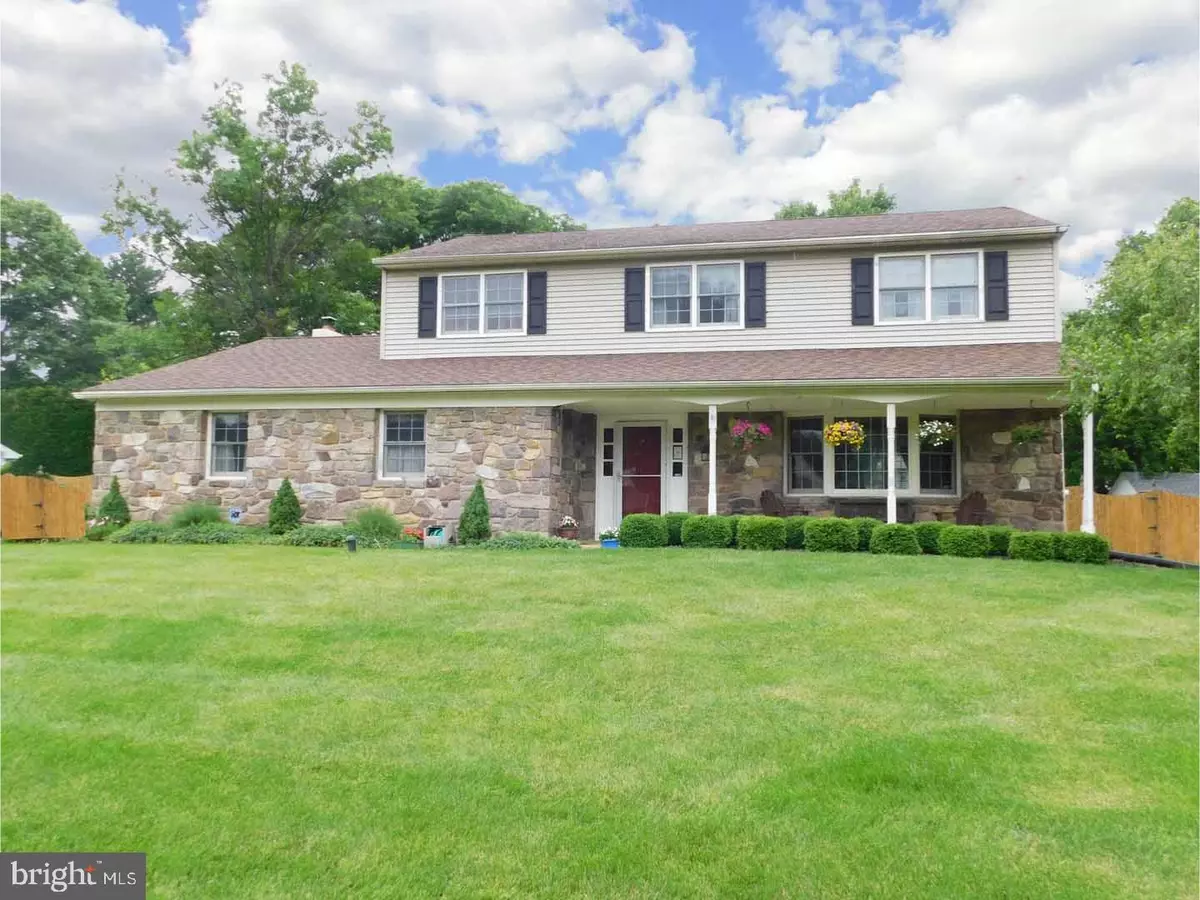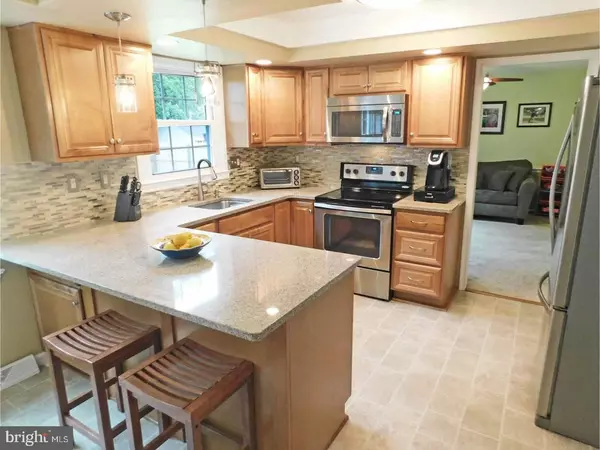$508,000
$489,500
3.8%For more information regarding the value of a property, please contact us for a free consultation.
4 Beds
3 Baths
2,587 SqFt
SOLD DATE : 08/03/2018
Key Details
Sold Price $508,000
Property Type Single Family Home
Sub Type Detached
Listing Status Sold
Purchase Type For Sale
Square Footage 2,587 sqft
Price per Sqft $196
Subdivision Queens Grant
MLS Listing ID 1001864926
Sold Date 08/03/18
Style Colonial
Bedrooms 4
Full Baths 2
Half Baths 1
HOA Y/N N
Abv Grd Liv Area 2,587
Originating Board TREND
Year Built 1972
Annual Tax Amount $9,453
Tax Year 2018
Lot Size 0.372 Acres
Acres 0.37
Lot Dimensions 121X134
Property Description
Lovely home in Queens Grant. This spacious colonial with stone front and siding has been well maintained. Enter the foyer and find a bright open floor plan. The large eat in kitchen has been tastefully updated (2015) and features granite countertops, new maple cabinetry, stainless steel appliances, sink and fixtures, garbage disposal, windows, state of the art LED lighting fixtures including pendant lighting. Adjacent to the kitchen, relax in your family room with gas fireplace, and access your large screen porch overlooking a well kept and fenced backyard. Relax in the formal living room and entertain in the formal dining. Upstairs find four large bedrooms. Both master bath, center hall bath and powder room have been updated (2010-2012) with new shower, fixtures and lighting. All bedrooms and family room have ceiling fans with light fixtures. FULL FINISHED BASEMENT TOO! Additional updates include: all lighting to energy efficient LED (2017); new roof,new water heater, updated backyard fencing, new carpet upstairs/main floor (2016); window replacements (7) (2015); new forced air heating, backup generator and new electrical panel,new gas fireplace (2014). Time to call 866 Kilby your home!
Location
State PA
County Bucks
Area Lower Makefield Twp (10120)
Zoning R2
Rooms
Other Rooms Living Room, Dining Room, Primary Bedroom, Bedroom 2, Bedroom 3, Kitchen, Family Room, Bedroom 1, Other, Attic
Basement Full, Drainage System, Fully Finished
Interior
Interior Features Primary Bath(s), Butlers Pantry, Ceiling Fan(s), Attic/House Fan, Kitchen - Eat-In
Hot Water Natural Gas
Heating Gas
Cooling Central A/C
Fireplaces Number 1
Fireplaces Type Brick, Gas/Propane
Equipment Cooktop, Oven - Self Cleaning, Dishwasher, Disposal, Energy Efficient Appliances, Built-In Microwave
Fireplace Y
Window Features Bay/Bow,Energy Efficient,Replacement
Appliance Cooktop, Oven - Self Cleaning, Dishwasher, Disposal, Energy Efficient Appliances, Built-In Microwave
Heat Source Natural Gas
Laundry Main Floor
Exterior
Parking Features Inside Access, Garage Door Opener
Garage Spaces 2.0
Utilities Available Cable TV
Water Access N
Roof Type Shingle
Accessibility None
Attached Garage 2
Total Parking Spaces 2
Garage Y
Building
Story 2
Sewer Public Sewer
Water Public
Architectural Style Colonial
Level or Stories 2
Additional Building Above Grade
New Construction N
Schools
High Schools Pennsbury
School District Pennsbury
Others
Senior Community No
Tax ID 20-039-277
Ownership Fee Simple
Read Less Info
Want to know what your home might be worth? Contact us for a FREE valuation!

Our team is ready to help you sell your home for the highest possible price ASAP

Bought with Maria Cappuccino • BHHS Fox & Roach-Newtown
"Molly's job is to find and attract mastery-based agents to the office, protect the culture, and make sure everyone is happy! "





