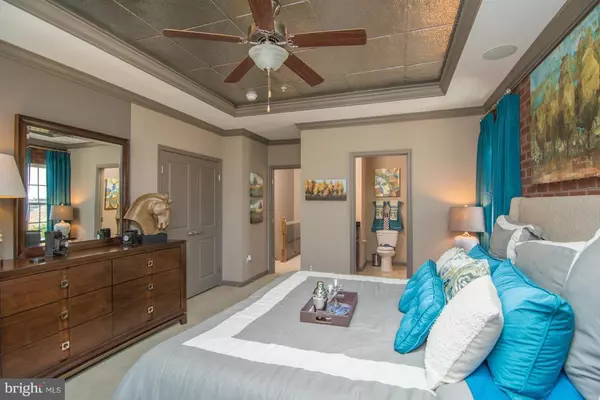$275,855
$280,990
1.8%For more information regarding the value of a property, please contact us for a free consultation.
2 Beds
3 Baths
1,889 SqFt
SOLD DATE : 08/21/2015
Key Details
Sold Price $275,855
Property Type Townhouse
Sub Type End of Row/Townhouse
Listing Status Sold
Purchase Type For Sale
Square Footage 1,889 sqft
Price per Sqft $146
Subdivision Creekside Village
MLS Listing ID 1001277893
Sold Date 08/21/15
Style Craftsman
Bedrooms 2
Full Baths 2
Half Baths 1
HOA Fees $77/mo
HOA Y/N Y
Abv Grd Liv Area 1,889
Originating Board MRIS
Year Built 2015
Property Description
LOVE WHERE YOU LIVE! Have you taken an opportunity to visit Creekside Village lately? You should, the community is coming together quickly. We have sold over 250 homes so far, plus the gazebo, clubhouse and pool are in and ready to use. Contact us to schedule a tour today! This phenomenal community offers resort style amenities complete with clubhouse fitness center, outdoor pool and splash pad
Location
State MD
County Anne Arundel
Rooms
Other Rooms Living Room, Primary Bedroom, Kitchen, Game Room, Family Room, Foyer, Study, Laundry
Basement Front Entrance, Outside Entrance, Rear Entrance, Sump Pump, Fully Finished
Interior
Interior Features Family Room Off Kitchen, Kitchen - Gourmet, Breakfast Area, Combination Kitchen/Dining, Kitchen - Island, Kitchen - Table Space, Upgraded Countertops, Primary Bath(s), Wood Floors, Floor Plan - Open
Hot Water 60+ Gallon Tank
Heating Forced Air, Programmable Thermostat
Cooling Ceiling Fan(s), Central A/C, Programmable Thermostat
Equipment Washer/Dryer Hookups Only, Dishwasher, Disposal, Exhaust Fan, Icemaker, Microwave, Oven - Self Cleaning, Oven/Range - Gas, Refrigerator, Water Dispenser
Fireplace N
Window Features Vinyl Clad,Insulated,Low-E,Screens
Appliance Washer/Dryer Hookups Only, Dishwasher, Disposal, Exhaust Fan, Icemaker, Microwave, Oven - Self Cleaning, Oven/Range - Gas, Refrigerator, Water Dispenser
Heat Source Natural Gas
Exterior
Parking Features Garage Door Opener
Parking On Site 2
Community Features Commercial Vehicles Prohibited
Utilities Available Cable TV Available
Amenities Available Basketball Courts, Club House, Common Grounds, Fitness Center, Jog/Walk Path, Party Room, Picnic Area, Pool - Outdoor, Tot Lots/Playground
Water Access N
Roof Type Shingle
Accessibility Doors - Lever Handle(s)
Garage N
Private Pool Y
Building
Story 3+
Sewer Public Sewer
Water Public
Architectural Style Craftsman
Level or Stories 3+
Additional Building Above Grade
Structure Type 9'+ Ceilings,Dry Wall
New Construction Y
Schools
Elementary Schools Call School Board
Middle Schools Contact School Board
High Schools Call School Board
School District Anne Arundel County Public Schools
Others
HOA Fee Include Lawn Maintenance
Senior Community No
Ownership Fee Simple
Security Features Fire Detection System,Sprinkler System - Indoor
Special Listing Condition Standard
Read Less Info
Want to know what your home might be worth? Contact us for a FREE valuation!

Our team is ready to help you sell your home for the highest possible price ASAP

Bought with Arthur W Warshaw • Todays Realty, Inc.
"Molly's job is to find and attract mastery-based agents to the office, protect the culture, and make sure everyone is happy! "





