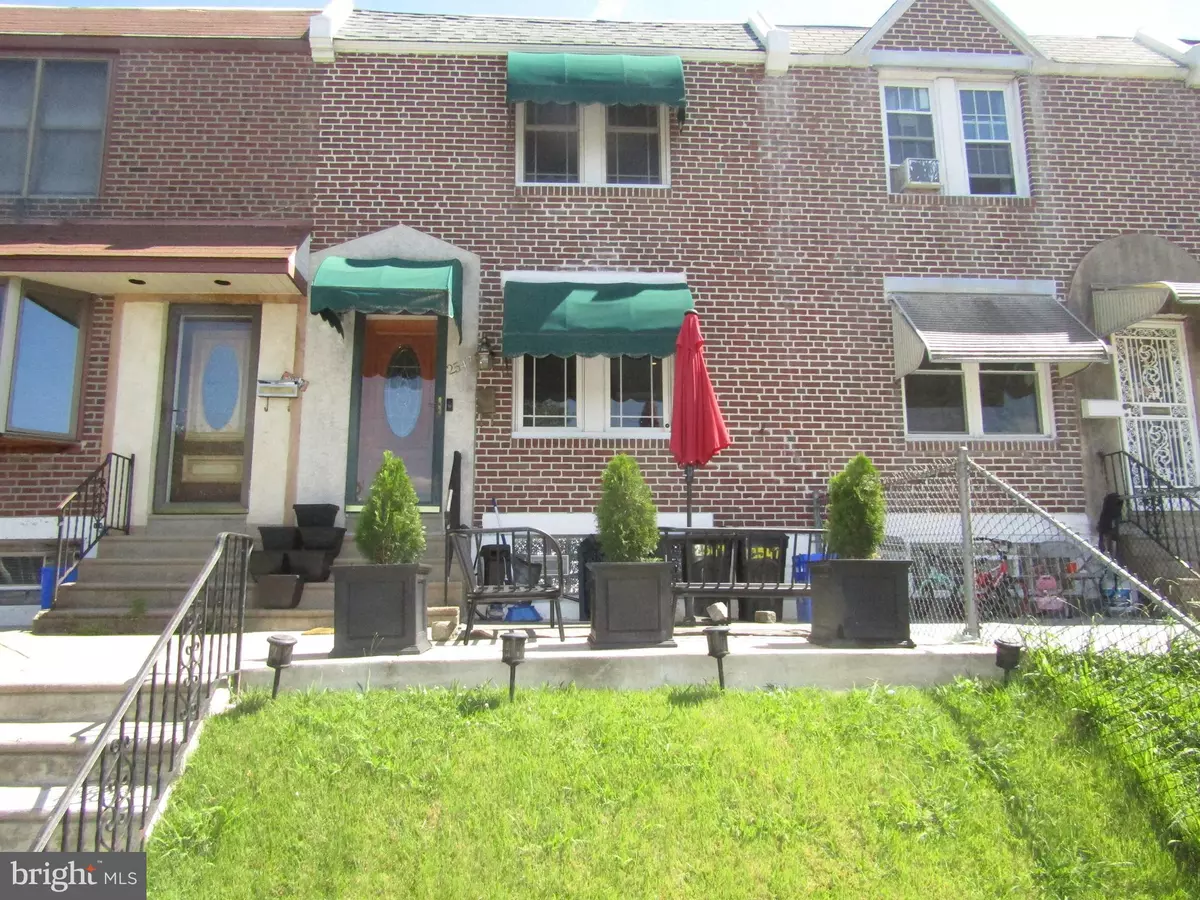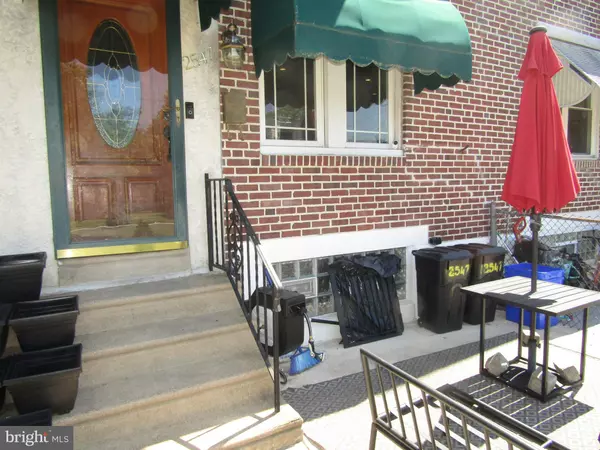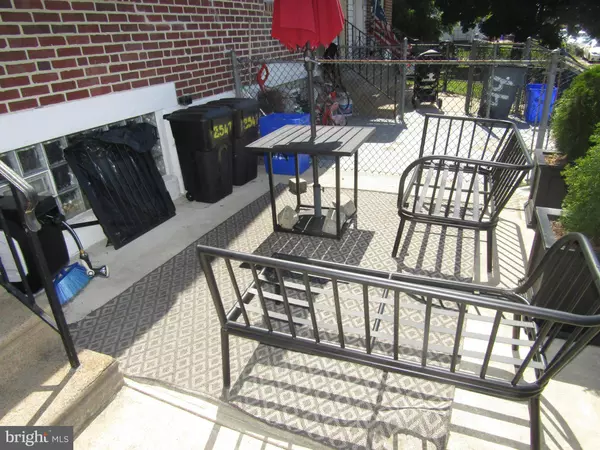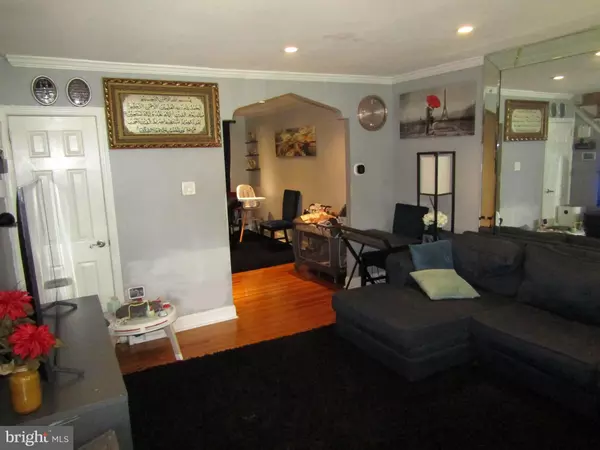$260,000
$265,000
1.9%For more information regarding the value of a property, please contact us for a free consultation.
3 Beds
2 Baths
1,046 SqFt
SOLD DATE : 01/14/2025
Key Details
Sold Price $260,000
Property Type Townhouse
Sub Type Interior Row/Townhouse
Listing Status Sold
Purchase Type For Sale
Square Footage 1,046 sqft
Price per Sqft $248
Subdivision Philadelphia (Southwest)
MLS Listing ID PAPH2366662
Sold Date 01/14/25
Style Straight Thru
Bedrooms 3
Full Baths 1
Half Baths 1
HOA Y/N N
Abv Grd Liv Area 1,046
Originating Board BRIGHT
Year Built 1916
Annual Tax Amount $2,145
Tax Year 2024
Lot Size 1,143 Sqft
Acres 0.03
Lot Dimensions 16.00 x 70.00
Property Description
Amazing opportunity in f Island southwest Philly west of Island Ave. This area is appreciating in value and has parking in the rear in addition to the on street parking. The front exterior is prime for just relaxing and entertaining guests . The living room and vast dining room provides tons of natural light and the updated kitchen provides a comfortable and spacious place for family meals. The basement is awesome, with plenty of space for relaxing, entertaining, or whatever your heart desires. The powder room in the basement adds convenience. The upper level offers 3 sizeable bedrooms with plenty of closet space. The master bedroom has a huge walk in closet. Just minutes from the Philadelphia International Airport, Center City, Dining, shopping and the western suburbs, the location is optimal. Schedule your appointment today. Welcome home
Location
State PA
County Philadelphia
Area 19153 (19153)
Zoning RSA5
Rooms
Basement Fully Finished
Interior
Interior Features Carpet, Ceiling Fan(s), Cedar Closet(s), Combination Kitchen/Dining, Crown Moldings, Dining Area, Floor Plan - Traditional, Kitchen - Island, Skylight(s), Bathroom - Tub Shower, Upgraded Countertops, Walk-in Closet(s), Window Treatments
Hot Water Natural Gas
Heating Forced Air
Cooling Central A/C
Flooring Vinyl, Solid Hardwood
Fireplace N
Heat Source Natural Gas
Laundry Basement, Dryer In Unit, Has Laundry
Exterior
Water Access N
Accessibility None
Garage N
Building
Story 2
Foundation Slab
Sewer Public Sewer
Water Public
Architectural Style Straight Thru
Level or Stories 2
Additional Building Above Grade, Below Grade
New Construction N
Schools
School District The School District Of Philadelphia
Others
Senior Community No
Tax ID 404151000
Ownership Fee Simple
SqFt Source Assessor
Acceptable Financing FHA, Cash, Conventional
Listing Terms FHA, Cash, Conventional
Financing FHA,Cash,Conventional
Special Listing Condition Standard
Read Less Info
Want to know what your home might be worth? Contact us for a FREE valuation!

Our team is ready to help you sell your home for the highest possible price ASAP

Bought with baheru woldemichaele • EXP Realty, LLC
"Molly's job is to find and attract mastery-based agents to the office, protect the culture, and make sure everyone is happy! "





