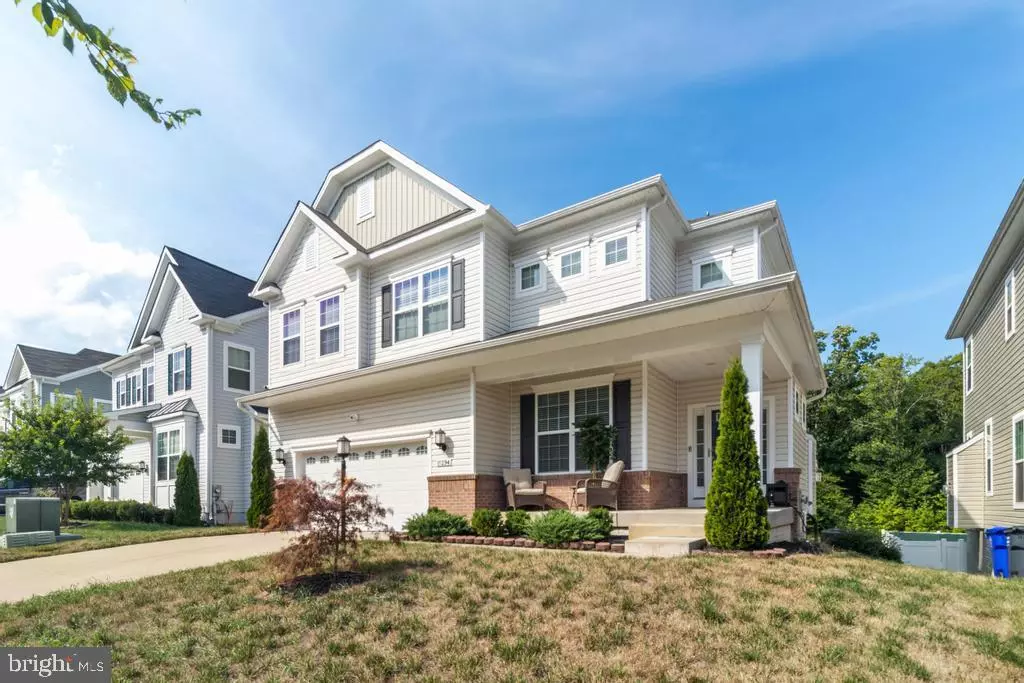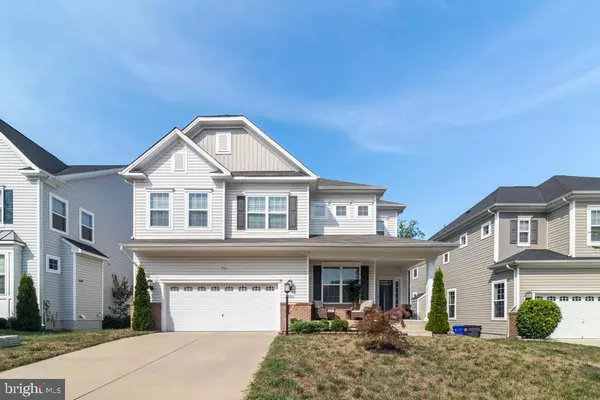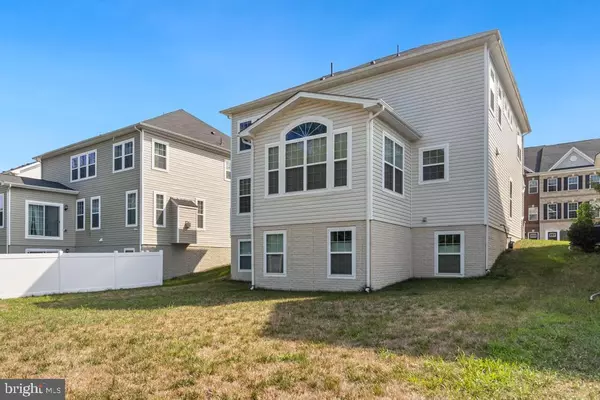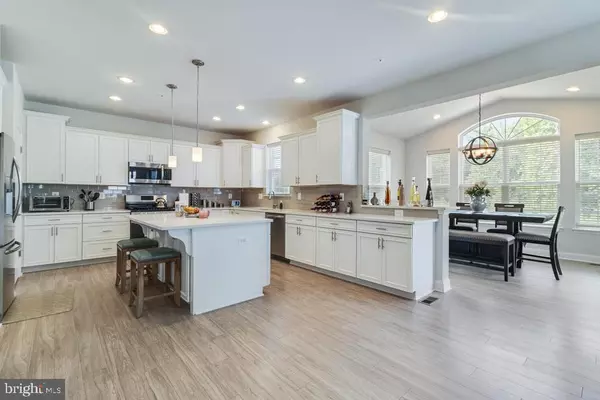$650,000
$655,000
0.8%For more information regarding the value of a property, please contact us for a free consultation.
4 Beds
4 Baths
3,558 SqFt
SOLD DATE : 01/06/2025
Key Details
Sold Price $650,000
Property Type Single Family Home
Sub Type Detached
Listing Status Sold
Purchase Type For Sale
Square Footage 3,558 sqft
Price per Sqft $182
Subdivision Stonehaven
MLS Listing ID MDCH2034846
Sold Date 01/06/25
Style Craftsman
Bedrooms 4
Full Baths 3
Half Baths 1
HOA Fees $66/ann
HOA Y/N Y
Abv Grd Liv Area 2,628
Originating Board BRIGHT
Year Built 2019
Annual Tax Amount $6,345
Tax Year 2024
Lot Size 6,316 Sqft
Acres 0.14
Property Description
Discover unparalleled elegance in this stunning LENNAR residence, built in 2019. This prestigious Portfield model stands out as one of the community's largest, featuring 4 spacious bedrooms, 3 full bathrooms, and an additional half bath. The open-concept floor plan creates a perfect setting for hosting gatherings and enjoying family time.
On the main level, you'll find seamless access to the upstairs, basement, and garage. The chef's kitchen is a highlight, offering generous storage, a walk-in pantry, and a stylish, functional design along with the additional morning room. Upstairs, unwind in the primary bedroom suite, complete with breathtaking views, and a luxurious en-suite bathroom featuring a soaking tub and walk-in shower.
The upper floor also includes three additional well-sized bedrooms with ample closet space, another full bath, and a versatile loft area. The finished basement is an entertainer's dream, boasting a spacious recreation room, a full bath, and a walk-out to the backyard with spectacular views. The community offers a community pool, and clubhouse.
Don't miss your chance to own this remarkable home. Contact us to schedule your private showing today!
Location
State MD
County Charles
Zoning PUD
Rooms
Basement Fully Finished
Interior
Interior Features Wood Floors, Walk-in Closet(s), Recessed Lighting, Ceiling Fan(s), Floor Plan - Open, Pantry
Hot Water Electric
Heating Forced Air
Cooling Central A/C
Fireplaces Number 1
Fireplace Y
Heat Source Natural Gas
Exterior
Parking Features Garage Door Opener
Garage Spaces 2.0
Water Access N
Accessibility 2+ Access Exits
Attached Garage 2
Total Parking Spaces 2
Garage Y
Building
Story 2
Foundation Other
Sewer Public Sewer
Water Public
Architectural Style Craftsman
Level or Stories 2
Additional Building Above Grade, Below Grade
New Construction N
Schools
School District Charles County Public Schools
Others
Senior Community No
Tax ID 0908356988
Ownership Fee Simple
SqFt Source Assessor
Special Listing Condition Standard
Read Less Info
Want to know what your home might be worth? Contact us for a FREE valuation!

Our team is ready to help you sell your home for the highest possible price ASAP

Bought with saundra sylvia peters • Keller Williams Preferred Properties
"Molly's job is to find and attract mastery-based agents to the office, protect the culture, and make sure everyone is happy! "





