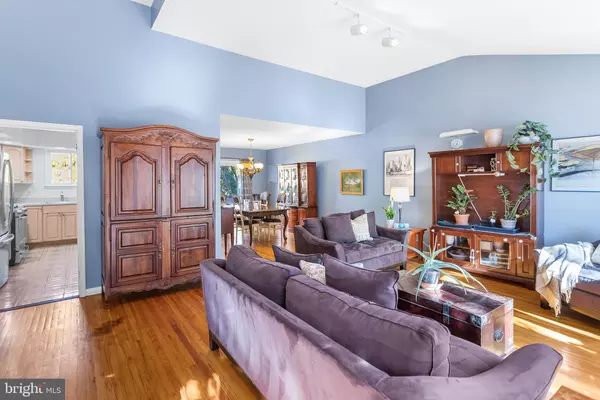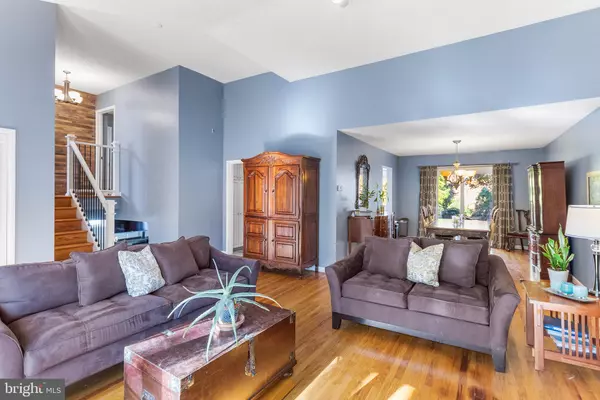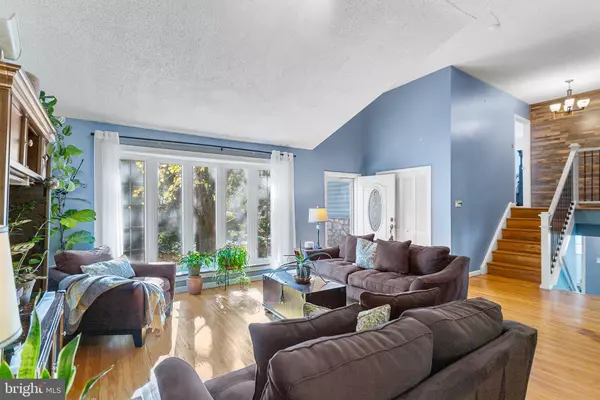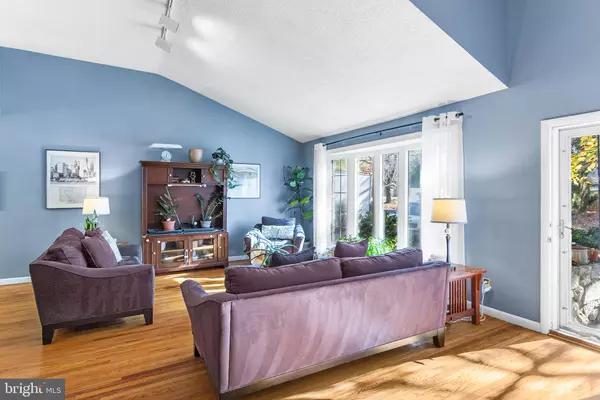$510,000
$510,000
For more information regarding the value of a property, please contact us for a free consultation.
4 Beds
3 Baths
2,150 SqFt
SOLD DATE : 01/07/2025
Key Details
Sold Price $510,000
Property Type Single Family Home
Sub Type Detached
Listing Status Sold
Purchase Type For Sale
Square Footage 2,150 sqft
Price per Sqft $237
Subdivision Marilyn Park
MLS Listing ID PADE2079020
Sold Date 01/07/25
Style Split Level
Bedrooms 4
Full Baths 2
Half Baths 1
HOA Y/N N
Abv Grd Liv Area 2,150
Originating Board BRIGHT
Year Built 1958
Annual Tax Amount $8,084
Tax Year 2023
Lot Size 9,583 Sqft
Acres 0.22
Lot Dimensions 75.00 x 126.00
Property Description
Welcome to this spacious, well maintained 4 BD, 2.5 BA split-level home in the highly coveted Marilyn Park neighborhood. Paver walkway leads to a large open concept living room with vaulted ceilings, original hardwood floors and natural light through energy efficient bow windows. Hardwood flooring continues into the dining room with access to the backyard and patio area through sliding glass doors. Eat-in kitchen features a gas range, stainless steel GE appliances, a built-in pantry and recessed lighting. Attractive staircase with black balusters and a faux wood accent wall leads to the spacious primary bedroom with dual walk-in closets and a beautiful en-suite bathroom with floor to ceiling tile shower. Two other nicely sized bedrooms can also be found on this level with neutral carpets over hardwood floors, lots of closet space and an updated hall bathroom with combination tub shower and attractive beadboard paneling. The lower level features an expansive family room with tile flooring and sliding glass doors leading to an additional patio and the fully fenced rear yard for easy entertaining. This level also has a half bath, a fourth bedroom convenient for a home office or guest space and a mudroom/laundry room combination with access to the driveway and additional storage in the converted garage and large shed. Located in award winning Haverford Township School District just minutes from local shops, restaurants and easy access to major roadways. This home is part of an optional neighborhood civic association that plans events like winter luminary nights with carriage rides and an annual kick off to summer block party.
Location
State PA
County Delaware
Area Haverford Twp (10422)
Zoning RESID
Rooms
Other Rooms Living Room, Dining Room, Primary Bedroom, Bedroom 2, Kitchen, Family Room, Bedroom 1, Laundry, Attic
Interior
Hot Water Natural Gas
Heating Hot Water
Cooling Central A/C
Fireplace N
Heat Source Natural Gas
Laundry Lower Floor
Exterior
Exterior Feature Patio(s)
Garage Spaces 4.0
Fence Vinyl
Water Access N
Accessibility None
Porch Patio(s)
Total Parking Spaces 4
Garage N
Building
Story 3
Foundation Brick/Mortar
Sewer Public Sewer
Water Public
Architectural Style Split Level
Level or Stories 3
Additional Building Above Grade, Below Grade
New Construction N
Schools
Elementary Schools Coopertown
Middle Schools Haverford
High Schools Haverford
School District Haverford Township
Others
Senior Community No
Tax ID 22-01-00787-00
Ownership Fee Simple
SqFt Source Estimated
Special Listing Condition Standard
Read Less Info
Want to know what your home might be worth? Contact us for a FREE valuation!

Our team is ready to help you sell your home for the highest possible price ASAP

Bought with Stephen Delozier • CG Realty, LLC
"Molly's job is to find and attract mastery-based agents to the office, protect the culture, and make sure everyone is happy! "





