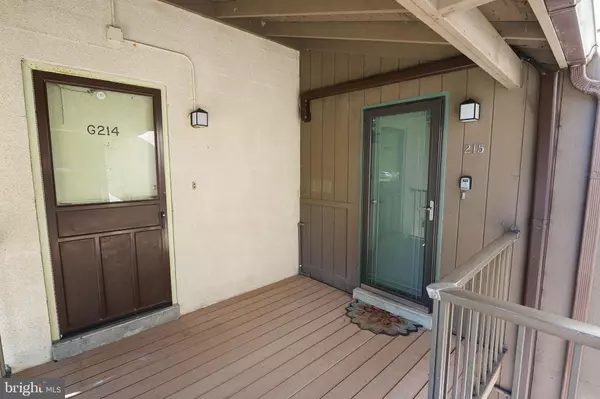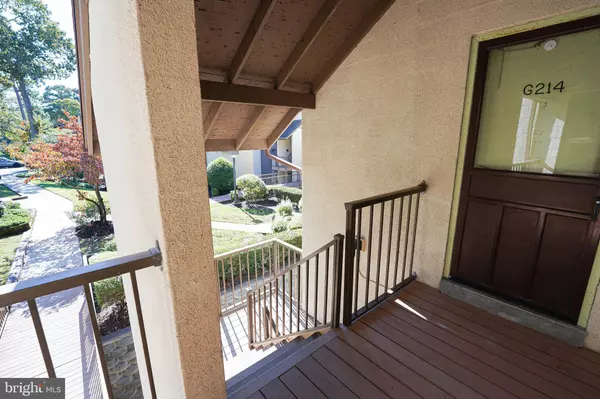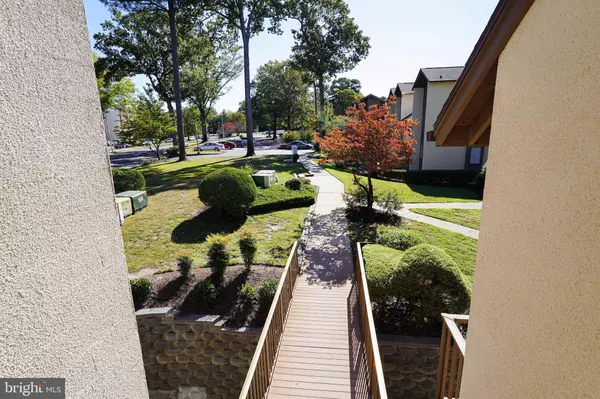$128,150
$124,999
2.5%For more information regarding the value of a property, please contact us for a free consultation.
2 Beds
3 Baths
1,168 SqFt
SOLD DATE : 01/03/2025
Key Details
Sold Price $128,150
Property Type Condo
Sub Type Condo/Co-op
Listing Status Sold
Purchase Type For Sale
Square Footage 1,168 sqft
Price per Sqft $109
Subdivision Canal Woods Cm
MLS Listing ID MDWC2015532
Sold Date 01/03/25
Style Contemporary
Bedrooms 2
Full Baths 2
Half Baths 1
Condo Fees $274/mo
HOA Y/N N
Abv Grd Liv Area 1,168
Originating Board BRIGHT
Year Built 1975
Annual Tax Amount $1,721
Tax Year 2024
Lot Dimensions 0.00 x 0.00
Property Description
Welcome to Salisbury's popular Canal Woods! 2BR/2.5BA condo. Enjoy the charming canal views from your balcony. Wood floors from the foyer through the great room - which offers plenty of options and space for dining and living areas. Cute kitchen w/white cabinetry, vinyl flooring, and a big window overlooking the landscaped common grounds. A half bath completes the first floor. Upstairs, primary bedroom w/full, en-suite bath w/step-in shower, walk-in closet. Bedroom 2 boasts loads of sunlight and great views of the common grounds. 2nd full bath w/tub/shower combo. Washer and dryer convey for your convenience! Lots of storage, including outdoor storage on the balcony. Great location - minutes to the City Park or Salisbury Zoo - or unique shopping, dining, events at the University or Downtown Salisbury, yet tucked away in this waterfront community on a no-through street. Quick 30mi trip to Ocean City boardwalk and beaches! This building has received a major facelift with new walkways in 2021, the assessment for which is reflected in the current monthly condo dues. Monthly condo dues are $274.85, the additional $148.60 is the special assessment that ends in 2029. Condo dues include water, sewer, and insurance on the exterior of the building. Call today! Sizes, taxes approximate.
Location
State MD
County Wicomico
Area Wicomico Southeast (23-04)
Zoning R-5A
Rooms
Other Rooms Primary Bedroom, Bedroom 2, Kitchen, Foyer, Great Room, Laundry, Bathroom 2, Primary Bathroom, Half Bath
Interior
Interior Features Bathroom - Stall Shower, Bathroom - Tub Shower, Bathroom - Walk-In Shower, Combination Dining/Living, Dining Area, Floor Plan - Open, Primary Bath(s), Walk-in Closet(s), Wood Floors
Hot Water Electric
Heating Forced Air
Cooling Central A/C
Flooring Hardwood, Carpet, Vinyl
Equipment Dryer, Oven/Range - Electric, Refrigerator, Range Hood, Washer, Water Heater
Fireplace N
Appliance Dryer, Oven/Range - Electric, Refrigerator, Range Hood, Washer, Water Heater
Heat Source Electric
Laundry Has Laundry, Dryer In Unit, Upper Floor, Washer In Unit
Exterior
Exterior Feature Balcony
Garage Spaces 2.0
Utilities Available Cable TV Available
Amenities Available Common Grounds
Water Access N
View Canal, Courtyard, Garden/Lawn, Water, Trees/Woods
Accessibility None
Porch Balcony
Total Parking Spaces 2
Garage N
Building
Lot Description Cleared, Landscaping, No Thru Street, Pond, Year Round Access
Story 2
Unit Features Garden 1 - 4 Floors
Sewer Public Sewer
Water Public
Architectural Style Contemporary
Level or Stories 2
Additional Building Above Grade, Below Grade
New Construction N
Schools
Elementary Schools Prince Street
Middle Schools Bennett
High Schools Parkside
School District Wicomico County Public Schools
Others
Pets Allowed Y
HOA Fee Include Common Area Maintenance,Ext Bldg Maint,Insurance,Lawn Care Front,Lawn Care Rear,Lawn Care Side,Lawn Maintenance,Management,Reserve Funds,Sewer,Trash,Water
Senior Community No
Tax ID 2316027006
Ownership Condominium
Acceptable Financing Cash, Conventional
Listing Terms Cash, Conventional
Financing Cash,Conventional
Special Listing Condition Standard
Pets Allowed Number Limit
Read Less Info
Want to know what your home might be worth? Contact us for a FREE valuation!

Our team is ready to help you sell your home for the highest possible price ASAP

Bought with Aida T Monje De Busch • EXP Realty, LLC
"Molly's job is to find and attract mastery-based agents to the office, protect the culture, and make sure everyone is happy! "





