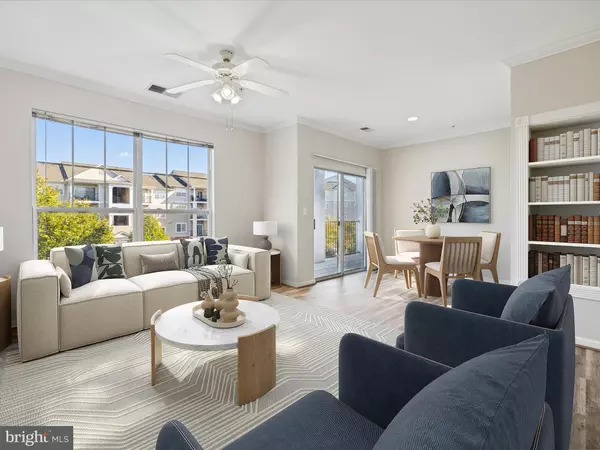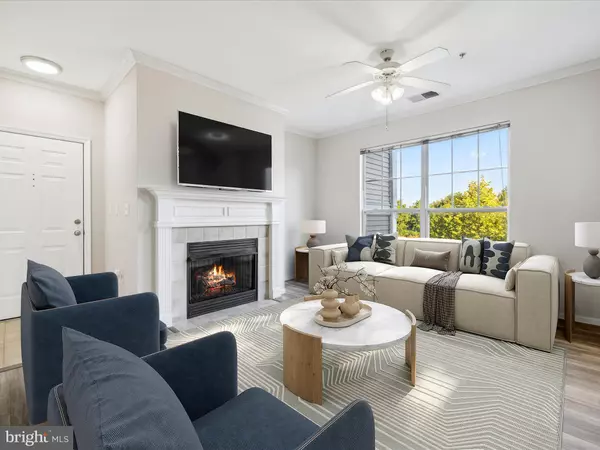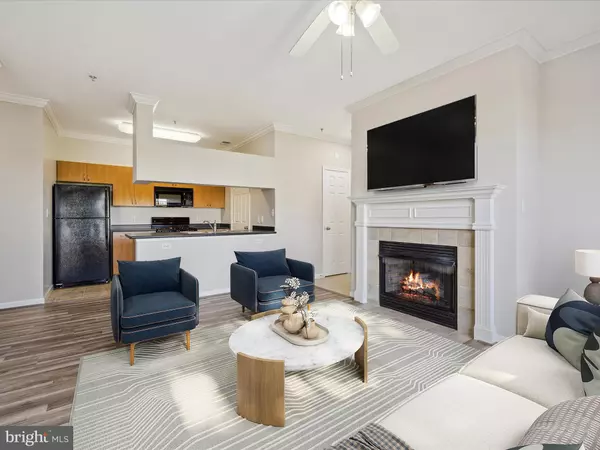$218,500
$219,900
0.6%For more information regarding the value of a property, please contact us for a free consultation.
1 Bed
1 Bath
767 SqFt
SOLD DATE : 01/03/2025
Key Details
Sold Price $218,500
Property Type Condo
Sub Type Condo/Co-op
Listing Status Sold
Purchase Type For Sale
Square Footage 767 sqft
Price per Sqft $284
Subdivision Ashmore At Germanown Community
MLS Listing ID MDMC2147340
Sold Date 01/03/25
Style Traditional
Bedrooms 1
Full Baths 1
Condo Fees $366/mo
HOA Y/N N
Abv Grd Liv Area 767
Originating Board BRIGHT
Year Built 2006
Annual Tax Amount $2,021
Tax Year 2024
Property Description
Incredible new price! Welcome home to 13502 Derry Glen #301! Located in the highly sought after Ashmore Community, this condo is the home you've been waiting for. From the moment you arrive, you'll be captivated by the bright and airy feeling this condo offers. Imagine arriving home each day and relaxing in your large cozy living room with a fire in the fireplace. Looking for a place to host friends and family? This condo offers the perfect flow for entertaining. Featuring an open concept living/dining/kitchen, you can be cooking away in your large kitchen and still be a part of all that is happening in the living room. If you love kitchens, this is the kitchen for you. We have cabinetry and counter space galore and a huge walk-in pantry! The balcony is perfectly situated and the ideal place for a morning cup of coffee and evening glass of wine to unwind. Down the hall you'll find a nook with a built-in desk and an expansive full bathroom. And last but not least a large owner's suite with a walk-in closet awaits. New Paint! Modern flooring throughout. New Dishwasher. Hot water heater- 6 months old! It doesn't get more move-in ready than this condo. Low condo fees!Assigned parking space(#334)! The community offers a gym, clubhouse, swimming pool and walking trail! Seconds from 270, Marc train, 355, Wegmans, restaurants, and tons of additional shopping. This is truly the perfect Germantown location. Schedule your showing today.*Virtually staged*
Location
State MD
County Montgomery
Zoning CR-2.0-C-0.5-R-1.5-H-65-T
Rooms
Main Level Bedrooms 1
Interior
Interior Features Floor Plan - Open
Hot Water Natural Gas
Heating Heat Pump(s)
Cooling Central A/C
Fireplaces Number 1
Fireplaces Type Gas/Propane
Equipment Dishwasher, Washer, Dryer, Refrigerator, Oven/Range - Gas, Water Heater
Furnishings No
Fireplace Y
Appliance Dishwasher, Washer, Dryer, Refrigerator, Oven/Range - Gas, Water Heater
Heat Source Natural Gas
Laundry Dryer In Unit, Washer In Unit
Exterior
Amenities Available Club House, Common Grounds, Community Center, Exercise Room, Fitness Center, Pool - Outdoor, Swimming Pool, Tot Lots/Playground, Recreational Center
Water Access N
Accessibility None
Garage N
Building
Story 1
Unit Features Garden 1 - 4 Floors
Sewer Public Septic
Water Public
Architectural Style Traditional
Level or Stories 1
Additional Building Above Grade, Below Grade
New Construction N
Schools
Elementary Schools Clopper Mill
Middle Schools Roberto W. Clemente
High Schools Seneca Valley
School District Montgomery County Public Schools
Others
Pets Allowed Y
HOA Fee Include Health Club,Lawn Maintenance,Management,Pool(s),Recreation Facility,Snow Removal,Trash,Ext Bldg Maint
Senior Community No
Tax ID 160203537891
Ownership Condominium
Special Listing Condition Standard
Pets Allowed No Pet Restrictions
Read Less Info
Want to know what your home might be worth? Contact us for a FREE valuation!

Our team is ready to help you sell your home for the highest possible price ASAP

Bought with Audrey P Doukoure • Weichert, REALTORS
"Molly's job is to find and attract mastery-based agents to the office, protect the culture, and make sure everyone is happy! "





