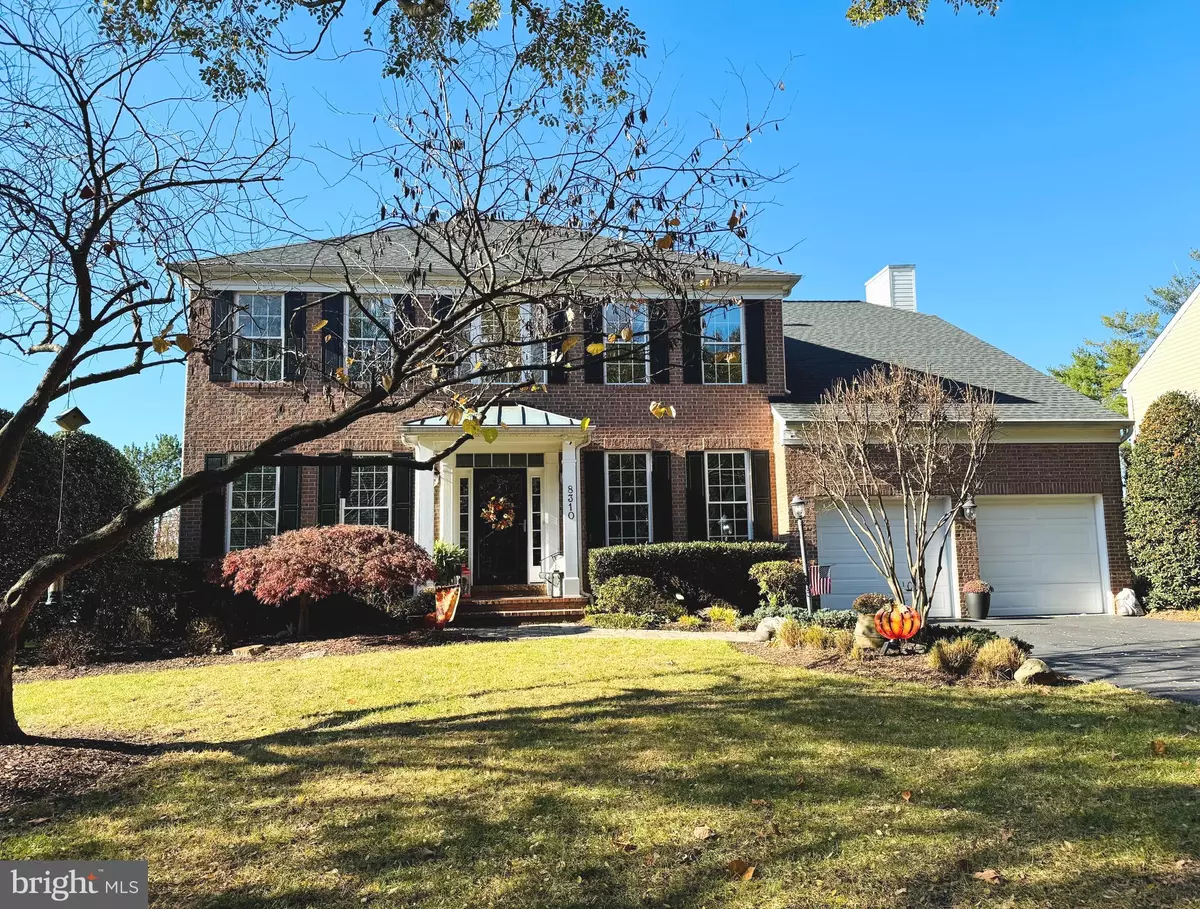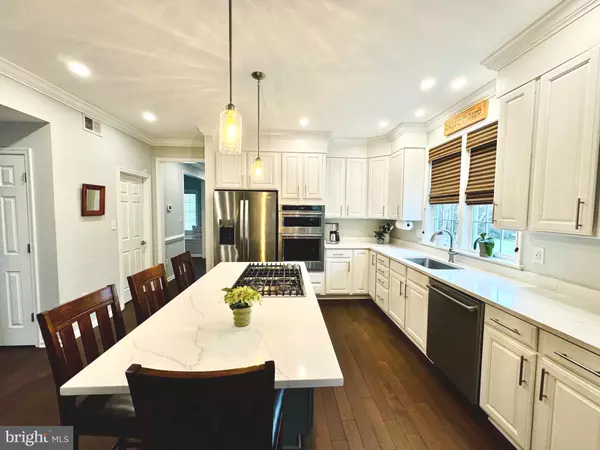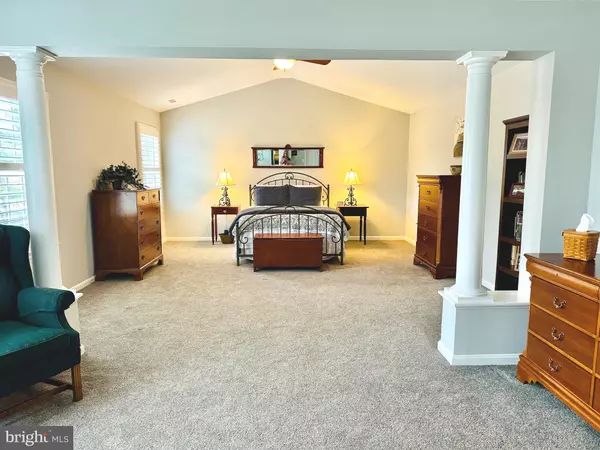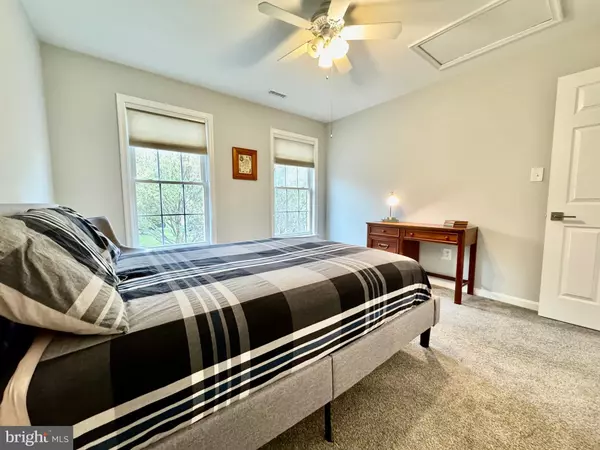$845,000
$830,000
1.8%For more information regarding the value of a property, please contact us for a free consultation.
4 Beds
4 Baths
4,545 SqFt
SOLD DATE : 12/30/2024
Key Details
Sold Price $845,000
Property Type Single Family Home
Sub Type Detached
Listing Status Sold
Purchase Type For Sale
Square Footage 4,545 sqft
Price per Sqft $185
Subdivision Shipleys Retreat
MLS Listing ID MDAA2098922
Sold Date 12/30/24
Style Colonial
Bedrooms 4
Full Baths 3
Half Baths 1
HOA Fees $46/qua
HOA Y/N Y
Abv Grd Liv Area 3,390
Originating Board BRIGHT
Year Built 2001
Annual Tax Amount $380
Tax Year 2024
Lot Size 10,454 Sqft
Acres 0.24
Property Description
Welcome to Shipleys Retreat. This home and community are absolutely beautiful. Tastefully designed, decorated , the property is now ready for its' next chapter. This spacious 3 level home has something for everyone. With a traditional layout, you will find a formal living and dining room, as well as an open updated gourmet kitchen and family room. The main level is adorned with gorgeous wood floors, fresh paint, crown molding, all complimented by fabulous natural light. There is also dedicated office space on this main level. As you head upstairs you'll find 4 bedrooms, each generously sized, especially the primary which includes his and hers closets, 5 piece primary bath, vaulted ceilings plantation shutters, a large sitting area, and so much more. Hoping for more? Perhaps the finished basement will help as it pushes the square footage of the home to over 5000. There is another room, often used as a guest or 5th bedroom, along with a kitchenette, large entertainment area, a full bath and quite a bit of storage and workshop space. Whether work takes you to D.C., Baltimore or Annapolis, this property is centrally located with easy access to Rt 97, the Baltimore beltway, Rt 50 and more. Don't miss this wonderful opportunity to enjoy this home and the community of Shipleys Retreat.
Location
State MD
County Anne Arundel
Zoning R
Rooms
Basement Daylight, Partial, Connecting Stairway, Improved, Heated, Interior Access, Partially Finished, Outside Entrance, Poured Concrete, Walkout Stairs, Windows, Workshop
Interior
Interior Features 2nd Kitchen, Bathroom - Jetted Tub, Bathroom - Tub Shower, Bathroom - Walk-In Shower, Breakfast Area, Carpet, Crown Moldings, Dining Area, Family Room Off Kitchen, Floor Plan - Open, Floor Plan - Traditional, Kitchen - Eat-In, Kitchen - Gourmet, Kitchen - Island, Kitchen - Table Space, Kitchenette, Pantry, Primary Bath(s), Recessed Lighting, Store/Office, Walk-in Closet(s), Window Treatments, Wood Floors
Hot Water 60+ Gallon Tank
Heating Baseboard - Hot Water, Central, Heat Pump - Electric BackUp
Cooling Central A/C, Ceiling Fan(s), Heat Pump(s)
Flooring Hardwood, Carpet
Fireplaces Number 1
Fireplaces Type Gas/Propane
Equipment Built-In Microwave, Cooktop, Dishwasher, Disposal, Dryer, Exhaust Fan, Icemaker, Microwave, Oven - Single, Oven - Self Cleaning, Oven - Wall, Refrigerator, Washer, Water Heater
Fireplace Y
Window Features Double Hung,Double Pane,Energy Efficient,Low-E,Screens
Appliance Built-In Microwave, Cooktop, Dishwasher, Disposal, Dryer, Exhaust Fan, Icemaker, Microwave, Oven - Single, Oven - Self Cleaning, Oven - Wall, Refrigerator, Washer, Water Heater
Heat Source Natural Gas
Laundry Lower Floor
Exterior
Exterior Feature Deck(s)
Parking Features Additional Storage Area, Garage - Front Entry, Garage Door Opener
Garage Spaces 12.0
Utilities Available Electric Available, Phone Available
Water Access N
Roof Type Architectural Shingle
Street Surface Black Top
Accessibility None
Porch Deck(s)
Road Frontage City/County
Attached Garage 2
Total Parking Spaces 12
Garage Y
Building
Lot Description Front Yard, Level, Landscaping, No Thru Street
Story 3
Foundation Concrete Perimeter
Sewer Public Sewer
Water Public
Architectural Style Colonial
Level or Stories 3
Additional Building Above Grade, Below Grade
Structure Type 2 Story Ceilings,9'+ Ceilings,Brick,Cathedral Ceilings,Dry Wall
New Construction N
Schools
School District Anne Arundel County Public Schools
Others
HOA Fee Include Common Area Maintenance
Senior Community No
Tax ID 020378890101039
Ownership Fee Simple
SqFt Source Assessor
Security Features Surveillance Sys
Acceptable Financing Cash, Conventional, VA, FHA
Horse Property N
Listing Terms Cash, Conventional, VA, FHA
Financing Cash,Conventional,VA,FHA
Special Listing Condition Standard
Read Less Info
Want to know what your home might be worth? Contact us for a FREE valuation!

Our team is ready to help you sell your home for the highest possible price ASAP

Bought with Katharine R Christofides • CENTURY 21 New Millennium
"Molly's job is to find and attract mastery-based agents to the office, protect the culture, and make sure everyone is happy! "





