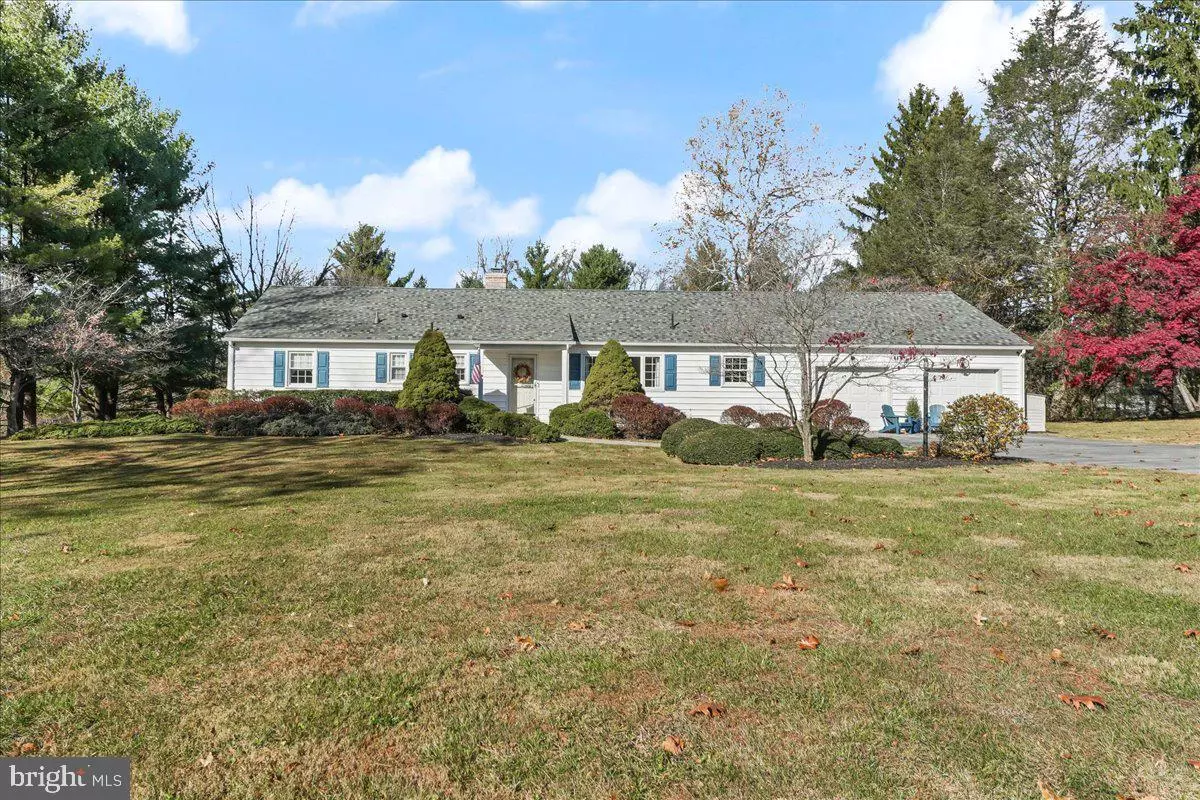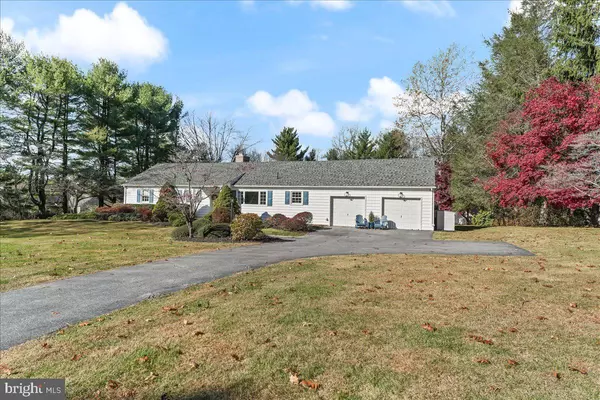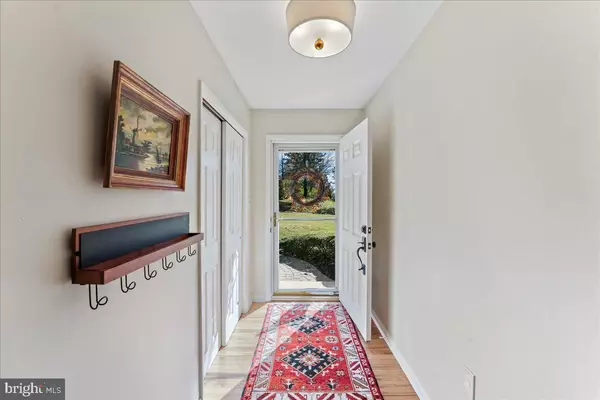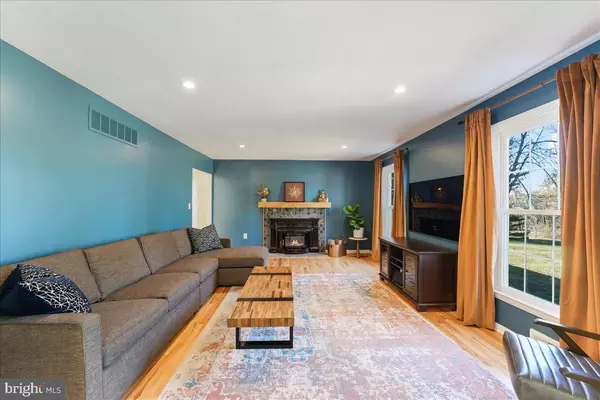$817,000
$740,000
10.4%For more information regarding the value of a property, please contact us for a free consultation.
3 Beds
3 Baths
2,037 SqFt
SOLD DATE : 12/30/2024
Key Details
Sold Price $817,000
Property Type Single Family Home
Sub Type Detached
Listing Status Sold
Purchase Type For Sale
Square Footage 2,037 sqft
Price per Sqft $401
Subdivision Stonehenge
MLS Listing ID PACT2086236
Sold Date 12/30/24
Style Ranch/Rambler
Bedrooms 3
Full Baths 2
Half Baths 1
HOA Y/N N
Abv Grd Liv Area 2,037
Originating Board BRIGHT
Year Built 1970
Annual Tax Amount $5,964
Tax Year 2023
Lot Dimensions 0.00 x 0.00
Property Description
This beautiful Malvern ranch, in the highly desirable Stonehenge neighborhood within the award-winning Great Valley School District, offers both charm and space on a 1-acre flat lot. The home's stunning backyard and expansive open floor plan make it perfect for entertaining, while the updated kitchen steals the show with sleek granite countertops, large island, high-end appliances, and abundant cabinetry. The main level features a fireside living room, dining room, and a versatile 4-season sunroom ideal for an office, den, gym, or playroom, and original hardwood floors throughout. Recently updated bathrooms, a spacious lower level with a powder room, and a walk-up attic (with potential for expansion) offer flexibility and storage. Tucked away on a quiet street, this home is located conveniently close to Malvern's downtown, which boasts great restaurants, shopping, parks, and train station. Don't miss this opportunity to own this beautiful property combining rural tranquility with easy access to city amenities—perfect for anyone seeking a balance of space, style, and convenience. Important updates - septic 2017, roof 2019 and a 1/2 house generator.
Location
State PA
County Chester
Area Willistown Twp (10354)
Zoning RESIDENTIAL
Rooms
Basement Heated
Main Level Bedrooms 3
Interior
Interior Features Attic, Kitchen - Island, Kitchen - Gourmet, Recessed Lighting
Hot Water Natural Gas
Heating Forced Air, Heat Pump(s)
Cooling Central A/C
Flooring Hardwood
Fireplaces Number 1
Equipment Dishwasher, Built-In Microwave, Energy Efficient Appliances
Fireplace Y
Appliance Dishwasher, Built-In Microwave, Energy Efficient Appliances
Heat Source Natural Gas
Laundry Lower Floor
Exterior
Parking Features Garage - Front Entry
Garage Spaces 2.0
Water Access N
Accessibility None
Attached Garage 2
Total Parking Spaces 2
Garage Y
Building
Story 1
Foundation Concrete Perimeter
Sewer On Site Septic
Water Public
Architectural Style Ranch/Rambler
Level or Stories 1
Additional Building Above Grade, Below Grade
New Construction N
Schools
Elementary Schools Sugartown
Middle Schools Great Valley
High Schools Great Valley
School District Great Valley
Others
Senior Community No
Tax ID 54-02C-0001
Ownership Other
Special Listing Condition Standard
Read Less Info
Want to know what your home might be worth? Contact us for a FREE valuation!

Our team is ready to help you sell your home for the highest possible price ASAP

Bought with Tracey M. Frederick • BHHS Fox & Roach-Rosemont
"Molly's job is to find and attract mastery-based agents to the office, protect the culture, and make sure everyone is happy! "





