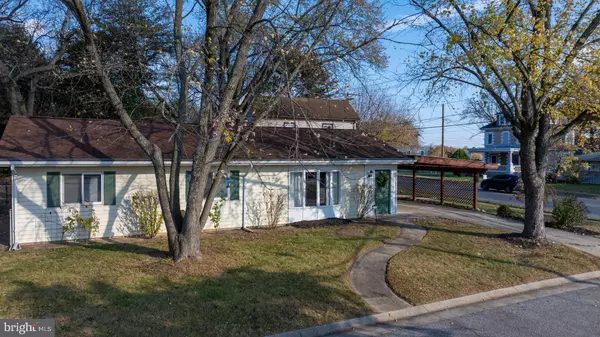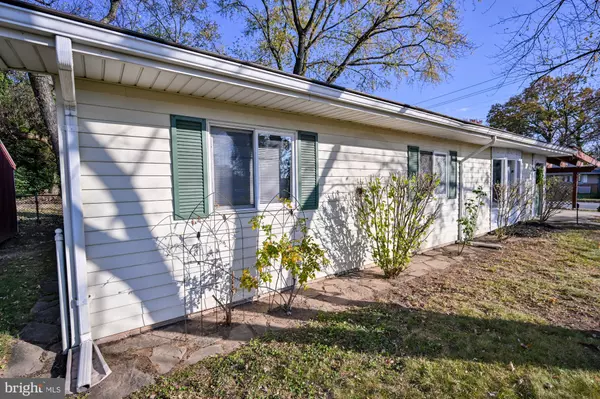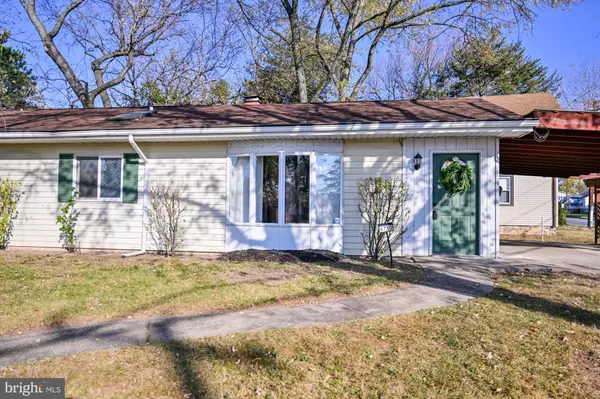$217,000
$215,000
0.9%For more information regarding the value of a property, please contact us for a free consultation.
3 Beds
1 Bath
996 SqFt
SOLD DATE : 12/27/2024
Key Details
Sold Price $217,000
Property Type Single Family Home
Sub Type Detached
Listing Status Sold
Purchase Type For Sale
Square Footage 996 sqft
Price per Sqft $217
Subdivision None Available
MLS Listing ID MDBA2146988
Sold Date 12/27/24
Style Ranch/Rambler
Bedrooms 3
Full Baths 1
HOA Y/N N
Abv Grd Liv Area 996
Originating Board BRIGHT
Year Built 1978
Annual Tax Amount $3,490
Tax Year 2024
Lot Size 5,249 Sqft
Acres 0.12
Property Description
Welcome home to your 3 bedroom, 1 bathroom home with driveway for 3 car parking. As you enter this open concept home, one of the first things you will notice, while standing in the tiled foyer, is how light fills the space. The spacious living room with a large bay window, is the heart of this home. The galley kitchen with laminate countertops has ample cabinet and counter space and the separate dining area can be accessed from the kitchen or the living room, Off of the dining room is the laundry area, with a stackable washer dryer. Access to the rear yard is also through the laundry room. Down from the main living area you will find the hall bathroom, with skylight and the 3 ample sized bedrooms with good sized closets. Recent updates include an oil fired boiler that was installed in 2022 as well as a fresh coat of paint throughout the home in 2024. This home is easy to show!
Location
State MD
County Baltimore City
Zoning R-3
Rooms
Other Rooms Living Room, Dining Room, Bedroom 2, Bedroom 3, Kitchen, Foyer, Bedroom 1, Bathroom 1
Main Level Bedrooms 3
Interior
Interior Features Bathroom - Tub Shower, Ceiling Fan(s), Dining Area, Floor Plan - Open, Formal/Separate Dining Room, Kitchen - Galley, Skylight(s)
Hot Water Oil
Heating Radiator
Cooling Wall Unit
Flooring Ceramic Tile, Laminated
Equipment Disposal, Stove, Refrigerator, Washer, Dryer
Fireplace N
Appliance Disposal, Stove, Refrigerator, Washer, Dryer
Heat Source Oil
Laundry Main Floor
Exterior
Garage Spaces 3.0
Water Access N
Accessibility None
Total Parking Spaces 3
Garage N
Building
Story 1
Foundation Slab
Sewer Public Sewer
Water Public
Architectural Style Ranch/Rambler
Level or Stories 1
Additional Building Above Grade, Below Grade
Structure Type Dry Wall
New Construction N
Schools
School District Baltimore City Public Schools
Others
Senior Community No
Tax ID 0326235733C047
Ownership Fee Simple
SqFt Source Assessor
Special Listing Condition Standard
Read Less Info
Want to know what your home might be worth? Contact us for a FREE valuation!

Our team is ready to help you sell your home for the highest possible price ASAP

Bought with Eui Young Jang • Corner House Realty
"Molly's job is to find and attract mastery-based agents to the office, protect the culture, and make sure everyone is happy! "





