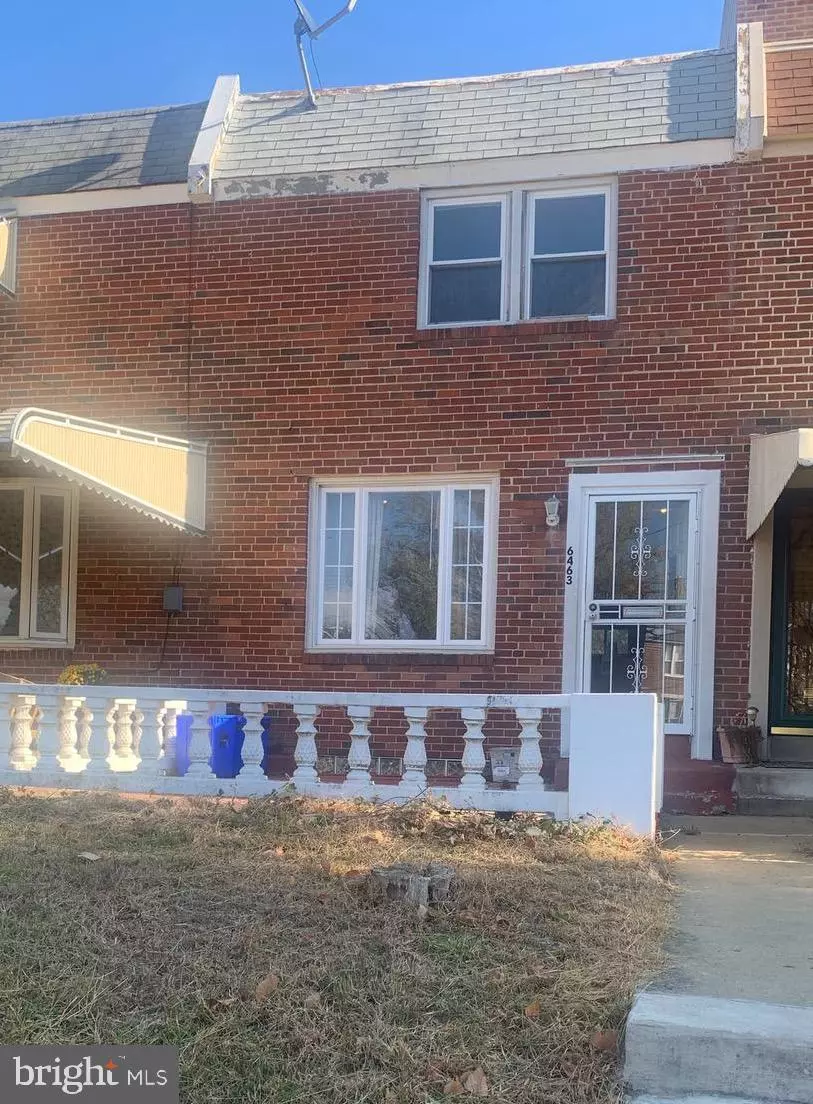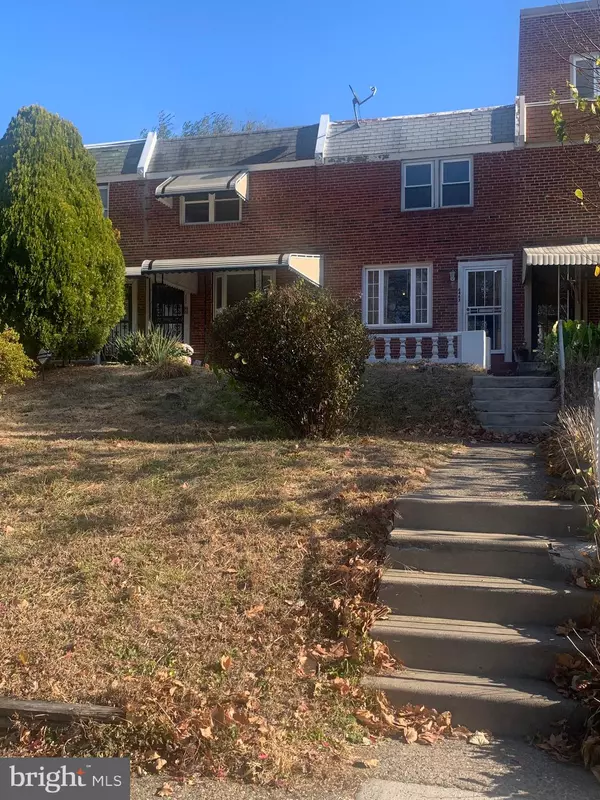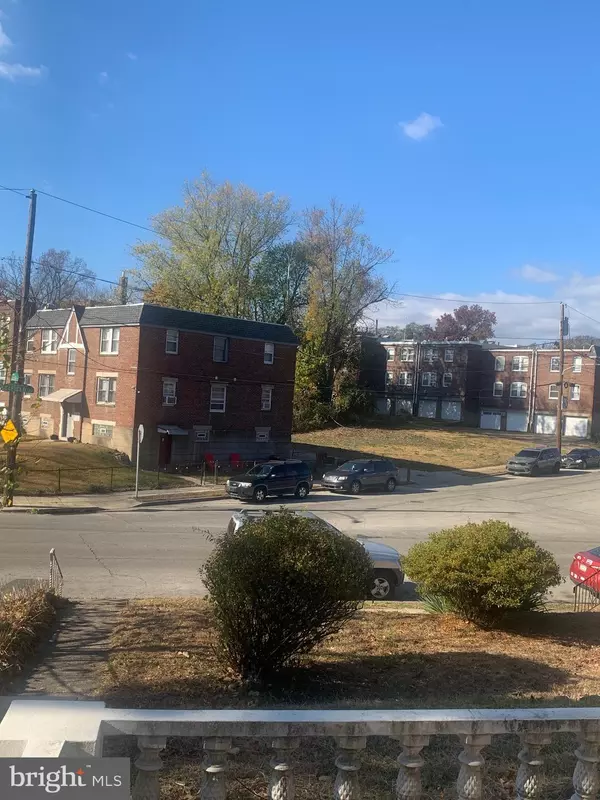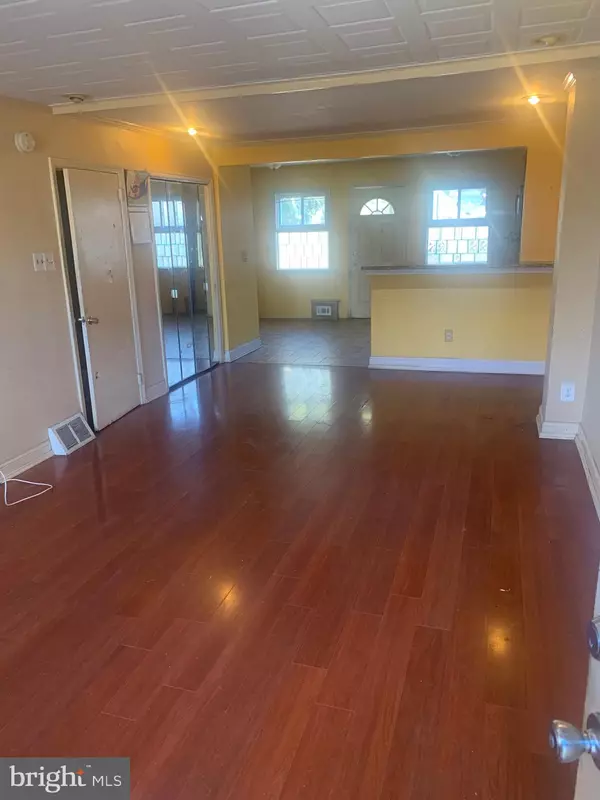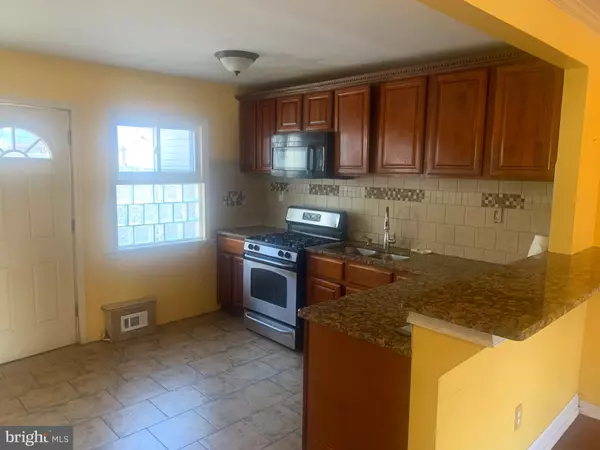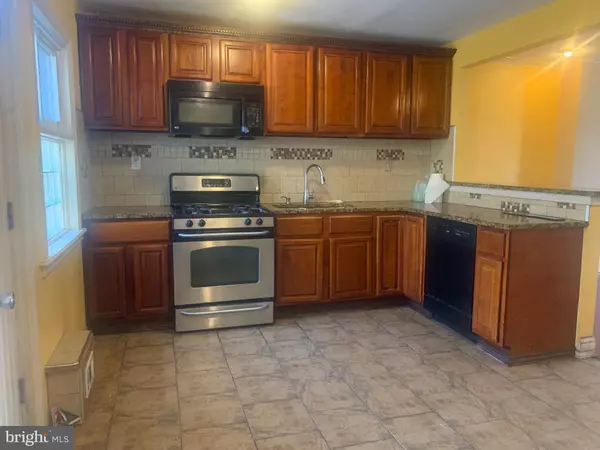$172,000
$189,999
9.5%For more information regarding the value of a property, please contact us for a free consultation.
3 Beds
1 Bath
1,088 SqFt
SOLD DATE : 12/24/2024
Key Details
Sold Price $172,000
Property Type Townhouse
Sub Type Interior Row/Townhouse
Listing Status Sold
Purchase Type For Sale
Square Footage 1,088 sqft
Price per Sqft $158
Subdivision East Mt Airy
MLS Listing ID PAPH2420880
Sold Date 12/24/24
Style Straight Thru
Bedrooms 3
Full Baths 1
HOA Y/N N
Abv Grd Liv Area 1,088
Originating Board BRIGHT
Year Built 1950
Annual Tax Amount $1,805
Tax Year 2024
Lot Size 3,136 Sqft
Acres 0.07
Lot Dimensions 16.00 x 196.00
Property Description
Looking for a diamond in the rough to add your shine, well here it is. This a solid property with tons of potential but just needs a little sweat equity. The first floor has an open floor plan with a modern kitchen with granite countertops with breakfast bar counter. The second floor hosts three nice size bedrooms and one bathroom. The front porch sits elevated off the street, providing a level of privacy while enjoying the greenery along the front landing area. There is also a large yard with a driveway and bonus land across from the driveway in the rear of the property. This rear yard area is great for those summer BBQs or just everyday use for the family, but definitely a great quality of this home. With new homes being built in the area and neighboring properties selling at 235,000, you can walk in the door with $45k in equity. Schedule an appointment and then submit your offer ASAP.
Location
State PA
County Philadelphia
Area 19119 (19119)
Zoning RSA5
Rooms
Basement Full, Unfinished
Interior
Hot Water Natural Gas
Heating Forced Air
Cooling None
Fireplace N
Heat Source Natural Gas
Exterior
Water Access N
Accessibility None
Garage N
Building
Story 2
Foundation Brick/Mortar
Sewer Public Sewer
Water Public
Architectural Style Straight Thru
Level or Stories 2
Additional Building Above Grade, Below Grade
New Construction N
Schools
School District Philadelphia City
Others
Senior Community No
Tax ID 221248200
Ownership Fee Simple
SqFt Source Assessor
Acceptable Financing Cash, Conventional, FHA, FHA 203(b), FHA 203(k), VA
Listing Terms Cash, Conventional, FHA, FHA 203(b), FHA 203(k), VA
Financing Cash,Conventional,FHA,FHA 203(b),FHA 203(k),VA
Special Listing Condition Standard
Read Less Info
Want to know what your home might be worth? Contact us for a FREE valuation!

Our team is ready to help you sell your home for the highest possible price ASAP

Bought with Christopher J Rossmaier • RE/MAX ONE Realty
"Molly's job is to find and attract mastery-based agents to the office, protect the culture, and make sure everyone is happy! "
