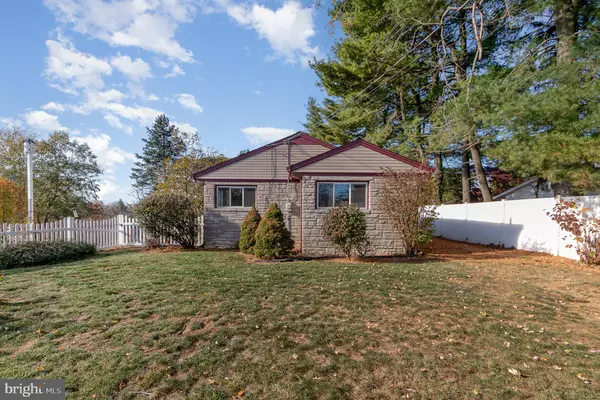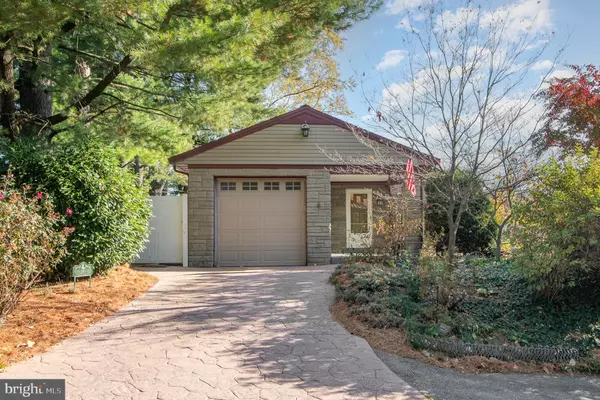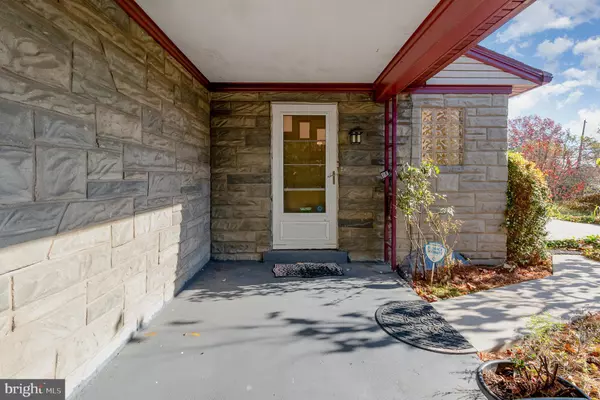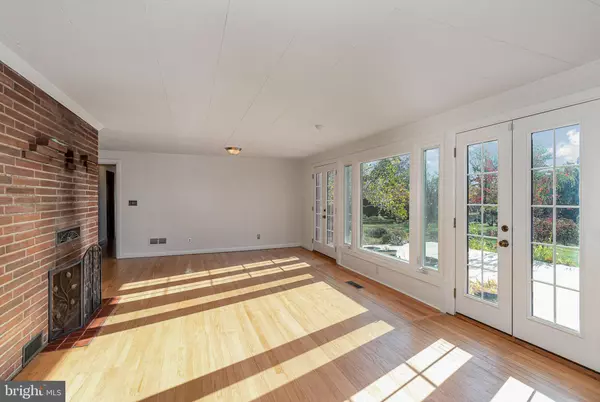$265,000
$265,000
For more information regarding the value of a property, please contact us for a free consultation.
3 Beds
1 Bath
1,246 SqFt
SOLD DATE : 12/27/2024
Key Details
Sold Price $265,000
Property Type Single Family Home
Sub Type Detached
Listing Status Sold
Purchase Type For Sale
Square Footage 1,246 sqft
Price per Sqft $212
Subdivision Sumner Hills
MLS Listing ID PADA2037550
Sold Date 12/27/24
Style Ranch/Rambler
Bedrooms 3
Full Baths 1
HOA Y/N N
Abv Grd Liv Area 1,246
Originating Board BRIGHT
Year Built 1951
Annual Tax Amount $2,978
Tax Year 2022
Lot Size 0.510 Acres
Acres 0.51
Property Description
This well-maintained 3-bedroom, 1-bath ranch offers a perfect blend of comfort and charm in the heart of suburbia. The updated kitchen features sleek granite countertops, while the open-concept living and dining area is enhanced by beautiful hardwood floors. Double French doors lead to a spacious patio, perfect for outdoor relaxation or entertaining. The remodeled bathroom adds a touch of modern style, and fresh neutral paint throughout gives the home a bright, inviting feel. Additional highlights include a brand-new roof, newer windows, and a 1-car garage for added convenience. Full basement ready to be finished for additional living space. The fenced yard offers plenty of privacy, and the large side yard presents endless possibilities for gardening, outdoor activities, or expansion. Situated on over half an acre, this home combines the best of suburban living with room to grow. Pre-listing inspection on file for peace of mind. Don't miss the opportunity to make this delightful ranch your own!
Location
State PA
County Dauphin
Area Lower Paxton Twp (14035)
Zoning RESIDENTIAL
Rooms
Other Rooms Living Room, Dining Room, Primary Bedroom, Bedroom 2, Kitchen, Recreation Room, Storage Room, Utility Room, Bathroom 3, Full Bath
Basement Full, Partially Finished
Main Level Bedrooms 3
Interior
Hot Water Electric
Heating Forced Air
Cooling Central A/C
Equipment Refrigerator, Washer, Dryer, Oven/Range - Electric
Fireplace N
Appliance Refrigerator, Washer, Dryer, Oven/Range - Electric
Heat Source Natural Gas
Laundry Basement
Exterior
Parking Features Garage - Front Entry
Garage Spaces 1.0
Water Access N
Roof Type Composite
Accessibility None
Attached Garage 1
Total Parking Spaces 1
Garage Y
Building
Lot Description Level
Story 1
Foundation Block
Sewer On Site Septic
Water Public
Architectural Style Ranch/Rambler
Level or Stories 1
Additional Building Above Grade, Below Grade
New Construction N
Schools
High Schools Central Dauphin East
School District Central Dauphin
Others
Senior Community No
Tax ID 35-058-052-000-0000
Ownership Fee Simple
SqFt Source Assessor
Acceptable Financing Cash, Conventional, FHA, VA
Listing Terms Cash, Conventional, FHA, VA
Financing Cash,Conventional,FHA,VA
Special Listing Condition Standard
Read Less Info
Want to know what your home might be worth? Contact us for a FREE valuation!

Our team is ready to help you sell your home for the highest possible price ASAP

Bought with Emily Allen • Iron Valley Real Estate of Lancaster
"Molly's job is to find and attract mastery-based agents to the office, protect the culture, and make sure everyone is happy! "





