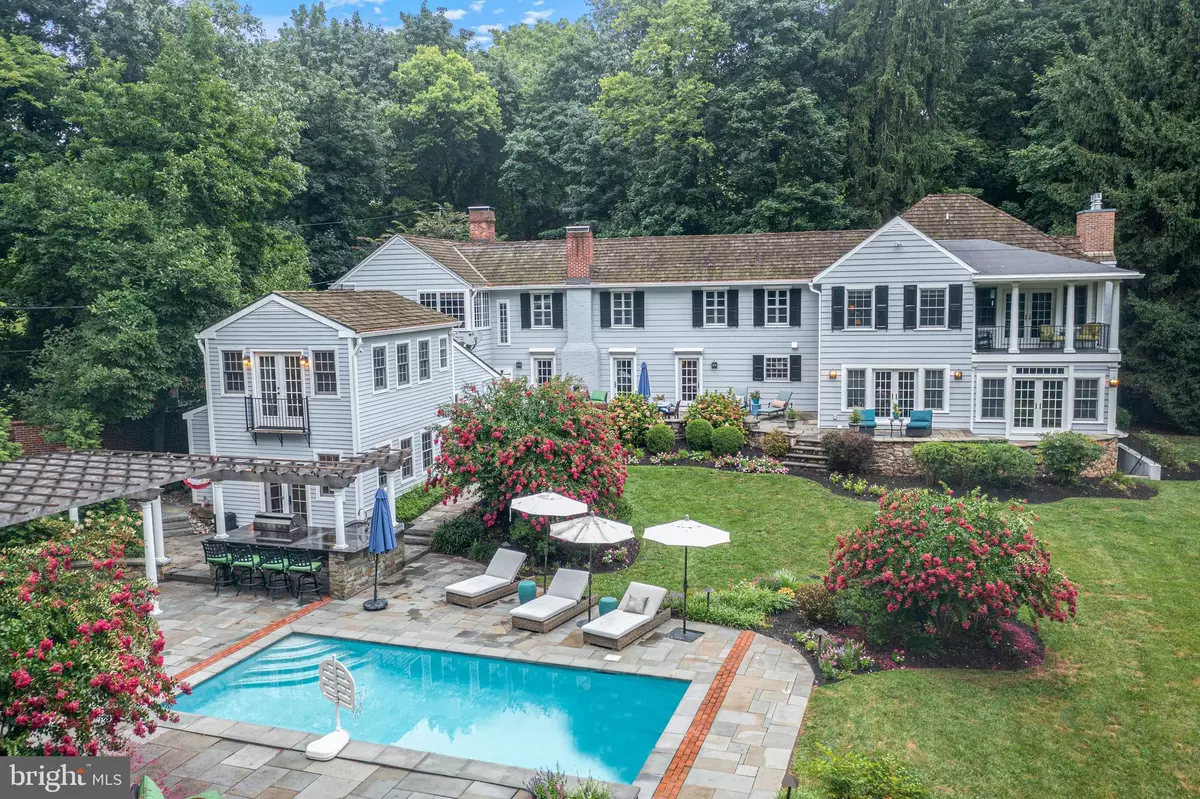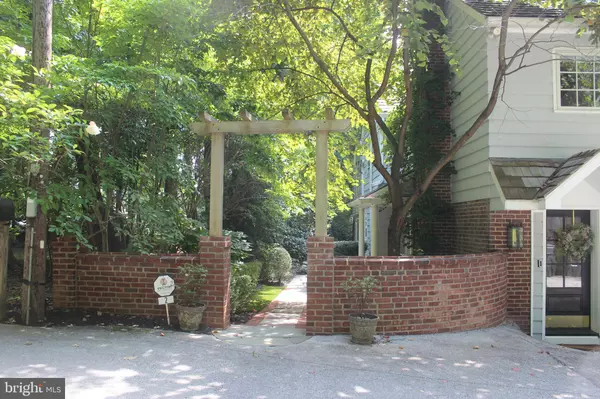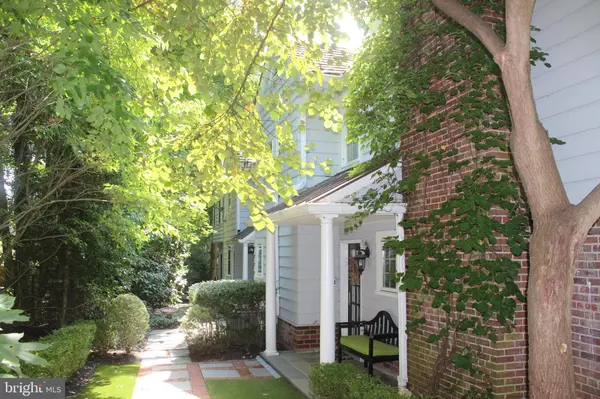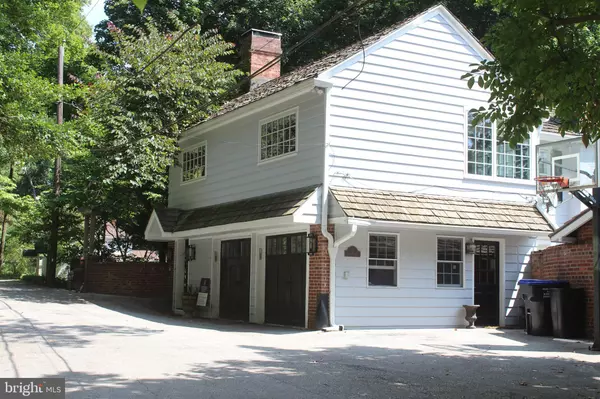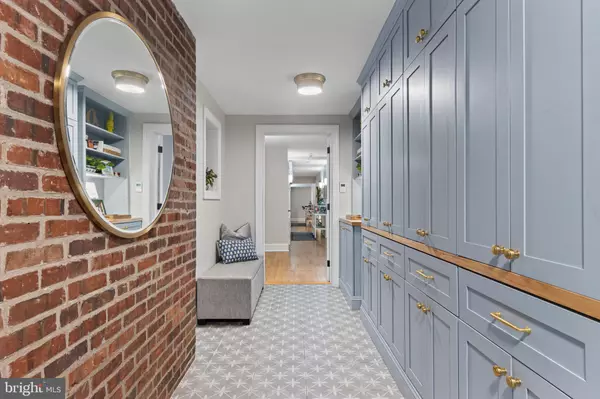$2,250,000
$2,349,000
4.2%For more information regarding the value of a property, please contact us for a free consultation.
5 Beds
9 Baths
6,600 SqFt
SOLD DATE : 11/29/2024
Key Details
Sold Price $2,250,000
Property Type Single Family Home
Sub Type Detached
Listing Status Sold
Purchase Type For Sale
Square Footage 6,600 sqft
Price per Sqft $340
Subdivision Strafford Village
MLS Listing ID PACT2072166
Sold Date 11/29/24
Style Traditional,Manor
Bedrooms 5
Full Baths 6
Half Baths 3
HOA Y/N N
Abv Grd Liv Area 5,900
Originating Board BRIGHT
Year Built 1925
Annual Tax Amount $17,140
Tax Year 2024
Lot Size 1.090 Acres
Acres 1.09
Lot Dimensions 0.00 x 0.00
Property Description
2 Private Way was one of the first manor homes built in Strafford. Nestled on a private lane within the highly sought-after Strafford Village community, this fully renovated home seamlessly blends sophisticated design with a vibrant community spirit. Enter through the newly designed mudroom, which features custom cabinetry, elegant lighting, radiant heated flooring, and a striking brick feature wall. Upon stepping inside, you are welcomed by an expansive living room adorned with two sets of French doors and a stunning marble fireplace, perfect for both relaxation and entertaining. Continue through the hallway to find the gourmet kitchen with stunning countertops, stainless appliances and custom banquette seating, making this the heart of family gatherings. The elegant dining room features inlaid hardwood flooring, French doors that frame the spectacular grounds and custom lighting which enhances the room's open and airy atmosphere. Adjacent to the dining room is the impressive family room which includes custom built-in cabinetry with accent lighting, coffered ceilings, and an inviting gas fireplace, offering a sophisticated space for leisure and entertainment. Ascend the stairs to the second floor to find the owner's suite, a truly spectacular retreat with soaring beadboard ceilings. The suite features a spa-like bathroom with a large dual-head shower, two vanities, a separate soaking tub, and elegant marble flooring. The owners suite also offers two walk-in closets with pocket doors and French doors that open to a covered private balcony overlooking the private grounds. The second level also includes three additional spacious bedrooms, each with its own bathroom access, plus an additional full bathroom conveniently located in the hall. For added convenience, there is also a second-floor laundry room, streamlining household chores. Continue down the hall to find the jaw dropping great room, featuring soaring ceilings with custom beams, built-in cabinetry, and a spectacular oversized wood-burning fireplace. This inviting space also includes a built-in banquette and table, perfect for family game nights, and a wall of windows adorned with custom valances, offering abundant natural light and picturesque treetop views.
The basement, with its own outside exit, houses an additional bedroom with a full bath, ideal for an au pair suite or a private guest suite. This level also includes an additional powder room, the home's second laundry room, and a large storage area, providing flexibility and ample space for various needs.
Step outside to the bluestone terrace and enjoy the luxurious amenities to include a heated pool with waterfall and lighting, a separate hot tub, a new pergola with an outdoor television affixed above the wood burning fireplace. You will also find a large outdoor kitchen area with built in gas grill, sink and a huge granite island with ample seating. As if all of this wasn't enough, this magnificent property features a separate two-story 1,400 sq ft pool house. The main level of the pool house has a fireside living room, down a few steps to the kitchenette with marble counters, dishwasher, refrigerator, and a full bathroom. Ascend the stairs to the upper-level loft with French doors that overlook the pool area, providing a wonderful area for a w room or can easily be used as a 6th bedroom. The home offers an integral 2 car garage and parking for an additional 5+ cars. Enjoy the privacy of your expansive one-acre lot, while being part of a vibrant community that hosts a Spring Fling, 4th of July parade, progressive dinners and more. Strafford Train Station is across the street and walking distance to downtown Wayne's restaurants and shops. The highly ranked Tredyffrin/Easttown School District further enhances the appeal of this exceptional residence. AFFORDABLE REAL ESTATE TAXES and a rare opportunity to own a house in Strafford Village with the perfect fusion of privacy, luxury and community.
Location
State PA
County Chester
Area Tredyffrin Twp (10343)
Zoning RESIDENTIAL
Rooms
Other Rooms Other
Basement Improved, Outside Entrance, Sump Pump
Interior
Interior Features Additional Stairway, Built-Ins, Ceiling Fan(s), Crown Moldings, Exposed Beams, Formal/Separate Dining Room, Kitchen - Gourmet, Primary Bath(s), Recessed Lighting, Walk-in Closet(s), Wood Floors, Breakfast Area
Hot Water Natural Gas, Electric
Heating Hot Water
Cooling Central A/C
Fireplaces Number 5
Fireplace Y
Heat Source Natural Gas
Laundry Basement, Upper Floor
Exterior
Parking Features Built In, Garage Door Opener, Inside Access
Garage Spaces 7.0
Pool Heated, In Ground
Water Access N
Accessibility None
Attached Garage 2
Total Parking Spaces 7
Garage Y
Building
Story 2
Foundation Concrete Perimeter, Active Radon Mitigation, Stone
Sewer Public Sewer
Water Public
Architectural Style Traditional, Manor
Level or Stories 2
Additional Building Above Grade, Below Grade
New Construction N
Schools
Elementary Schools Devon
Middle Schools T E Middle
High Schools Conestoga
School District Tredyffrin-Easttown
Others
Pets Allowed Y
Senior Community No
Tax ID 43-11G-0033
Ownership Fee Simple
SqFt Source Assessor
Special Listing Condition Standard
Pets Allowed No Pet Restrictions
Read Less Info
Want to know what your home might be worth? Contact us for a FREE valuation!

Our team is ready to help you sell your home for the highest possible price ASAP

Bought with Aimee B Gallagher • BHHS Fox & Roach Wayne-Devon
"Molly's job is to find and attract mastery-based agents to the office, protect the culture, and make sure everyone is happy! "
