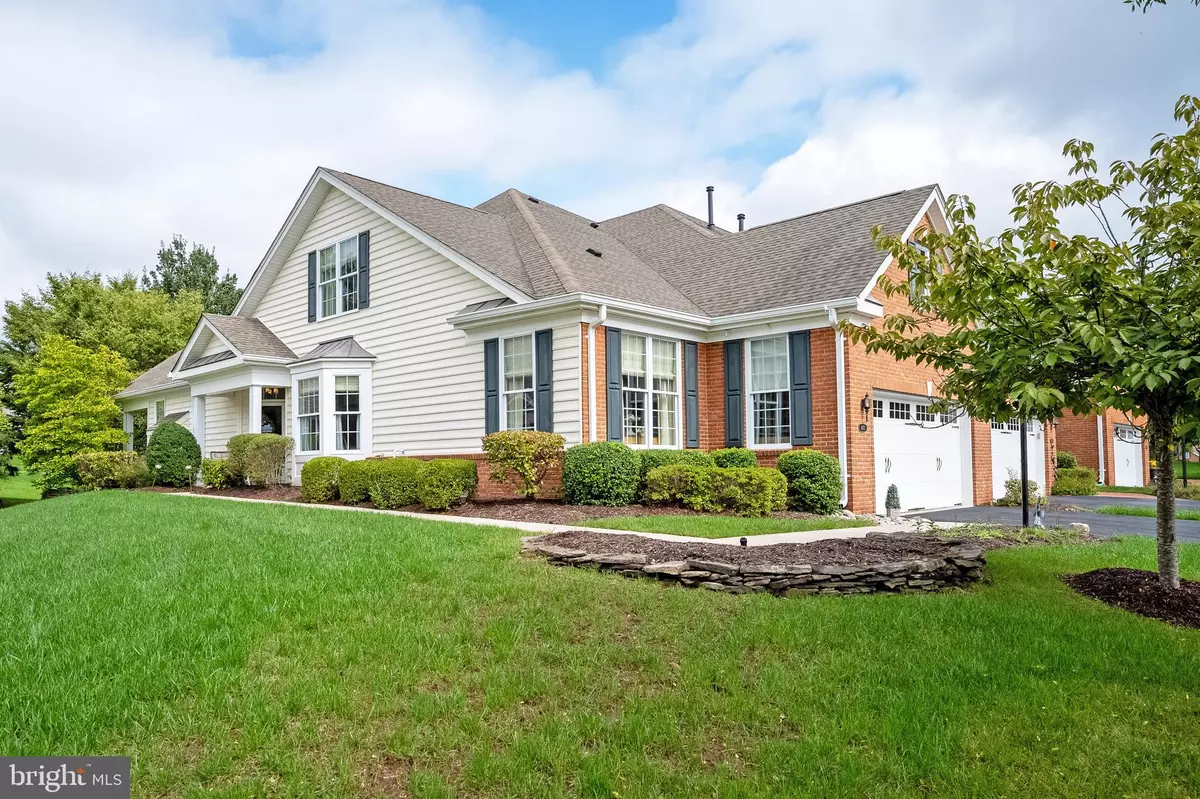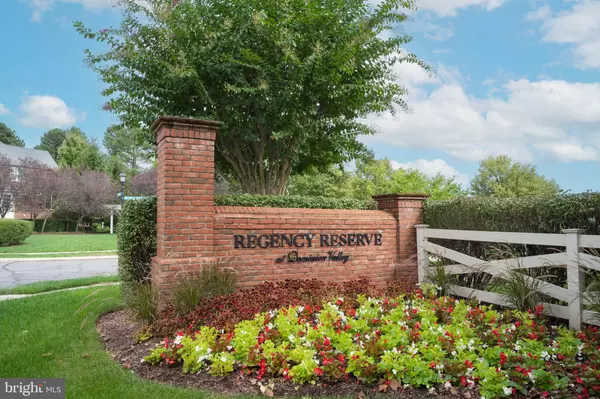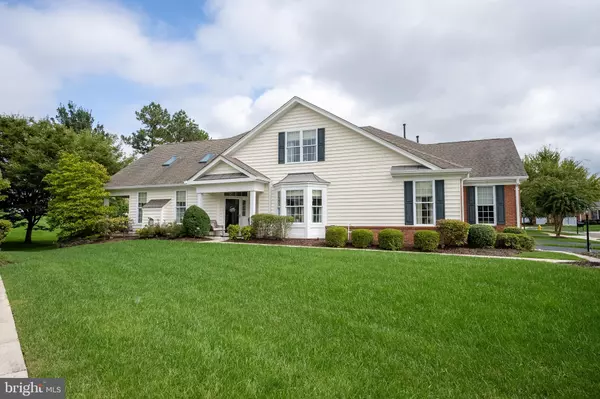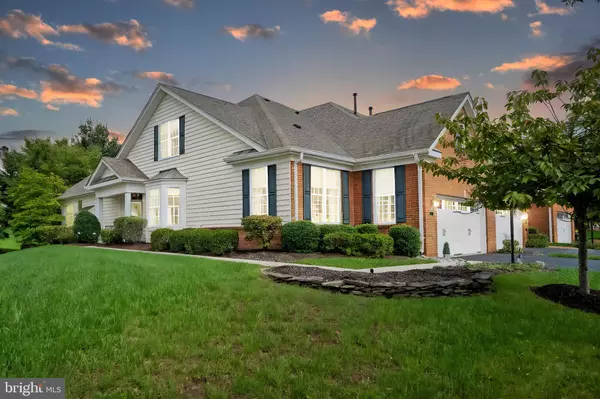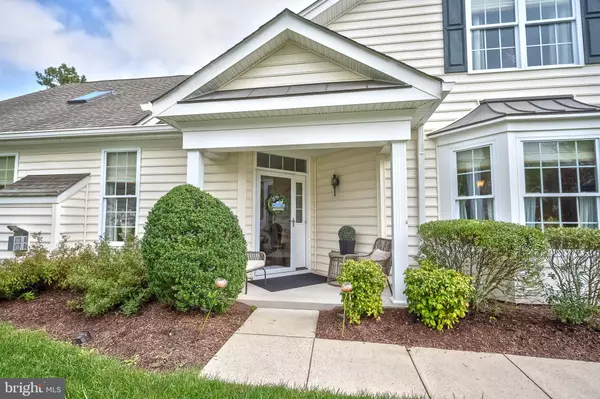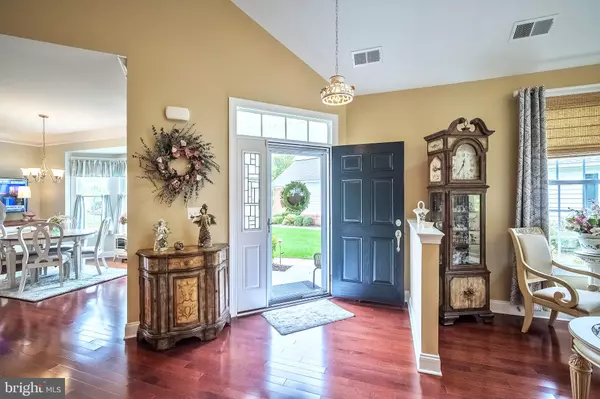$723,500
$728,777
0.7%For more information regarding the value of a property, please contact us for a free consultation.
3 Beds
3 Baths
2,423 SqFt
SOLD DATE : 12/26/2024
Key Details
Sold Price $723,500
Property Type Townhouse
Sub Type End of Row/Townhouse
Listing Status Sold
Purchase Type For Sale
Square Footage 2,423 sqft
Price per Sqft $298
Subdivision Regency At Dominion Valley
MLS Listing ID VAPW2080334
Sold Date 12/26/24
Style Villa
Bedrooms 3
Full Baths 3
HOA Fees $539/mo
HOA Y/N Y
Abv Grd Liv Area 2,423
Originating Board BRIGHT
Year Built 2011
Annual Tax Amount $6,168
Tax Year 2024
Lot Size 6,655 Sqft
Acres 0.15
Property Description
This is a beautiful property and will not last long! All offers must be submitted by Monday, November 4th, by 6:00 pm. The owner will review offers on Tuesday, November 5th. Welcome to 4871 Palmer Ridge Court, a stunning 3-bedroom, 3-bathroom home that offers the perfect blend of comfort and luxury, set in the prestigious 55+ community of Regency at Dominion Valley in Haymarket, Virginia. This charming residence boasts a spacious layout with modern finishes and an attached 2-car garage, ideal for convenience and storage.
What truly sets this property apart is its breathtaking location—nestled on the 7th hole of the picturesque golf course. Whether you're an avid golfer or simply enjoy the serene backdrop of rolling greens, you'll love the tranquil ambiance of this prime spot. Imagine sipping your morning coffee or entertaining friends on your patio while taking in the scenic views of the course.
Beyond your home, Regency at Dominion Valley offers a vibrant and active lifestyle with resort-style amenities. Enjoy a refreshing swim in the indoor or outdoor pools, take a stroll along beautifully landscaped walking trails, or unwind with neighbors at the clubhouse. The community also features tennis courts, a fitness center, and dining options, ensuring every day feels like a getaway.
In addition to the community's exclusive amenities, you are minutes away from local attractions that make Haymarket such a desirable place to live. Explore nearby wineries, boutique shopping, and dining options, or take advantage of easy access to parks and hiking trails in the scenic foothills of the Blue Ridge Mountains. With its combination of luxury living, premier amenities, and an unbeatable location, 4871 Palmer Ridge Court offers a lifestyle you'll love for years to come. Don't miss the chance to make this exceptional property your own.
Location
State VA
County Prince William
Zoning RPC
Rooms
Other Rooms Living Room, Dining Room, Primary Bedroom, Bedroom 2, Bedroom 3, Kitchen, Foyer, Breakfast Room, Laundry, Loft, Bathroom 2, Bathroom 3, Primary Bathroom
Main Level Bedrooms 2
Interior
Interior Features Bathroom - Jetted Tub, Bathroom - Stall Shower, Breakfast Area, Carpet, Ceiling Fan(s), Combination Dining/Living, Crown Moldings, Dining Area, Entry Level Bedroom, Family Room Off Kitchen, Floor Plan - Open, Upgraded Countertops, Walk-in Closet(s), Wood Floors
Hot Water Natural Gas
Heating Forced Air
Cooling Central A/C
Flooring Carpet, Ceramic Tile, Engineered Wood
Fireplaces Number 1
Fireplaces Type Fireplace - Glass Doors, Gas/Propane, Marble
Equipment Built-In Microwave, Built-In Range, Dishwasher, Disposal, Dryer, Stainless Steel Appliances, Washer
Furnishings No
Fireplace Y
Appliance Built-In Microwave, Built-In Range, Dishwasher, Disposal, Dryer, Stainless Steel Appliances, Washer
Heat Source Natural Gas
Laundry Washer In Unit, Dryer In Unit
Exterior
Exterior Feature Brick, Deck(s), Patio(s)
Parking Features Garage - Side Entry, Garage Door Opener, Inside Access
Garage Spaces 2.0
Utilities Available Cable TV Available, Phone Available
Amenities Available Bar/Lounge, Bike Trail, Club House, Dining Rooms, Dog Park, Fitness Center, Gated Community, Golf Course Membership Available, Jog/Walk Path, Pool - Outdoor, Retirement Community, Tennis Courts, Other
Water Access N
View Golf Course, Panoramic, Trees/Woods
Roof Type Composite,Shingle
Street Surface Paved
Accessibility None
Porch Brick, Deck(s), Patio(s)
Road Frontage HOA
Attached Garage 2
Total Parking Spaces 2
Garage Y
Building
Lot Description Backs to Trees
Story 2
Foundation Slab
Sewer Public Sewer
Water Public
Architectural Style Villa
Level or Stories 2
Additional Building Above Grade, Below Grade
Structure Type Dry Wall
New Construction N
Schools
Elementary Schools Gravely
Middle Schools Ronald Wilson Regan
High Schools Battlefield
School District Prince William County Public Schools
Others
Pets Allowed Y
HOA Fee Include Common Area Maintenance,Lawn Maintenance,Management,Recreation Facility,Security Gate,Snow Removal,Trash
Senior Community Yes
Age Restriction 55
Tax ID 7299-64-1264
Ownership Fee Simple
SqFt Source Assessor
Security Features Security Gate
Acceptable Financing Cash, Conventional, FHA
Horse Property N
Listing Terms Cash, Conventional, FHA
Financing Cash,Conventional,FHA
Special Listing Condition Standard
Pets Allowed No Pet Restrictions
Read Less Info
Want to know what your home might be worth? Contact us for a FREE valuation!

Our team is ready to help you sell your home for the highest possible price ASAP

Bought with Cathy L Strittmater • Keller Williams Realty/Lee Beaver & Assoc.
"Molly's job is to find and attract mastery-based agents to the office, protect the culture, and make sure everyone is happy! "
