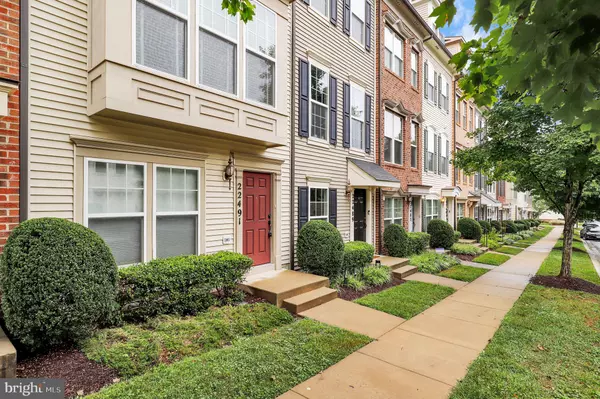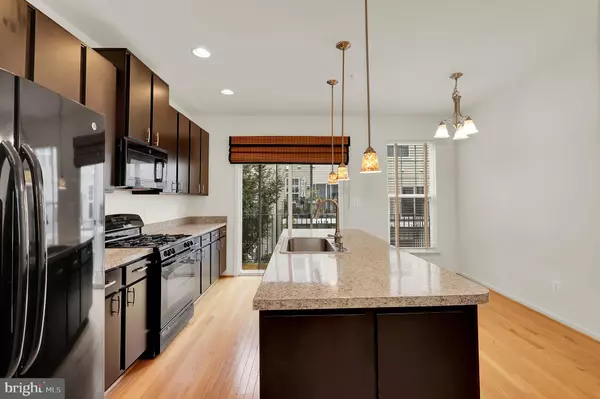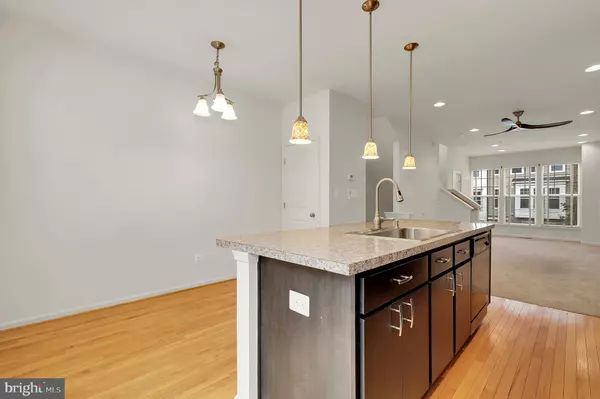$429,900
$429,900
For more information regarding the value of a property, please contact us for a free consultation.
3 Beds
3 Baths
1,901 SqFt
SOLD DATE : 12/23/2024
Key Details
Sold Price $429,900
Property Type Condo
Sub Type Condo/Co-op
Listing Status Sold
Purchase Type For Sale
Square Footage 1,901 sqft
Price per Sqft $226
Subdivision Gallery Park
MLS Listing ID MDMC2144688
Sold Date 12/23/24
Style Colonial
Bedrooms 3
Full Baths 2
Half Baths 1
Condo Fees $241/mo
HOA Fees $81/mo
HOA Y/N Y
Abv Grd Liv Area 1,901
Originating Board BRIGHT
Year Built 2012
Annual Tax Amount $4,338
Tax Year 2024
Property Description
Welcome to this charming 4-level townhome that combines style and comfort! Venture upstairs to your stunning kitchen and dining area feature beautiful wood flooring and open up to your own private balcony—perfect for enjoying your morning coffee or evening sunsets.
The adjacent carpeted living room, complete with a ceiling fan, invites relaxation, while a convenient half bath adds extra charm.
On the next level, you'll find your spacious primary suite, which boasts a full bathroom. On that same level, a handy laundry closet equipped with a stackable washer and dryer. Added convenience of another full bath and a generously sized second bedroom.
Ascend to the top level, where a large third bedroom awaits, offering ample closet space and versatility for whatever your needs may be—whether it's a guest room, office, or recreation area!
With an attached 1-car garage and carport, parking is a breeze. Enjoy the ease of maintenance-free living with the Gallery Park Community Association, taking care of trash and snow removal, water, playground and lawn care. Don't miss out-schedule your tour today!
Location
State MD
County Montgomery
Zoning R
Interior
Interior Features Combination Kitchen/Dining, Combination Dining/Living, Dining Area
Hot Water Natural Gas
Heating Central
Cooling Central A/C
Equipment Stove, Microwave, Refrigerator, Dishwasher, Disposal, Dryer, Washer
Fireplace N
Appliance Stove, Microwave, Refrigerator, Dishwasher, Disposal, Dryer, Washer
Heat Source Electric
Exterior
Parking Features Garage - Rear Entry
Garage Spaces 2.0
Water Access N
Accessibility None
Attached Garage 1
Total Parking Spaces 2
Garage Y
Building
Story 4
Foundation Other
Sewer Public Sewer
Water Public
Architectural Style Colonial
Level or Stories 4
Additional Building Above Grade, Below Grade
New Construction N
Schools
School District Montgomery County Public Schools
Others
Pets Allowed Y
HOA Fee Include Trash,Snow Removal,Lawn Maintenance,Water
Senior Community No
Tax ID 160203700592
Ownership Fee Simple
SqFt Source Estimated
Special Listing Condition Standard
Pets Allowed No Pet Restrictions
Read Less Info
Want to know what your home might be worth? Contact us for a FREE valuation!

Our team is ready to help you sell your home for the highest possible price ASAP

Bought with Xinzhang Li • Metrostar Realty, LLC
"Molly's job is to find and attract mastery-based agents to the office, protect the culture, and make sure everyone is happy! "





