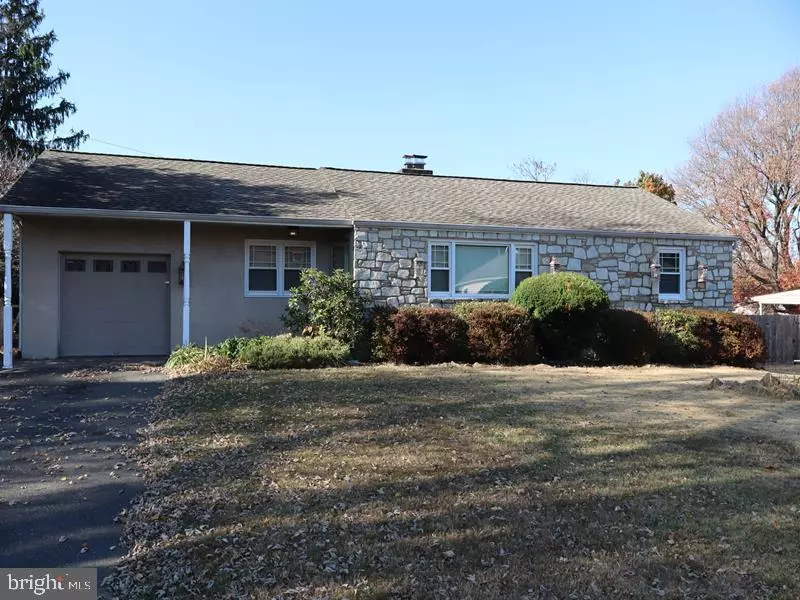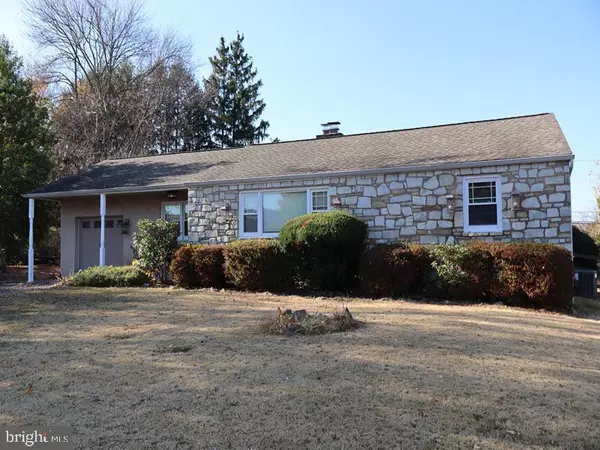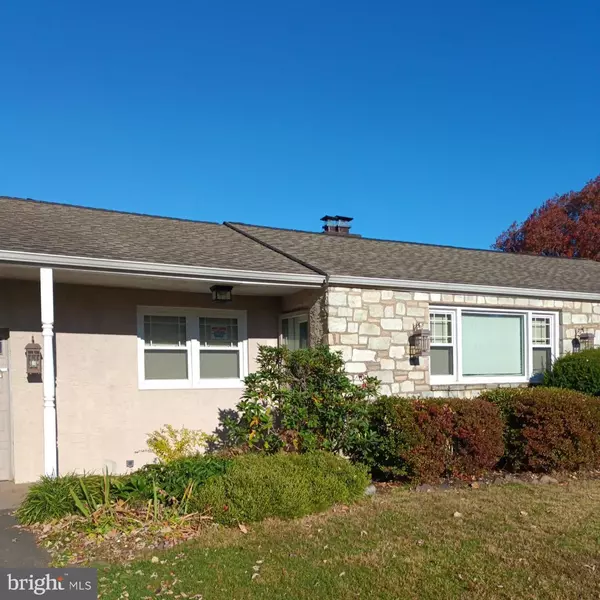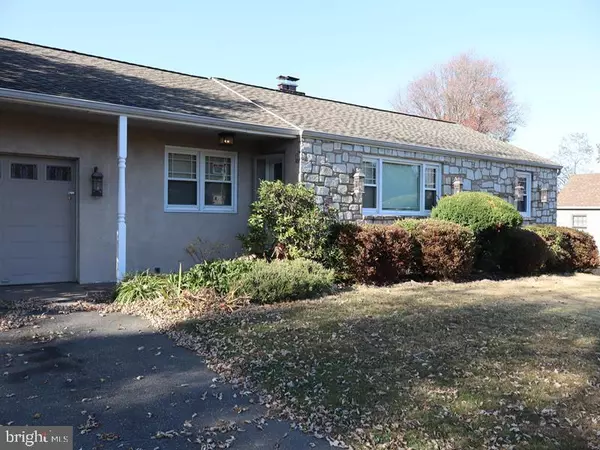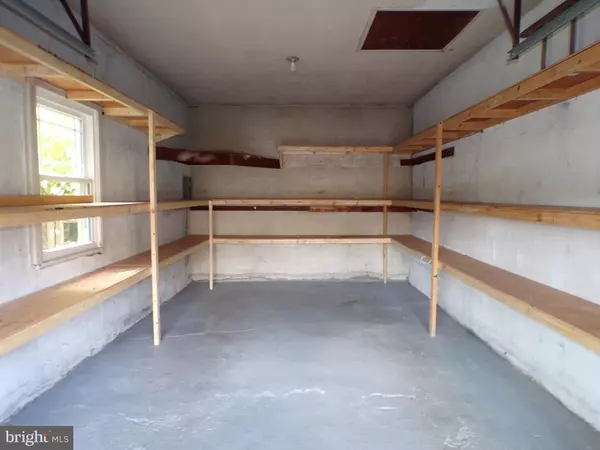$375,000
$329,900
13.7%For more information regarding the value of a property, please contact us for a free consultation.
3 Beds
2 Baths
1,187 SqFt
SOLD DATE : 12/20/2024
Key Details
Sold Price $375,000
Property Type Single Family Home
Sub Type Detached
Listing Status Sold
Purchase Type For Sale
Square Footage 1,187 sqft
Price per Sqft $315
Subdivision Feasterville
MLS Listing ID PABU2083238
Sold Date 12/20/24
Style Ranch/Rambler
Bedrooms 3
Full Baths 2
HOA Y/N N
Abv Grd Liv Area 1,187
Originating Board BRIGHT
Year Built 1954
Annual Tax Amount $4,601
Tax Year 2024
Lot Size 0.326 Acres
Acres 0.33
Lot Dimensions 100.00 x 142.00
Property Description
Don't miss this exceptional Stone Front Ranch Style home in the Feasterville area of Bucks County. Step into a generous living room with a stone fireplace, perfect for cozy evenings, and a dining room that opens to a modern kitchen with ample cabinet space and stainless steel appliances. The hallway leads to three large bedrooms and a full bath, with plenty of closet space throughout. An expansive finished basement with an additional bath, a separate laundry/utility room, and abundant storage space add to the appeal. Features include a one-car garage, driveway parking, and a vast rear yard. This home is conveniently located near local shops, schools, and major thoroughfares.
Location
State PA
County Bucks
Area Lower Southampton Twp (10121)
Zoning R2
Rooms
Basement Fully Finished
Main Level Bedrooms 3
Interior
Hot Water Natural Gas
Heating Forced Air
Cooling Central A/C
Fireplaces Number 1
Fireplace Y
Heat Source Natural Gas
Exterior
Parking Features Garage - Front Entry
Garage Spaces 2.0
Water Access N
Accessibility None
Attached Garage 1
Total Parking Spaces 2
Garage Y
Building
Story 1
Foundation Block, Brick/Mortar, Other, Slab
Sewer Public Sewer
Water Public
Architectural Style Ranch/Rambler
Level or Stories 1
Additional Building Above Grade, Below Grade
New Construction N
Schools
School District Neshaminy
Others
Senior Community No
Tax ID 21-003-079
Ownership Fee Simple
SqFt Source Assessor
Acceptable Financing Conventional, Cash, FHA 203(k), Other
Listing Terms Conventional, Cash, FHA 203(k), Other
Financing Conventional,Cash,FHA 203(k),Other
Special Listing Condition Standard
Read Less Info
Want to know what your home might be worth? Contact us for a FREE valuation!

Our team is ready to help you sell your home for the highest possible price ASAP

Bought with Lisa Povlow • Keller Williams Real Estate-Doylestown
"Molly's job is to find and attract mastery-based agents to the office, protect the culture, and make sure everyone is happy! "
