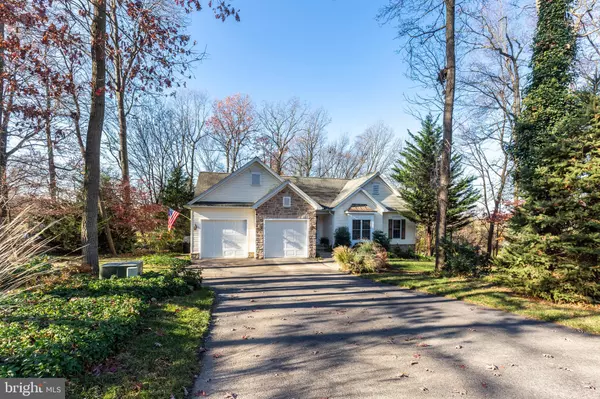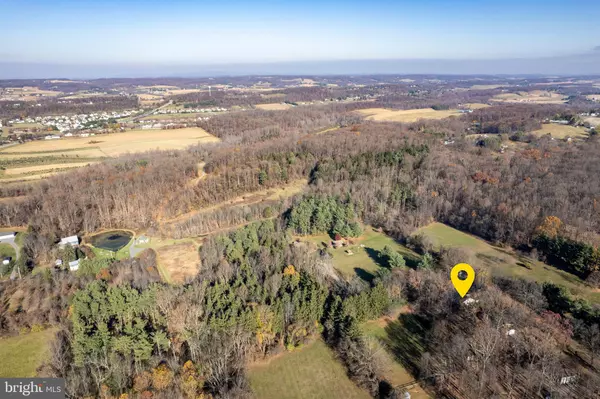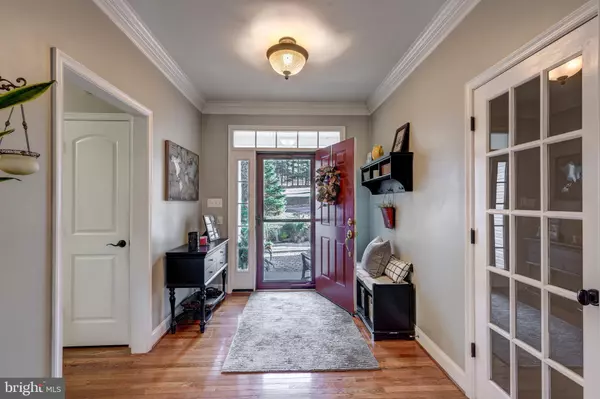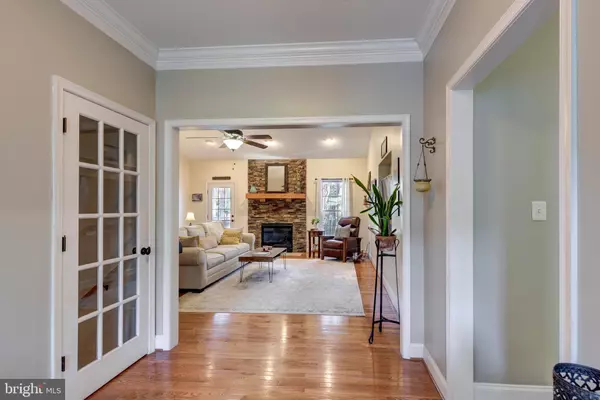$600,000
$600,000
For more information regarding the value of a property, please contact us for a free consultation.
3 Beds
3 Baths
3,236 SqFt
SOLD DATE : 12/23/2024
Key Details
Sold Price $600,000
Property Type Single Family Home
Sub Type Detached
Listing Status Sold
Purchase Type For Sale
Square Footage 3,236 sqft
Price per Sqft $185
Subdivision None Available
MLS Listing ID MDCR2023984
Sold Date 12/23/24
Style Craftsman,Ranch/Rambler
Bedrooms 3
Full Baths 3
HOA Y/N N
Abv Grd Liv Area 1,736
Originating Board BRIGHT
Year Built 2006
Annual Tax Amount $4,836
Tax Year 2024
Lot Size 0.981 Acres
Acres 0.98
Property Description
Welcome home to this serene rancher retreat! Nestled on a nearly one-acre lot, this charming single-level rancher offers a serene retreat in the heart of Manchester, Maryland. Surrounded by stunning wooded views and peaceful wildlife, the property is adjacent to the 80-acre nature center of Charlotte's Quest, ensuring a tranquil lifestyle that harmonizes with nature. Step inside to discover a welcoming space adorned with beautiful hardwood floors and exquisite decorative accents, including crown molding and elegant tray ceilings. The open living room boasts a high vaulted ceiling and a striking stone surround gas fireplace, creating an inviting atmosphere for relaxation and gatherings. The thoughtfully designed kitchen and dining room combination enhances the home's entertaining potential, making it easy to engage with family and friends. The spacious kitchen features a generous center island, luxurious granite countertops, and warm wood cabinetry that adds a touch of warmth to the space. Retreat to the primary suite, a true sanctuary that includes a walk-in closet and a relaxing full bath. Here, you'll find a double sink vanity, a soothing soaking tub, and a separate shower—ideal for unwinding after a long day. The completely finished basement extends your living space, designed for recreation and enjoyment. This lower level includes a built-in desk office area, a family room with custom built-ins, designer full bath, and a thoughtfully arranged recreation room featuring a wet bar, pellet stove, and a cozy sitting area with bar seating for seamless entertaining. A large storage room also offers ample space for organization. Step outside to the elevated deck that overlooks the expansive rear yard, providing an oasis of privacy and the gentle presence of wildlife. Embark on a daily journey along the many miles of trails Charlotte's Quest has to offer next door. This hidden gem is located outside the town of Manchester limits offering lower taxes. Whether you prefer enjoying your morning coffee amidst the sounds of nature or hosting memorable gatherings, this home offers the perfect blend of comfort, style, and connection to the great outdoors.
Location
State MD
County Carroll
Zoning R-200
Rooms
Other Rooms Living Room, Dining Room, Primary Bedroom, Bedroom 2, Bedroom 3, Kitchen, Family Room, Foyer, Recreation Room, Storage Room
Basement Connecting Stairway, Daylight, Full, Full, Fully Finished, Heated, Improved, Interior Access, Rear Entrance
Main Level Bedrooms 3
Interior
Interior Features Bar, Bathroom - Soaking Tub, Bathroom - Walk-In Shower, Ceiling Fan(s), Combination Kitchen/Dining, Dining Area, Entry Level Bedroom, Family Room Off Kitchen, Floor Plan - Open, Kitchen - Eat-In, Kitchen - Island, Kitchen - Table Space, Primary Bath(s), Recessed Lighting, Upgraded Countertops, Walk-in Closet(s), Wood Floors
Hot Water Electric
Heating Heat Pump(s)
Cooling Central A/C
Flooring Hardwood, Ceramic Tile
Fireplaces Number 2
Fireplaces Type Mantel(s), Stone, Gas/Propane, Other
Equipment Built-In Microwave, Dishwasher, Energy Efficient Appliances, Exhaust Fan, Freezer, Icemaker, Microwave, Oven - Self Cleaning, Refrigerator, Stainless Steel Appliances, Water Heater
Fireplace Y
Window Features Double Hung,Insulated,Screens,Vinyl Clad,Transom
Appliance Built-In Microwave, Dishwasher, Energy Efficient Appliances, Exhaust Fan, Freezer, Icemaker, Microwave, Oven - Self Cleaning, Refrigerator, Stainless Steel Appliances, Water Heater
Heat Source Electric
Laundry Main Floor
Exterior
Exterior Feature Deck(s), Porch(es), Roof
Parking Features Garage - Front Entry, Inside Access
Garage Spaces 6.0
Water Access N
View Garden/Lawn, Scenic Vista, Trees/Woods
Roof Type Architectural Shingle
Accessibility Other
Porch Deck(s), Porch(es), Roof
Attached Garage 2
Total Parking Spaces 6
Garage Y
Building
Lot Description Backs to Trees, Front Yard, Landscaping, No Thru Street, Premium, Private, Rear Yard, Trees/Wooded
Story 1
Foundation Other
Sewer Septic Exists
Water Well
Architectural Style Craftsman, Ranch/Rambler
Level or Stories 1
Additional Building Above Grade, Below Grade
Structure Type Dry Wall
New Construction N
Schools
Elementary Schools Manchester
Middle Schools North Carroll
High Schools Manchester Valley
School District Carroll County Public Schools
Others
Senior Community No
Tax ID 0706010601
Ownership Fee Simple
SqFt Source Assessor
Security Features Main Entrance Lock,Smoke Detector
Special Listing Condition Standard
Read Less Info
Want to know what your home might be worth? Contact us for a FREE valuation!

Our team is ready to help you sell your home for the highest possible price ASAP

Bought with Vincent Stonesifer • EXP Realty, LLC
"Molly's job is to find and attract mastery-based agents to the office, protect the culture, and make sure everyone is happy! "





