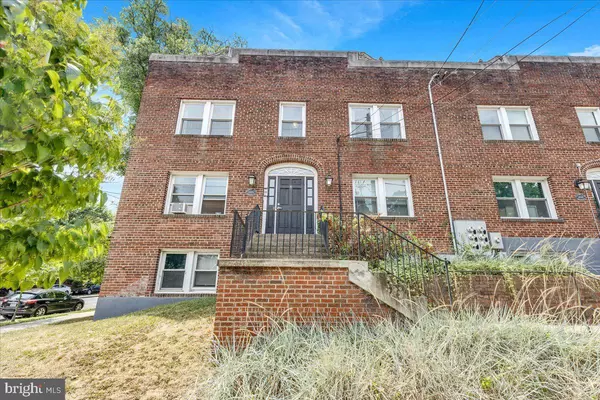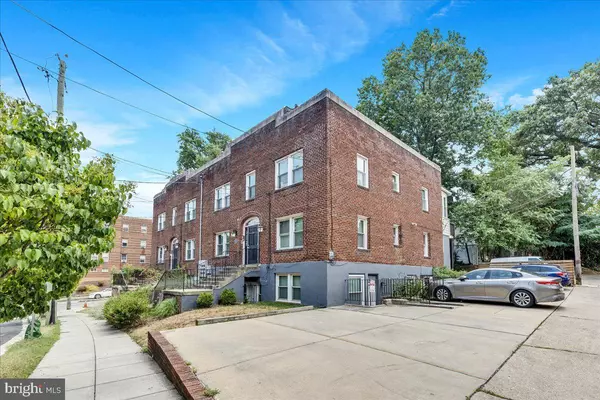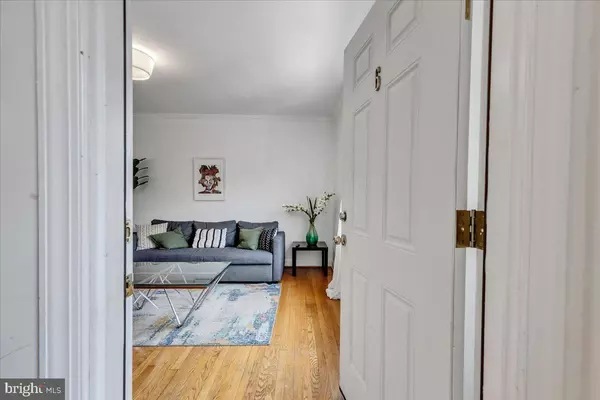$280,000
$280,000
For more information regarding the value of a property, please contact us for a free consultation.
1 Bed
1 Bath
672 SqFt
SOLD DATE : 12/19/2024
Key Details
Sold Price $280,000
Property Type Condo
Sub Type Condo/Co-op
Listing Status Sold
Purchase Type For Sale
Square Footage 672 sqft
Price per Sqft $416
Subdivision 16Th Street Heights
MLS Listing ID DCDC2148506
Sold Date 12/19/24
Style Traditional
Bedrooms 1
Full Baths 1
Condo Fees $308/mo
HOA Y/N N
Abv Grd Liv Area 672
Originating Board BRIGHT
Year Built 1938
Annual Tax Amount $2,287
Tax Year 2023
Property Description
Welcome to 1400 Oglethorpe St NW Unit#6. This beautiful 1 bedroom 1 bathroom offers extreme coziness and convenience. Enter through the living room magnified with gorgeous hardwood flooring and abundant space to provide the maximum level of comfort. The updated modern kitchen features stainless steel appliances, granite countertops and an amazing herringbone back splash. Also enjoy the in home advanced stackable washer/dryer set adjacent to the updated bathroom. The bedroom offers gleaming hardwood flooring and well as pleasing closet space. There is an additional off kitchen space with closet space which is versatile and can be used for a dining area, office, or additional storage and also leads out to a cozy private deck. Conveniently located just minutes from shopping and Parks, make sure to check out this unit TODAY!
Location
State DC
County Washington
Zoning RESIDENTIAL
Rooms
Main Level Bedrooms 1
Interior
Hot Water Natural Gas
Heating Forced Air
Cooling Central A/C
Equipment Refrigerator, Stove, Washer - Front Loading, Water Heater - High-Efficiency, Built-In Microwave, Dishwasher, Dryer
Fireplace N
Appliance Refrigerator, Stove, Washer - Front Loading, Water Heater - High-Efficiency, Built-In Microwave, Dishwasher, Dryer
Heat Source Electric
Laundry Washer In Unit, Dryer In Unit
Exterior
Utilities Available Electric Available
Amenities Available Extra Storage, Storage Bin
Water Access N
Accessibility 2+ Access Exits
Garage N
Building
Story 3
Unit Features Garden 1 - 4 Floors
Sewer Public Sewer
Water Public
Architectural Style Traditional
Level or Stories 3
Additional Building Above Grade, Below Grade
New Construction N
Schools
School District District Of Columbia Public Schools
Others
Pets Allowed Y
HOA Fee Include Gas,Lawn Care Front,Lawn Care Rear,Management,Trash
Senior Community No
Tax ID 2724//2006
Ownership Condominium
Special Listing Condition Standard
Pets Allowed Case by Case Basis
Read Less Info
Want to know what your home might be worth? Contact us for a FREE valuation!

Our team is ready to help you sell your home for the highest possible price ASAP

Bought with Michael B Aubrey • Berkshire Hathaway HomeServices PenFed Realty
"Molly's job is to find and attract mastery-based agents to the office, protect the culture, and make sure everyone is happy! "





