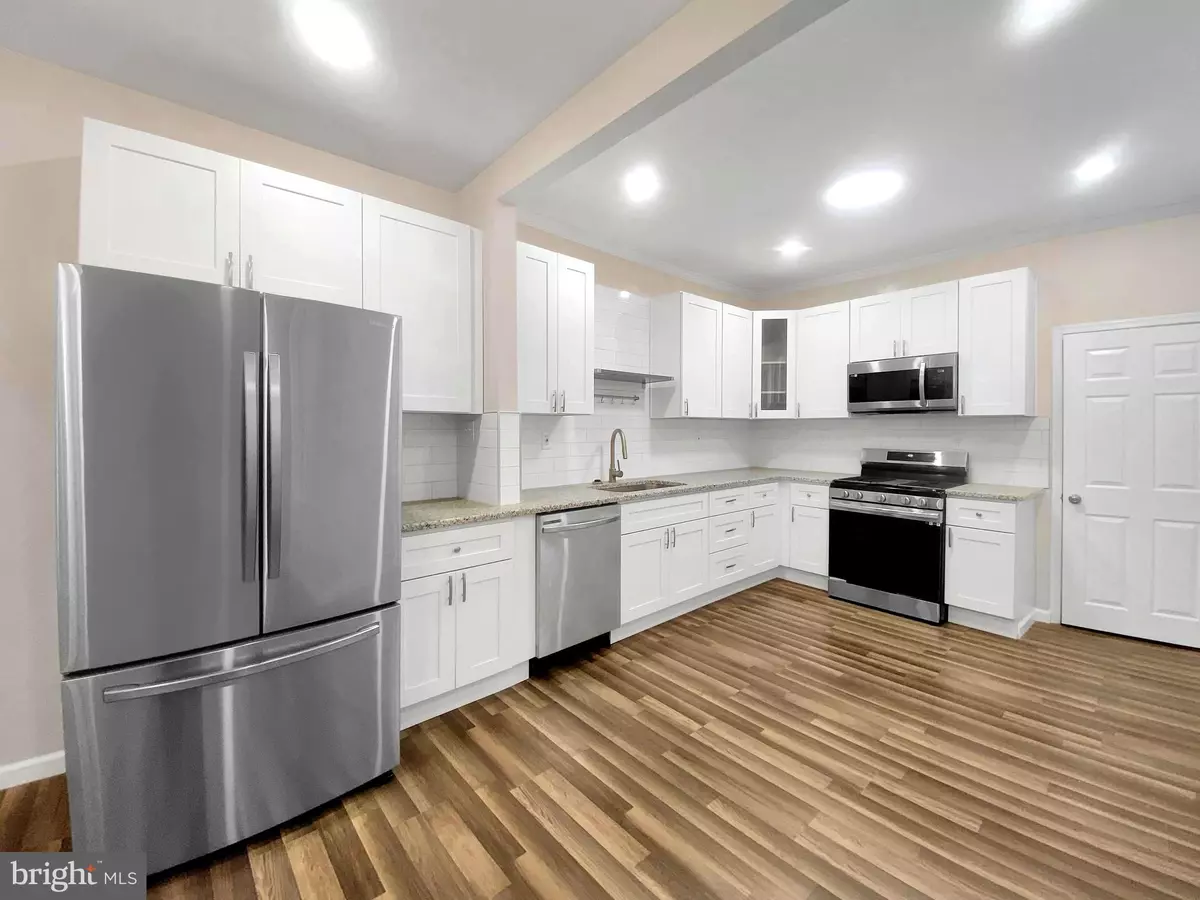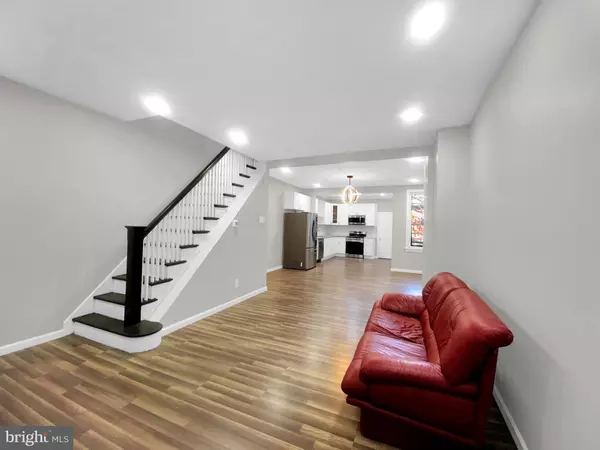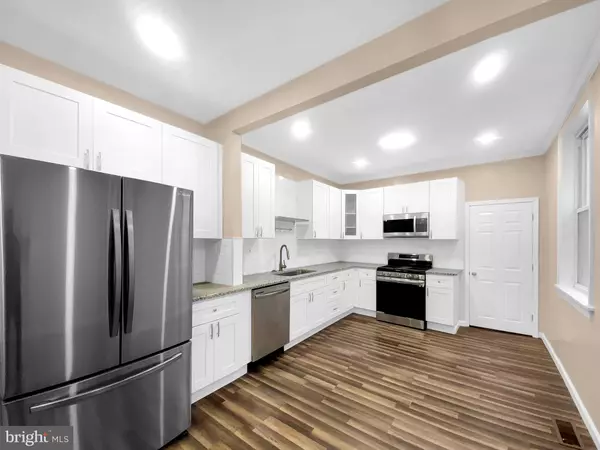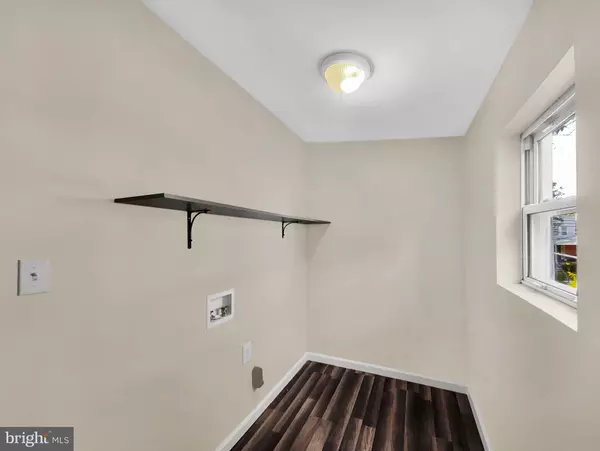$224,900
$224,900
For more information regarding the value of a property, please contact us for a free consultation.
3 Beds
2 Baths
1,356 SqFt
SOLD DATE : 12/19/2024
Key Details
Sold Price $224,900
Property Type Townhouse
Sub Type Interior Row/Townhouse
Listing Status Sold
Purchase Type For Sale
Square Footage 1,356 sqft
Price per Sqft $165
Subdivision West Oak Lane
MLS Listing ID PAPH2393352
Sold Date 12/19/24
Style Straight Thru
Bedrooms 3
Full Baths 2
HOA Y/N N
Abv Grd Liv Area 1,356
Originating Board BRIGHT
Year Built 1940
Annual Tax Amount $1,689
Tax Year 2024
Lot Size 2,034 Sqft
Acres 0.05
Lot Dimensions 18.00 x 113.00
Property Description
Back on the Market ! BUYERS JOB RELOCATED and can no longer purchase the home. This property is in a geographical area which may qualify buyers to obtain up to $10k at closing (can be combined with other city grant/ assistance programs). Here is your chance to own this 3 bed 2 bath home with a perfect blend of modern updates and classic comfort. Boasting a large open concept living area, kitchen featuring stainless steel appliances,updated countertops with plenty of room, making meal prep a delight. The upper level offers three spacious bedrooms, each equipped with a ceiling fan for added comfort, adorned with wall-to-wall carpeting and a 3 piece hall bathroom. The finished basement complete with a full bath is the ideal space for a home theater, or recreational area. Outside, you'll find a one-car garage and off-street parking in the back of the home. Located just a short walk from public transit, the library, and other amenities, this home is perfectly situated for both convenience and community. Move right in and make it yours.
Location
State PA
County Philadelphia
Area 19138 (19138)
Zoning RSA5
Rooms
Basement Improved, Rear Entrance
Interior
Interior Features Bathroom - Tub Shower, Bathroom - Stall Shower, Carpet, Ceiling Fan(s), Combination Kitchen/Dining, Floor Plan - Open, Recessed Lighting, Skylight(s), Upgraded Countertops, Wood Floors
Hot Water Natural Gas
Heating Hot Water
Cooling Central A/C
Flooring Wood, Carpet
Furnishings No
Fireplace N
Heat Source Natural Gas
Laundry Hookup, Main Floor
Exterior
Garage Spaces 1.0
Water Access N
Roof Type Flat
Accessibility None
Total Parking Spaces 1
Garage N
Building
Story 2
Foundation Stone
Sewer Public Sewer
Water Public
Architectural Style Straight Thru
Level or Stories 2
Additional Building Above Grade, Below Grade
New Construction N
Schools
School District The School District Of Philadelphia
Others
Senior Community No
Tax ID 172253400
Ownership Fee Simple
SqFt Source Assessor
Acceptable Financing Cash, Conventional, FHA, VA
Listing Terms Cash, Conventional, FHA, VA
Financing Cash,Conventional,FHA,VA
Special Listing Condition Standard
Read Less Info
Want to know what your home might be worth? Contact us for a FREE valuation!

Our team is ready to help you sell your home for the highest possible price ASAP

Bought with David C Cary • Prime Real Estate Team
"Molly's job is to find and attract mastery-based agents to the office, protect the culture, and make sure everyone is happy! "





