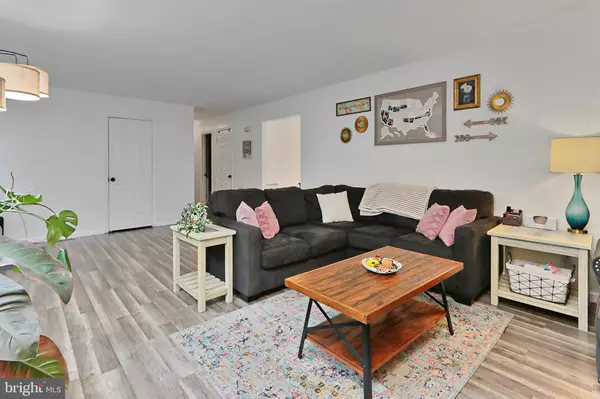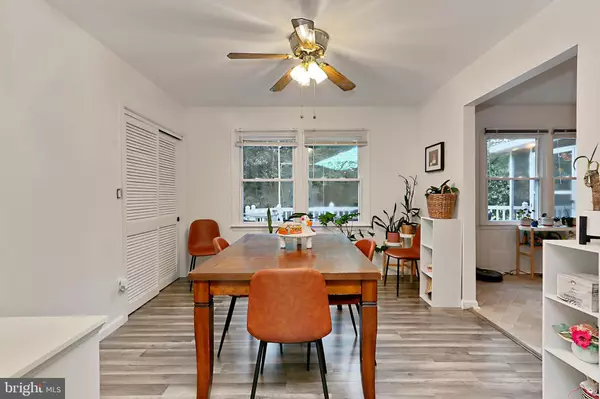$515,000
$519,000
0.8%For more information regarding the value of a property, please contact us for a free consultation.
3 Beds
3 Baths
2,634 SqFt
SOLD DATE : 12/20/2024
Key Details
Sold Price $515,000
Property Type Single Family Home
Sub Type Detached
Listing Status Sold
Purchase Type For Sale
Square Footage 2,634 sqft
Price per Sqft $195
Subdivision Twin Oaks
MLS Listing ID VAFQ2014126
Sold Date 12/20/24
Style Ranch/Rambler
Bedrooms 3
Full Baths 2
Half Baths 1
HOA Y/N N
Abv Grd Liv Area 1,634
Originating Board BRIGHT
Year Built 1980
Annual Tax Amount $3,568
Tax Year 2022
Lot Size 2.092 Acres
Acres 2.09
Property Description
Welcome to 9556 Green Road in idyllic Midland, Virginia! Located in the
well-established Twin Oaks neighborhood, this lovingly maintained rambler
home affords plenty of room for living with 3 bedrooms, 2.5 baths, and an expansive
finished lower level. An all brick exterior plus sunroom addition, two level screened-in porch, deck and patio areas, vibrant
landscaping, luxury flooring, on trend neutral paint, and an abundance of windows are only a few features that make this home
so desirable. An updated kitchen, recent renovations including a newer roof and siding, and the perfect blend of personal and
family oriented zones create instant appeal.
Location
State VA
County Fauquier
Zoning RR
Rooms
Other Rooms Living Room, Dining Room, Primary Bedroom, Bedroom 2, Bedroom 3, Kitchen, Basement, Sun/Florida Room
Basement Daylight, Partial, Partially Finished
Main Level Bedrooms 3
Interior
Interior Features Kitchen - Country, Dining Area, Primary Bath(s), Upgraded Countertops, Floor Plan - Open, Built-Ins, Ceiling Fan(s), Bathroom - Soaking Tub, Bathroom - Tub Shower
Hot Water Electric
Heating Forced Air, Heat Pump(s), Wood Burn Stove
Cooling Ceiling Fan(s), Central A/C
Equipment Built-In Microwave, Dishwasher, Icemaker, Oven/Range - Gas, Refrigerator
Appliance Built-In Microwave, Dishwasher, Icemaker, Oven/Range - Gas, Refrigerator
Heat Source Natural Gas
Laundry Basement
Exterior
Exterior Feature Deck(s), Enclosed, Porch(es), Screened, Patio(s)
Garage Spaces 1.0
Utilities Available Electric Available
Water Access N
View Trees/Woods
Accessibility None
Porch Deck(s), Enclosed, Porch(es), Screened, Patio(s)
Total Parking Spaces 1
Garage N
Building
Lot Description Backs to Trees, Landscaping, Trees/Wooded
Story 2
Foundation Slab
Sewer On Site Septic
Water Well
Architectural Style Ranch/Rambler
Level or Stories 2
Additional Building Above Grade, Below Grade
New Construction N
Schools
High Schools Liberty
School District Fauquier County Public Schools
Others
Pets Allowed N
Senior Community No
Tax ID 6991-36-1753
Ownership Fee Simple
SqFt Source Assessor
Acceptable Financing Cash, Conventional, FHA, VA
Listing Terms Cash, Conventional, FHA, VA
Financing Cash,Conventional,FHA,VA
Special Listing Condition Standard
Read Less Info
Want to know what your home might be worth? Contact us for a FREE valuation!

Our team is ready to help you sell your home for the highest possible price ASAP

Bought with Rebecca Sims • Century 21 Redwood Realty
"Molly's job is to find and attract mastery-based agents to the office, protect the culture, and make sure everyone is happy! "





