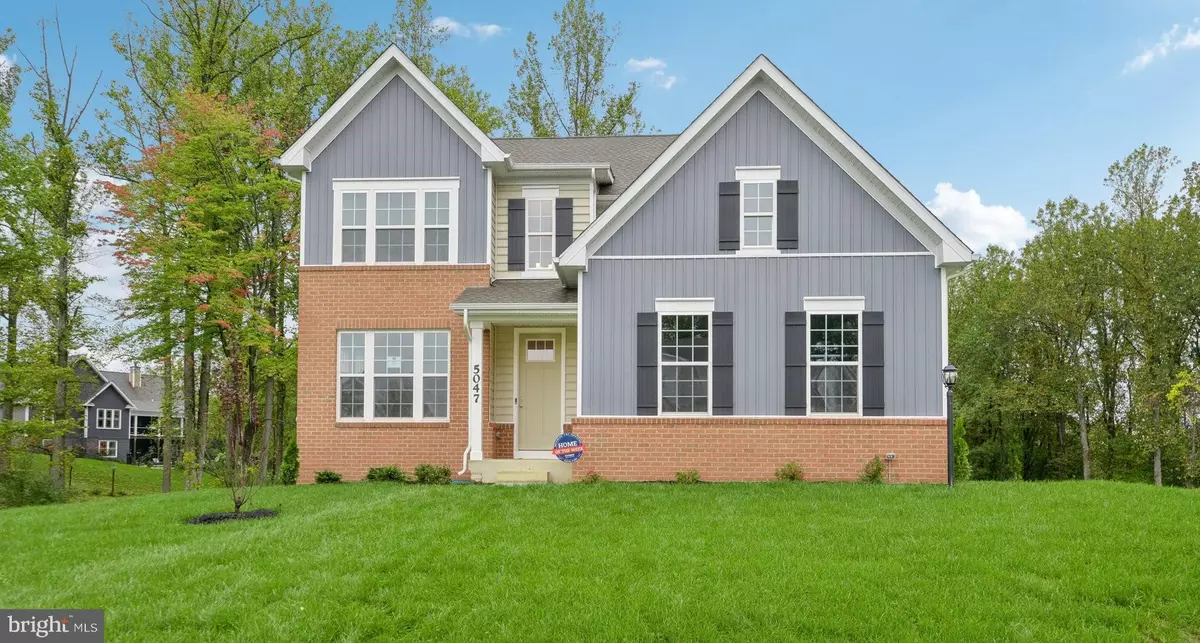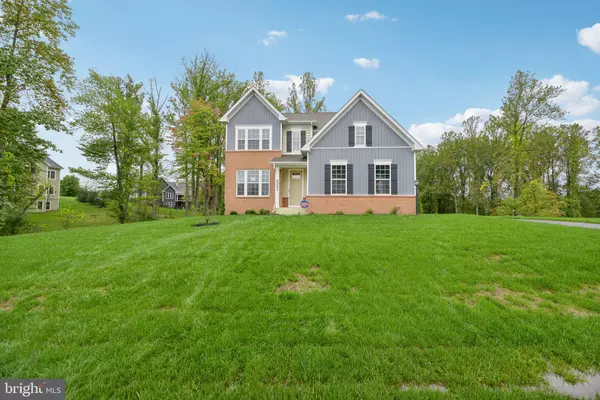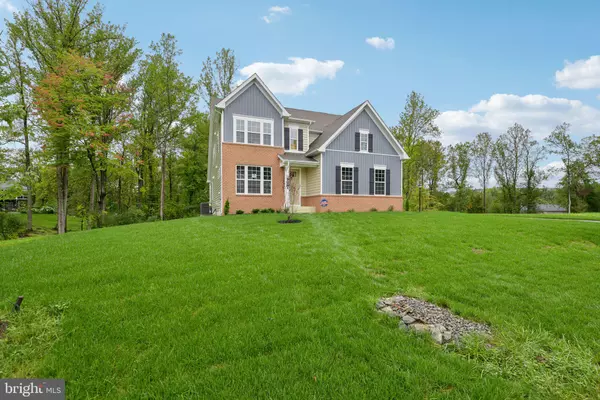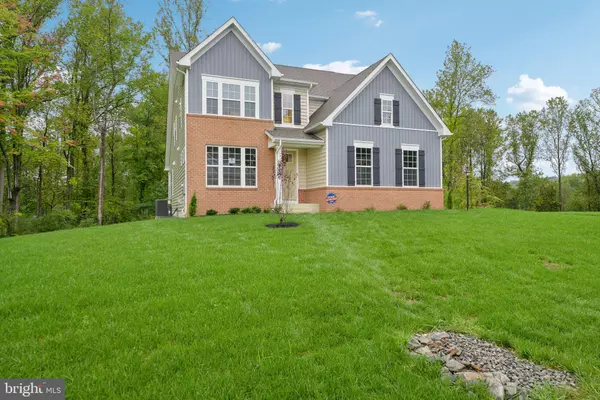$899,900
$899,900
For more information regarding the value of a property, please contact us for a free consultation.
5 Beds
5 Baths
3,994 SqFt
SOLD DATE : 12/20/2024
Key Details
Sold Price $899,900
Property Type Single Family Home
Sub Type Detached
Listing Status Sold
Purchase Type For Sale
Square Footage 3,994 sqft
Price per Sqft $225
Subdivision Wooded Run Estates
MLS Listing ID VAFQ2012714
Sold Date 12/20/24
Style Traditional
Bedrooms 5
Full Baths 4
Half Baths 1
HOA Fees $75/mo
HOA Y/N Y
Abv Grd Liv Area 2,950
Originating Board BRIGHT
Year Built 2024
Annual Tax Amount $8,800
Tax Year 2024
Lot Size 1.305 Acres
Acres 1.31
Property Description
This new construction home is move-in ready. Step inside and experience a home designed with modern living in mind. As you enter, you'll be welcomed by a two-story foyer and a versatile flex room. Continuing down the hallway, you'll find a kitchen that seamlessly flows into an expansive great room and dining area, perfect for entertaining. The vaulted ceiling in the great room allows for an abundance of windows and natural light. The main level features a desirable owner's suite with a luxurious primary bathroom, complete with a soaking tub and spa shower. Upstairs, discover three large bedrooms and a cozy loft that overlooks the two-story foyer. This exquisite home is situated in a cul-de-sac, surrounded by mature trees on 1.3 acres, and boasts a fully finished walkout basement. Don't miss the opportunity to tour the Windsor and see firsthand the exceptional design and quality that D.R. Horton is known for.
*Photos are of the actual home.*
Up to $10,000 total closing cost is tied to the use of DHI Mortgage.
Location
State VA
County Fauquier
Zoning RESIDENTIAL
Rooms
Other Rooms Dining Room, Primary Bedroom, Bedroom 2, Bedroom 3, Bedroom 4, Bedroom 5, Foyer, Study, Great Room, Laundry, Loft, Recreation Room, Storage Room, Bathroom 2, Bathroom 3, Primary Bathroom, Full Bath, Half Bath
Basement Fully Finished, Walkout Level, Other
Main Level Bedrooms 1
Interior
Interior Features Breakfast Area, Carpet, Ceiling Fan(s), Chair Railings, Crown Moldings, Entry Level Bedroom, Family Room Off Kitchen, Floor Plan - Traditional, Formal/Separate Dining Room, Kitchen - Island, Primary Bath(s), Recessed Lighting, Upgraded Countertops, Walk-in Closet(s)
Hot Water Electric
Heating Central, Forced Air, Programmable Thermostat
Cooling Central A/C, Programmable Thermostat
Flooring Carpet, Ceramic Tile, Laminated
Fireplaces Number 1
Fireplaces Type Electric
Equipment Built-In Microwave, Cooktop, Dishwasher, Disposal, Refrigerator, Stainless Steel Appliances, Water Heater, Range Hood, Oven - Wall
Fireplace Y
Window Features Screens,Low-E
Appliance Built-In Microwave, Cooktop, Dishwasher, Disposal, Refrigerator, Stainless Steel Appliances, Water Heater, Range Hood, Oven - Wall
Heat Source Propane - Leased
Laundry Hookup, Main Floor
Exterior
Parking Features Garage - Side Entry
Garage Spaces 2.0
Utilities Available Cable TV
Water Access N
Roof Type Architectural Shingle,Asphalt
Accessibility None
Attached Garage 2
Total Parking Spaces 2
Garage Y
Building
Lot Description Front Yard, Landscaping, Rear Yard, SideYard(s)
Story 3
Foundation Passive Radon Mitigation
Sewer Private Sewer
Water Public
Architectural Style Traditional
Level or Stories 3
Additional Building Above Grade, Below Grade
Structure Type 9'+ Ceilings,Dry Wall,Tray Ceilings,Vaulted Ceilings
New Construction Y
Schools
Elementary Schools Coleman
Middle Schools Marshall
High Schools Kettle Run
School District Fauquier County Public Schools
Others
Pets Allowed Y
Senior Community No
Tax ID NO TAX RECORD
Ownership Fee Simple
SqFt Source Estimated
Security Features Carbon Monoxide Detector(s),Smoke Detector
Acceptable Financing Cash, Conventional, FHA, VA
Listing Terms Cash, Conventional, FHA, VA
Financing Cash,Conventional,FHA,VA
Special Listing Condition Standard
Pets Allowed No Pet Restrictions
Read Less Info
Want to know what your home might be worth? Contact us for a FREE valuation!

Our team is ready to help you sell your home for the highest possible price ASAP

Bought with HERSHEY SAGUINSIN LLANES • Samson Properties
"Molly's job is to find and attract mastery-based agents to the office, protect the culture, and make sure everyone is happy! "





