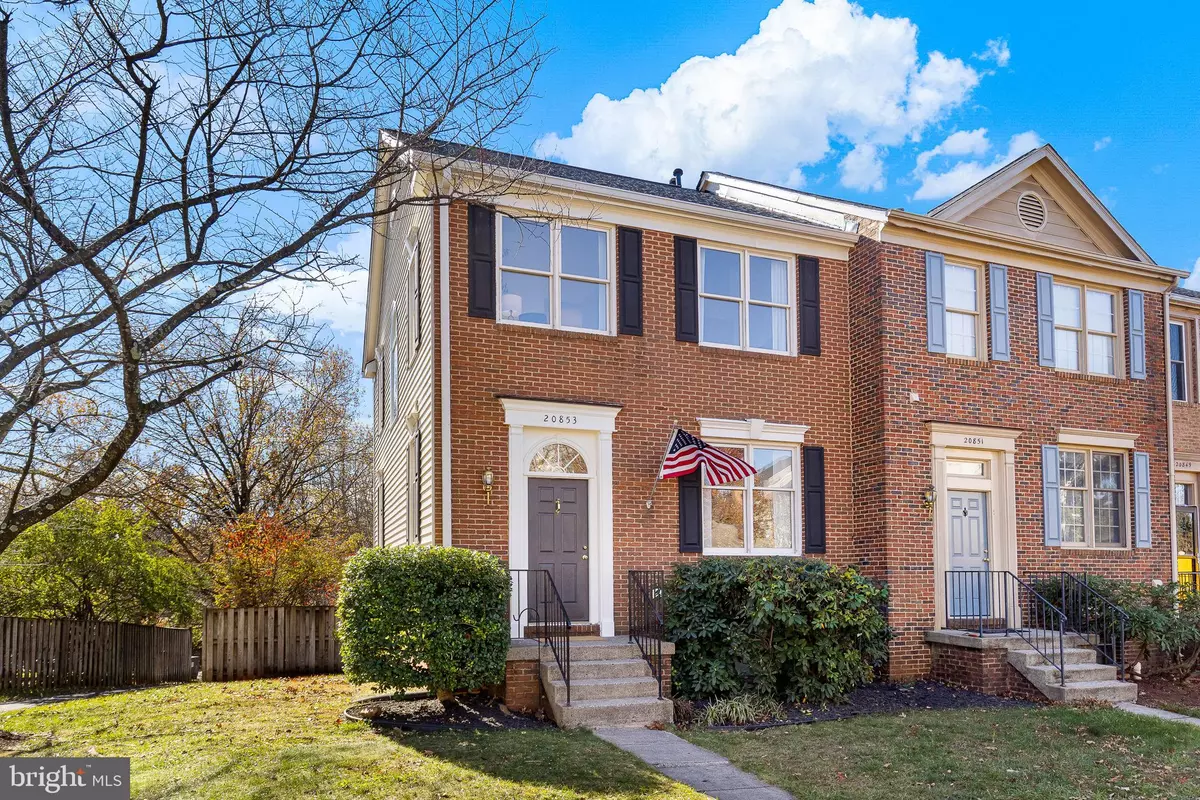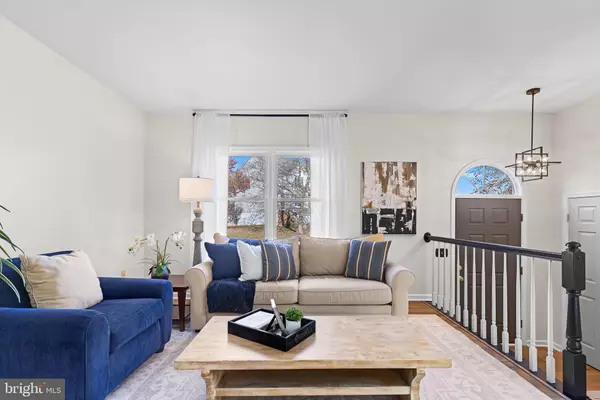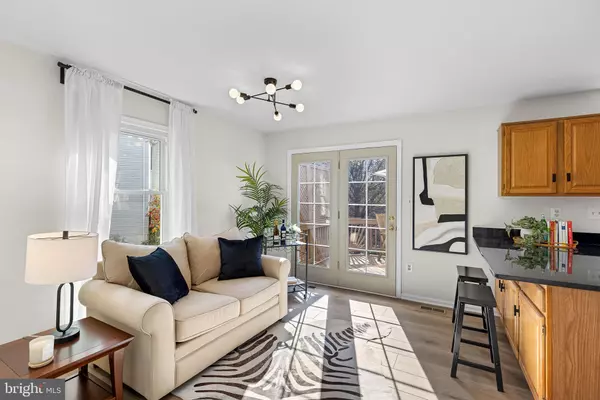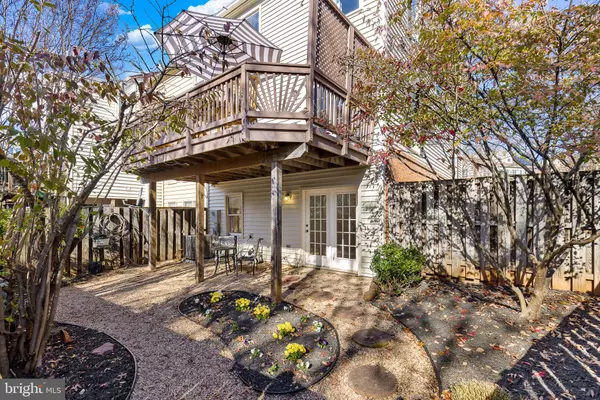$615,000
$590,000
4.2%For more information regarding the value of a property, please contact us for a free consultation.
3 Beds
3 Baths
2,035 SqFt
SOLD DATE : 12/19/2024
Key Details
Sold Price $615,000
Property Type Townhouse
Sub Type End of Row/Townhouse
Listing Status Sold
Purchase Type For Sale
Square Footage 2,035 sqft
Price per Sqft $302
Subdivision Potomac Lakes
MLS Listing ID VALO2083230
Sold Date 12/19/24
Style Contemporary
Bedrooms 3
Full Baths 2
Half Baths 1
HOA Fees $103/mo
HOA Y/N Y
Abv Grd Liv Area 1,628
Originating Board BRIGHT
Year Built 1990
Annual Tax Amount $4,512
Tax Year 2024
Lot Size 2,614 Sqft
Acres 0.06
Property Description
Welcome to 20853 Sandstone Square, a spacious and updated end-unit townhome located in the desirable Potomac Lakes section of the Cascades neighborhood. Featuring three bedrooms and two and a half bathrooms, there is plenty of space for everyone. Upon entry, you are welcomed into a light-filled living room with cozy gas fireplace that seamlessly flows into the separate dining area. The kitchen is a chef's dream, boasting ample cabinetry, sleek black granite countertops and a convenient pantry. An extra-large eat-in peninsula opens to a versatile sitting area, perfect for casual dining or relaxation, leading to a large deck with stunning wooded views. The upper level showcases three bedrooms, each with vaulted ceilings, including a primary suite with an expansive walk-in closet and a luxurious bath featuring an oversized soaking tub, separate shower, and dual vanity sinks. The lower level offers a generous recreation room with walkout access to the patio and fully fenced-in yard. This level also features a laundry room, plumbing rough-in and large storage area which can easily be finished as an additional bedroom or office with full bathroom.
Neighborhood amenities include: five pools, tot lots, walking trails, tennis, pickle ball and basketball courts as well as a state-of-the-art fitness center. Close to multiple commuter options, Dulles International Airport and an abundance of restaurants and shopping. Updates include: New Roof (2024), Siding (2024), Granite Countertops (2024), Carpet (2024), Deck Paint (2024), LVP Flooring (2024), Bath & Light fixtures (2024), Fresh Paint (2024) and HVAC (2023).
Location
State VA
County Loudoun
Zoning PDH4
Rooms
Basement Interior Access, Rear Entrance, Walkout Level
Interior
Interior Features Breakfast Area, Bathroom - Soaking Tub, Dining Area, Pantry, Upgraded Countertops, Window Treatments, Walk-in Closet(s)
Hot Water Natural Gas
Heating Forced Air
Cooling Central A/C
Fireplaces Number 1
Equipment Dishwasher, Disposal, Washer, Dryer, Refrigerator
Fireplace Y
Appliance Dishwasher, Disposal, Washer, Dryer, Refrigerator
Heat Source Natural Gas
Exterior
Amenities Available Basketball Courts, Common Grounds, Exercise Room, Fitness Center, Jog/Walk Path, Picnic Area, Pool - Outdoor, Tennis Courts, Tot Lots/Playground
Water Access N
Accessibility None
Garage N
Building
Story 3
Foundation Other
Sewer Public Sewer
Water Public
Architectural Style Contemporary
Level or Stories 3
Additional Building Above Grade, Below Grade
New Construction N
Schools
Elementary Schools Algonkian
Middle Schools River Bend
High Schools Potomac Falls
School District Loudoun County Public Schools
Others
HOA Fee Include Common Area Maintenance,Management,Pool(s),Reserve Funds,Road Maintenance,Snow Removal,Trash
Senior Community No
Tax ID 019481751000
Ownership Fee Simple
SqFt Source Assessor
Special Listing Condition Standard
Read Less Info
Want to know what your home might be worth? Contact us for a FREE valuation!

Our team is ready to help you sell your home for the highest possible price ASAP

Bought with Melonie Tibbs • Pearson Smith Realty, LLC
"Molly's job is to find and attract mastery-based agents to the office, protect the culture, and make sure everyone is happy! "




