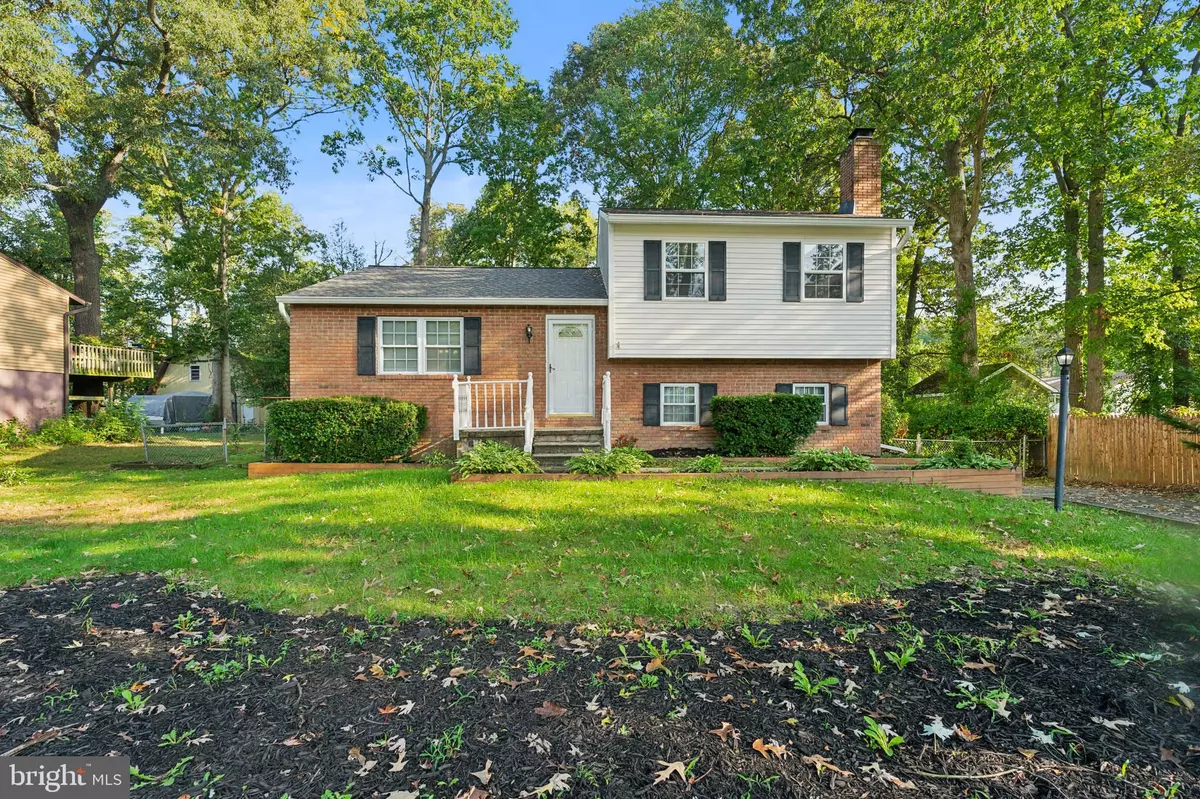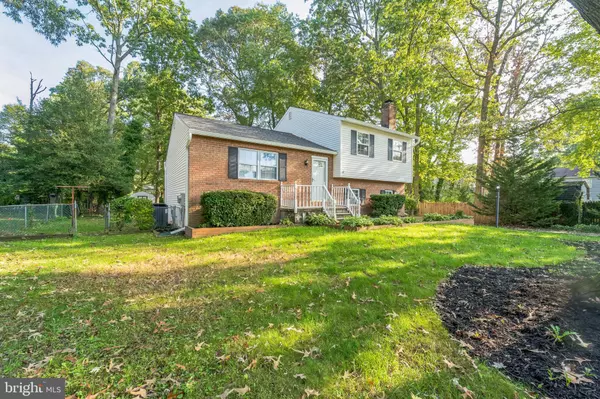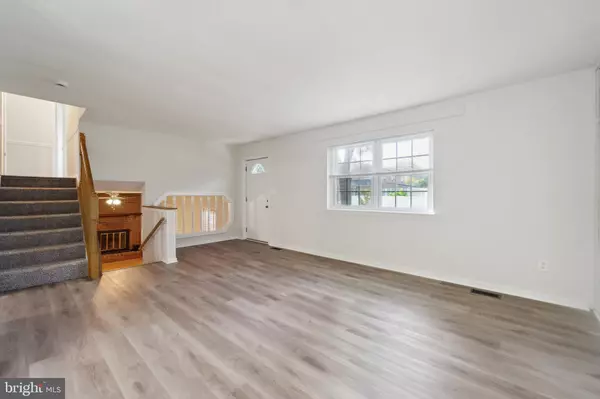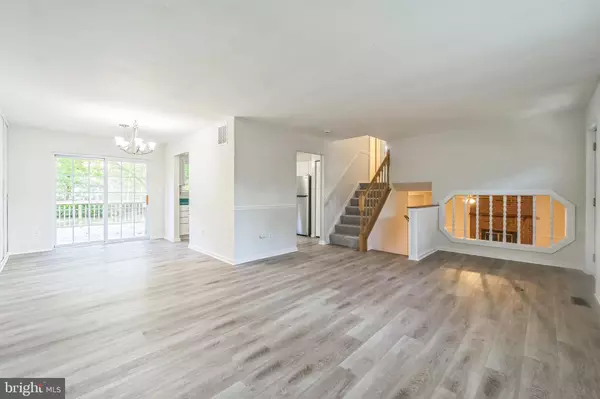$485,000
$469,900
3.2%For more information regarding the value of a property, please contact us for a free consultation.
4 Beds
3 Baths
1,610 SqFt
SOLD DATE : 12/20/2024
Key Details
Sold Price $485,000
Property Type Single Family Home
Sub Type Detached
Listing Status Sold
Purchase Type For Sale
Square Footage 1,610 sqft
Price per Sqft $301
Subdivision Chelsea Beach
MLS Listing ID MDAA2096608
Sold Date 12/20/24
Style Split Level
Bedrooms 4
Full Baths 1
Half Baths 2
HOA Y/N N
Abv Grd Liv Area 1,610
Originating Board BRIGHT
Year Built 1979
Annual Tax Amount $3,819
Tax Year 2024
Lot Size 0.340 Acres
Acres 0.34
Property Description
Welcome to 658 Cedar Drive, Pasadena, MD—A beautifully updated Four-Level Split nestled in a serene, water-oriented community! This spacious home features 4 generous bedrooms, including a cozy family room with a fireplace and easy-care laminate flooring, perfect for relaxing evenings. The lower-level recreation room offers versatile space for a home gym, entertainment area, or hobby room, while the convenient half bath adds functionality. The bright and open eat-in kitchen flows seamlessly into the dining area, where sliding glass doors lead to a spacious deck, ideal for outdoor dining or morning coffee. Overlooking a private, wooded 1/3-acre lot, complete with a storage shed, the backyard provides a peaceful retreat. Recent updates ensure peace of mind for years to come, including a new HVAC system in 2021, a roof replacement in 2019, and gutters installed in 2020. Located in a sought-after water-oriented community, residents enjoy voluntary HOA membership with access to a private boat ramp—perfect for water enthusiasts! This home offers the best of both worlds with its tranquil setting and a prime location, just 5 minutes from Rt. 100, providing easy access for commuting. Come discover the charm and convenience of this Pasadena gem!
Location
State MD
County Anne Arundel
Zoning R2
Rooms
Other Rooms Living Room, Dining Room, Bedroom 2, Bedroom 3, Bedroom 4, Kitchen, Family Room, Bedroom 1, Recreation Room, Bathroom 1, Bathroom 2, Bathroom 3
Basement Outside Entrance, Partially Finished, Improved
Interior
Interior Features Carpet, Combination Dining/Living, Kitchen - Eat-In, Ceiling Fan(s), Floor Plan - Open, Pantry, Recessed Lighting, Walk-in Closet(s)
Hot Water Electric
Heating Heat Pump(s)
Cooling Central A/C
Flooring Carpet
Fireplaces Number 1
Fireplaces Type Wood
Equipment Built-In Microwave, Dryer, Exhaust Fan, Microwave, Refrigerator, Stove, Washer, Dishwasher
Fireplace Y
Window Features Double Pane,Screens
Appliance Built-In Microwave, Dryer, Exhaust Fan, Microwave, Refrigerator, Stove, Washer, Dishwasher
Heat Source Electric
Laundry Lower Floor
Exterior
Exterior Feature Deck(s)
Fence Partially, Rear
Utilities Available Cable TV
Water Access Y
Roof Type Architectural Shingle
Accessibility Other
Porch Deck(s)
Garage N
Building
Lot Description Landscaping
Story 4
Foundation Block
Sewer Septic Exists
Water Well
Architectural Style Split Level
Level or Stories 4
Additional Building Above Grade, Below Grade
New Construction N
Schools
High Schools Chesapeake
School District Anne Arundel County Public Schools
Others
Senior Community No
Tax ID 020318590010548
Ownership Fee Simple
SqFt Source Assessor
Special Listing Condition Standard
Read Less Info
Want to know what your home might be worth? Contact us for a FREE valuation!

Our team is ready to help you sell your home for the highest possible price ASAP

Bought with Kimberly Jarmer • Keller Williams Flagship of Maryland
"Molly's job is to find and attract mastery-based agents to the office, protect the culture, and make sure everyone is happy! "





