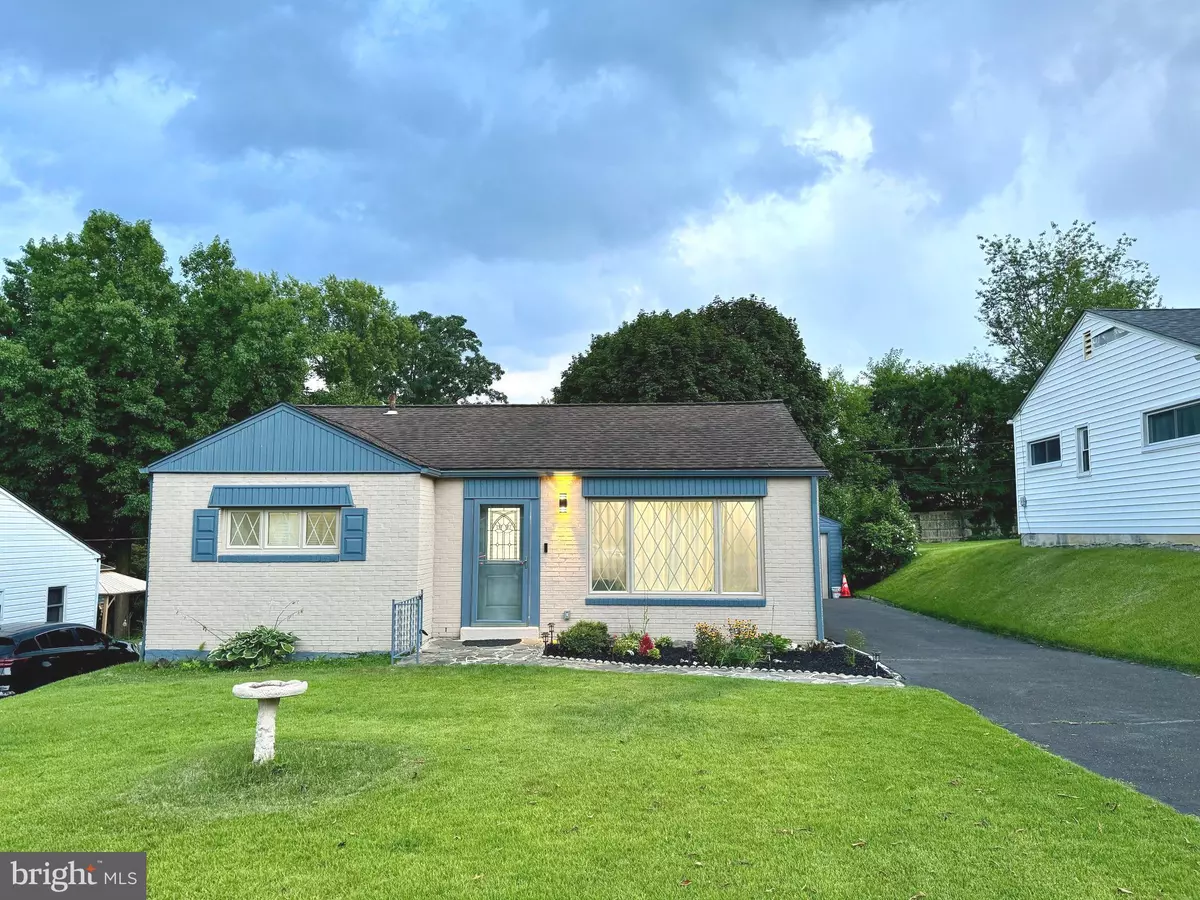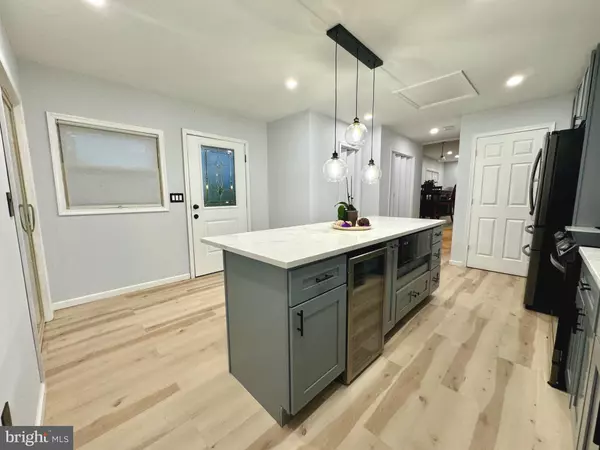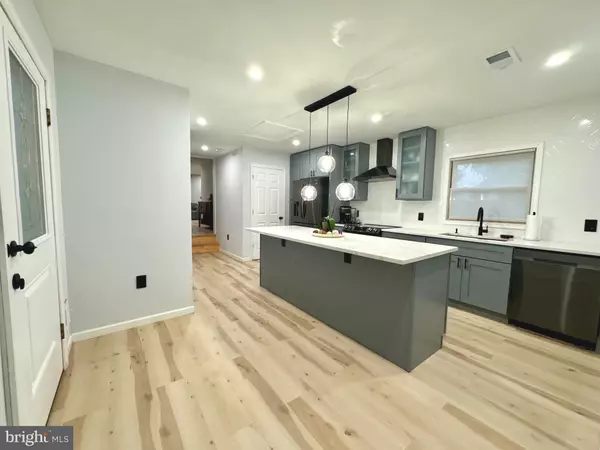$365,000
$373,000
2.1%For more information regarding the value of a property, please contact us for a free consultation.
3 Beds
1 Bath
1,161 SqFt
SOLD DATE : 12/20/2024
Key Details
Sold Price $365,000
Property Type Single Family Home
Sub Type Detached
Listing Status Sold
Purchase Type For Sale
Square Footage 1,161 sqft
Price per Sqft $314
Subdivision Somerton
MLS Listing ID PAPH2376494
Sold Date 12/20/24
Style Ranch/Rambler
Bedrooms 3
Full Baths 1
HOA Y/N N
Abv Grd Liv Area 1,161
Originating Board BRIGHT
Year Built 1967
Annual Tax Amount $3,964
Tax Year 2024
Lot Size 6,776 Sqft
Acres 0.16
Lot Dimensions 52.00 x 130.00
Property Description
Motivated Seller! To provide peace of mind, a one-year Home Warranty is included with any full-price offer! Welcome to your future home sweet home in the beautiful Somerton Neighborhood! Drive in to the expansive driveway which leads you to this beautifully renovated gem. Step inside to discover an open-concept living and dining area. To the left you will find 3 bedrooms, and a gorgeously tiled bathroom. Through the renovated kitchen you will see beautiful quartz counter tops and a spacious island, this kitchen also boasts a pantry and a laundry room, just waiting for your personal touch. Don't forget to explore the serene backyard, perfect for relaxing and hosting BBQ's with loved ones. Your dream home awaits! With convenient access to major roads and nearby amenities.
Immediate possession available.
Agent Related to Owner
Location
State PA
County Philadelphia
Area 19116 (19116)
Zoning RSD3
Rooms
Main Level Bedrooms 3
Interior
Hot Water 60+ Gallon Tank
Heating Forced Air
Cooling Other
Fireplace N
Heat Source Oil
Exterior
Parking Features Garage - Rear Entry, Garage - Front Entry, Additional Storage Area
Garage Spaces 4.0
Water Access N
Accessibility No Stairs
Total Parking Spaces 4
Garage Y
Building
Story 1
Foundation Slab
Sewer Public Sewer
Water Public
Architectural Style Ranch/Rambler
Level or Stories 1
Additional Building Above Grade, Below Grade
New Construction N
Schools
School District The School District Of Philadelphia
Others
Senior Community No
Tax ID 583019700
Ownership Fee Simple
SqFt Source Assessor
Acceptable Financing Cash, FHA, VA, Conventional
Listing Terms Cash, FHA, VA, Conventional
Financing Cash,FHA,VA,Conventional
Special Listing Condition Standard
Read Less Info
Want to know what your home might be worth? Contact us for a FREE valuation!

Our team is ready to help you sell your home for the highest possible price ASAP

Bought with Jose Miguel Rivera • Century 21 Advantage Gold-Castor
"Molly's job is to find and attract mastery-based agents to the office, protect the culture, and make sure everyone is happy! "





