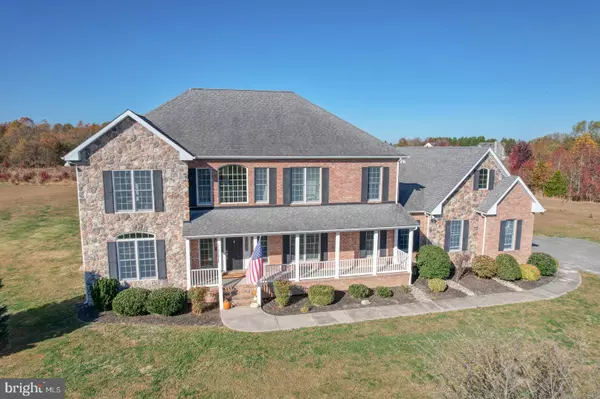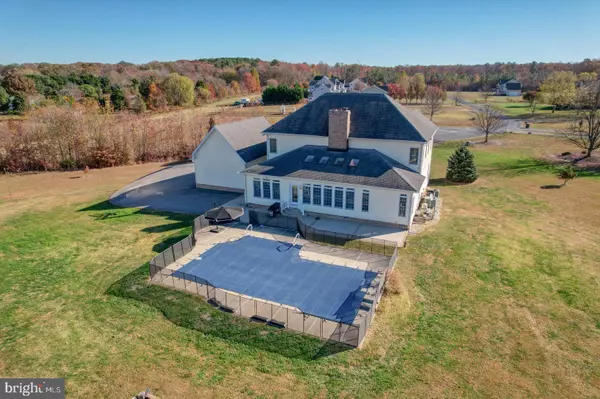$815,000
$799,000
2.0%For more information regarding the value of a property, please contact us for a free consultation.
5 Beds
3 Baths
4,783 SqFt
SOLD DATE : 12/20/2024
Key Details
Sold Price $815,000
Property Type Single Family Home
Sub Type Detached
Listing Status Sold
Purchase Type For Sale
Square Footage 4,783 sqft
Price per Sqft $170
Subdivision Hunters Ridge
MLS Listing ID MDQA2011546
Sold Date 12/20/24
Style Traditional
Bedrooms 5
Full Baths 3
HOA Y/N N
Abv Grd Liv Area 4,783
Originating Board BRIGHT
Year Built 2008
Annual Tax Amount $6,101
Tax Year 2024
Lot Size 1.510 Acres
Acres 1.51
Property Description
Welcome to your dream home! This exquisite 5-bedroom, 3-bathroom retreat, nestled at the end of a cul-de-sac, offers a perfect blend of luxury and tranquility. The spacious 1.51-acre lot backs up to a serene community open space with a pond, surrounded by peaceful, natural landscaping. Enjoy endless summer days in your in-ground saltwater pool, complete with a patio, removable fencing, and outdoor lighting around the home, for those beautiful evening gatherings. The home also features a top-notch security system with cameras for peace of mind.
Inside, you'll find recently updated, beautiful hardwood floors in the kitchen, dining area, laundry room, and hall. The gourmet kitchen boasts new double wall ovens, a spacious island, and ample seating space, ideal for entertaining. An expansive sunroom provides stunning views of the pool and backyard, while the two-story stone gas fireplace and mantel in the family room, create a cozy ambiance, perfect for upcoming holidays (and freshly serviced so it's ready for you to enjoy!). With a separate living room, which could easily be used as an office or playroom, you have more than enough space to make this home your own!
The main level hosts a spacious primary bedroom with a walk-in closet and a lovely ensuite bath, as well as a 2nd bedroom. The remaining 3 bedrooms are located upstairs and offer plenty of space, as well as a loft/sitting area at the top of the stairs. The 3 car attached garage provides ample space for multiple vehicles & extra storage. With a generous 4,783 square feet, this home ensures you'll never run out of space! Located just outside downtown Centreville, you're only minutes from shopping, dining, parks, and boating at the Wharf, with easy commuter access to Rt 301/50 and Rt 213. Don't miss the chance to make this beautiful oasis yours!
Location
State MD
County Queen Annes
Zoning AG
Rooms
Other Rooms Living Room, Dining Room, Primary Bedroom, Bedroom 2, Bedroom 3, Bedroom 4, Bedroom 5, Kitchen, Family Room, Foyer, 2nd Stry Fam Ovrlk, Sun/Florida Room, Laundry, Bathroom 2, Bathroom 3, Primary Bathroom
Main Level Bedrooms 2
Interior
Interior Features Carpet, Ceiling Fan(s), Dining Area, Entry Level Bedroom, Family Room Off Kitchen, Floor Plan - Open, Floor Plan - Traditional, Kitchen - Eat-In, Kitchen - Table Space, Pantry, Primary Bath(s), Bathroom - Stall Shower, Bathroom - Tub Shower, Upgraded Countertops, Walk-in Closet(s), Wood Floors, Attic, Built-Ins, Formal/Separate Dining Room, Kitchen - Island
Hot Water Electric
Heating Heat Pump(s)
Cooling Central A/C, Ceiling Fan(s)
Flooring Ceramic Tile, Hardwood, Carpet
Fireplaces Number 1
Fireplaces Type Gas/Propane, Mantel(s)
Equipment Cooktop, Dishwasher, Exhaust Fan, Oven - Double, Oven - Wall, Refrigerator, Water Conditioner - Owned, Water Heater
Fireplace Y
Appliance Cooktop, Dishwasher, Exhaust Fan, Oven - Double, Oven - Wall, Refrigerator, Water Conditioner - Owned, Water Heater
Heat Source None
Laundry Main Floor, Hookup
Exterior
Exterior Feature Patio(s), Porch(es)
Parking Features Garage - Side Entry, Garage Door Opener, Inside Access, Oversized
Garage Spaces 3.0
Pool In Ground, Gunite, Fenced, Saltwater
Water Access N
View Pond, Pasture
Accessibility None
Porch Patio(s), Porch(es)
Attached Garage 3
Total Parking Spaces 3
Garage Y
Building
Lot Description Cleared, Cul-de-sac, Front Yard, Level, No Thru Street, Rear Yard, Premium, SideYard(s)
Story 2
Foundation Crawl Space
Sewer Private Septic Tank
Water Well
Architectural Style Traditional
Level or Stories 2
Additional Building Above Grade, Below Grade
New Construction N
Schools
Middle Schools Centerville
High Schools Queen Anne'S County
School District Queen Anne'S County Public Schools
Others
Senior Community No
Tax ID 1803043665
Ownership Fee Simple
SqFt Source Assessor
Security Features Security System
Special Listing Condition Standard
Read Less Info
Want to know what your home might be worth? Contact us for a FREE valuation!

Our team is ready to help you sell your home for the highest possible price ASAP

Bought with Dustin Oldfather • Compass
"Molly's job is to find and attract mastery-based agents to the office, protect the culture, and make sure everyone is happy! "





