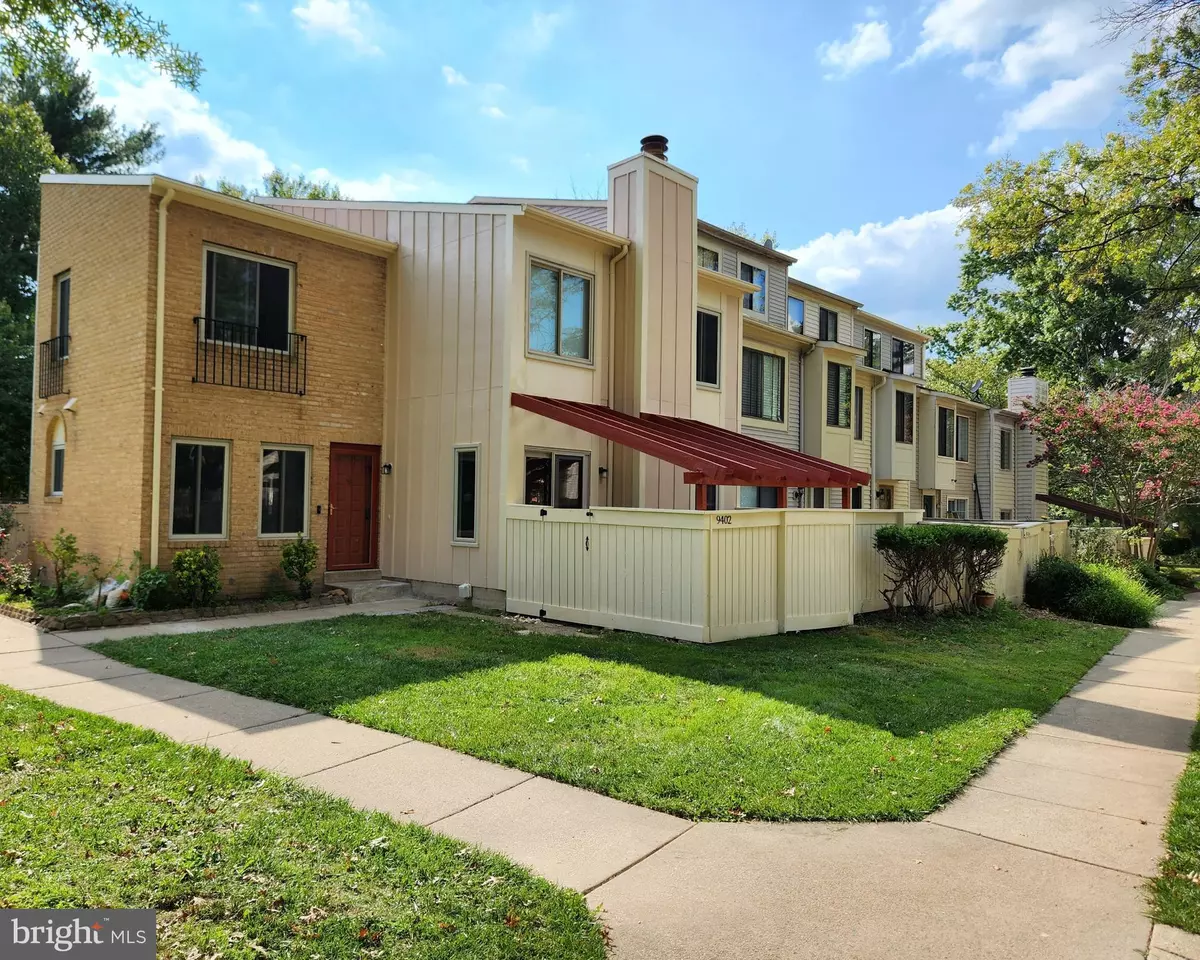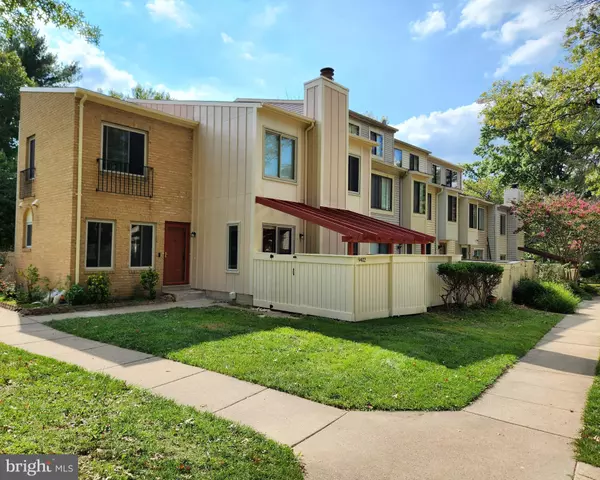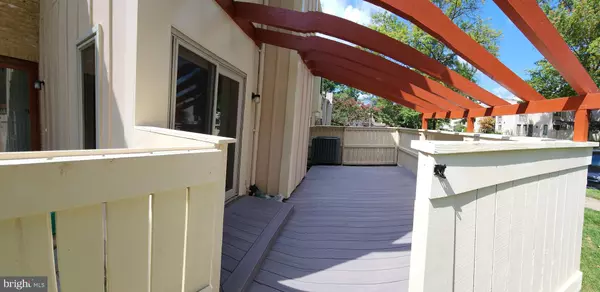$413,585
$413,585
For more information regarding the value of a property, please contact us for a free consultation.
3 Beds
3 Baths
2,244 SqFt
SOLD DATE : 12/17/2024
Key Details
Sold Price $413,585
Property Type Townhouse
Sub Type End of Row/Townhouse
Listing Status Sold
Purchase Type For Sale
Square Footage 2,244 sqft
Price per Sqft $184
Subdivision Overlea
MLS Listing ID MDMC2139070
Sold Date 12/17/24
Style Other
Bedrooms 3
Full Baths 2
Half Baths 1
HOA Fees $140/qua
HOA Y/N Y
Abv Grd Liv Area 1,496
Originating Board BRIGHT
Year Built 1981
Annual Tax Amount $3,297
Tax Year 2024
Lot Size 1,169 Sqft
Acres 0.03
Property Description
Huge End Unit, All 2,244 Finished Sq. Ft of this Townhouse is well maintained. Spacious and Beautiful home with 1,496 Sq. Ft above ground level. Hardwood floors and tilings. Open floor plan. The spacious living room has a fireplace. The fireplace has been used as decoration only and conveys 'AS IS'. The home is ready to move in, Lots of green lawns and fields adjacent to the home so you don't feel crowded in by neighbors. Walking trails connect to community amenities including pools, playgrounds, a lake, and tennis courts. Relax on the private patio with sliding glass door entry from the spacious living room. An open floor plan connects the living, dining, and kitchen.
Newer appliances and good lighting. from large windows and contemporary lighting from well-placed lights. There are three spacious bedrooms on the upper level and two full-tiled bathrooms. An additional half bath is on the main level. The owner's suite has a vaulted ceiling. The massive lower-level basement has a large den/office space and a large basement family room. area. The laundry and utility rooms are also on the lower level. Walk to the community playgrounds and pool. Agents call to show this beautiful home to your pickiest buyers. There is no lock box, please call the Listing Agent to show it. Showing is by appointment only—no showings on Saturday. Open House on Sunday, November 17, from 1 - 4 PM.
Location
State MD
County Montgomery
Zoning TMD
Rooms
Basement Full, Heated, Improved, Interior Access, Space For Rooms
Interior
Hot Water Electric
Heating Central
Cooling Central A/C
Fireplaces Number 1
Fireplace Y
Heat Source Electric
Exterior
Exterior Feature Patio(s), Enclosed
Garage Spaces 2.0
Parking On Site 2
Utilities Available Electric Available, Water Available
Water Access N
Accessibility None
Porch Patio(s), Enclosed
Total Parking Spaces 2
Garage N
Building
Story 3
Foundation Concrete Perimeter, Other
Sewer Public Sewer
Water Public
Architectural Style Other
Level or Stories 3
Additional Building Above Grade, Below Grade
New Construction N
Schools
High Schools Watkins Mill
School District Montgomery County Public Schools
Others
Senior Community No
Tax ID 160901550407
Ownership Fee Simple
SqFt Source Assessor
Acceptable Financing Cash, Conventional, FHA, VA
Listing Terms Cash, Conventional, FHA, VA
Financing Cash,Conventional,FHA,VA
Special Listing Condition Standard
Read Less Info
Want to know what your home might be worth? Contact us for a FREE valuation!

Our team is ready to help you sell your home for the highest possible price ASAP

Bought with Joshua G Ducoulombier • ExecuHome Realty
"Molly's job is to find and attract mastery-based agents to the office, protect the culture, and make sure everyone is happy! "





