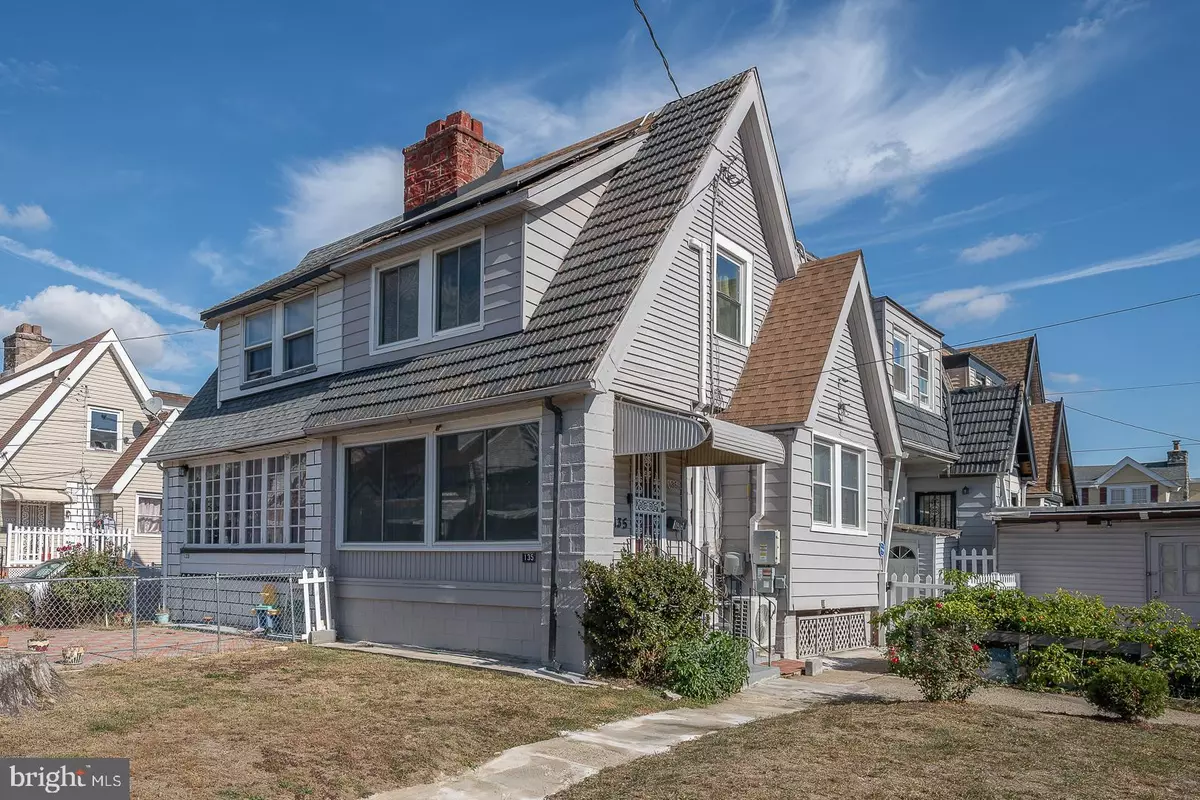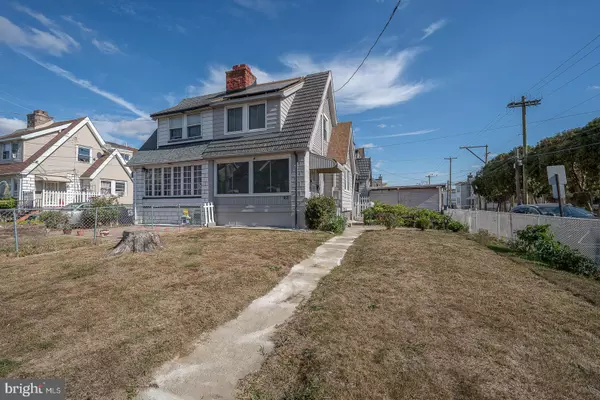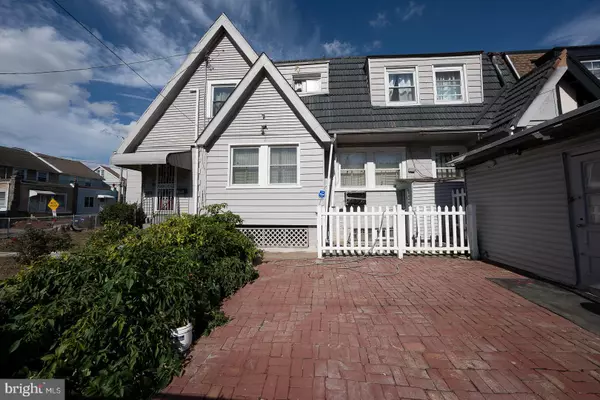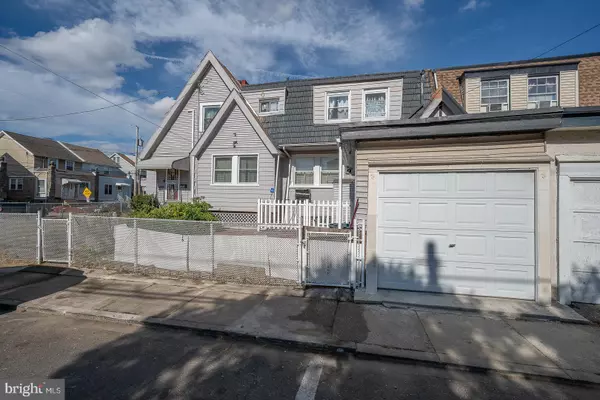$305,000
$299,950
1.7%For more information regarding the value of a property, please contact us for a free consultation.
3 Beds
3 Baths
1,630 SqFt
SOLD DATE : 12/18/2024
Key Details
Sold Price $305,000
Property Type Single Family Home
Sub Type Twin/Semi-Detached
Listing Status Sold
Purchase Type For Sale
Square Footage 1,630 sqft
Price per Sqft $187
Subdivision Cardington
MLS Listing ID PADE2078590
Sold Date 12/18/24
Style Tudor
Bedrooms 3
Full Baths 2
Half Baths 1
HOA Y/N N
Abv Grd Liv Area 1,630
Originating Board BRIGHT
Year Built 1930
Annual Tax Amount $4,773
Tax Year 2023
Lot Size 3,049 Sqft
Acres 0.07
Lot Dimensions 40.00 x 77.00
Property Description
Welcome to 135 Kent Road. This corner twin property has so much to offer the new owner. Enter the enclosed porch, serving as an entry foyer and adds seating adjacent to the living room. There are hardwood floors throughout the first floor. There is a large living room with fireplace, formal dining room and updated ceramic tile kitchen with stainless steel appliances, tile back splash and gas cooking. A mud room with an outside entrance is conveniently located off the kitchen and provides even more storage. There is a half bath conveniently located on the main level. The second floor has 3 spacious bedrooms and an updated ceramic tile bath with oversized stall shower. The lower level is a private in-law or au paire suite with its own outside entrance. The laundry is also on this level. The front yard facing Kent Road has 2 off street parking spaces. The side yard boasts a huge brick patio facing Sansom Street, perfect for outside gardening and entertaining. There is a 1 car attached garage and ample on street parking. The house has gas hot water heat and there are 2 mini splits, one on the first floor and one on the second. They provide air conditioning as well as heat. There are solar panels on the roof which greatly reduce the energy bill of the home. There is an alarm system that the new owner can subscribe to if they wish. So many amenities and the location offers public transportation, walk- to shopping and a park and playground across the street. Come and see us before it's gone!
Location
State PA
County Delaware
Area Upper Darby Twp (10416)
Zoning R
Rooms
Other Rooms Living Room, Dining Room, Primary Bedroom, Bedroom 2, Kitchen, Bedroom 1, In-Law/auPair/Suite, Laundry, Other
Basement Full, Fully Finished
Interior
Interior Features Kitchen - Eat-In
Hot Water Natural Gas
Heating Hot Water, Radiator
Cooling Ductless/Mini-Split, Ceiling Fan(s)
Flooring Wood, Fully Carpeted
Fireplaces Number 1
Fireplace Y
Heat Source Natural Gas
Laundry Basement
Exterior
Parking Features Garage Door Opener
Garage Spaces 3.0
Fence Other
Water Access N
Roof Type Flat
Accessibility None
Attached Garage 1
Total Parking Spaces 3
Garage Y
Building
Lot Description Corner, Front Yard, SideYard(s)
Story 2
Foundation Stone
Sewer Public Sewer
Water Public
Architectural Style Tudor
Level or Stories 2
Additional Building Above Grade, Below Grade
New Construction N
Schools
High Schools Upper Darby Senior
School District Upper Darby
Others
Senior Community No
Tax ID 16-01-00661-00
Ownership Fee Simple
SqFt Source Assessor
Acceptable Financing Conventional
Listing Terms Conventional
Financing Conventional
Special Listing Condition Standard
Read Less Info
Want to know what your home might be worth? Contact us for a FREE valuation!

Our team is ready to help you sell your home for the highest possible price ASAP

Bought with Mohammed Siddiquee • Keller Williams Main Line
"Molly's job is to find and attract mastery-based agents to the office, protect the culture, and make sure everyone is happy! "





