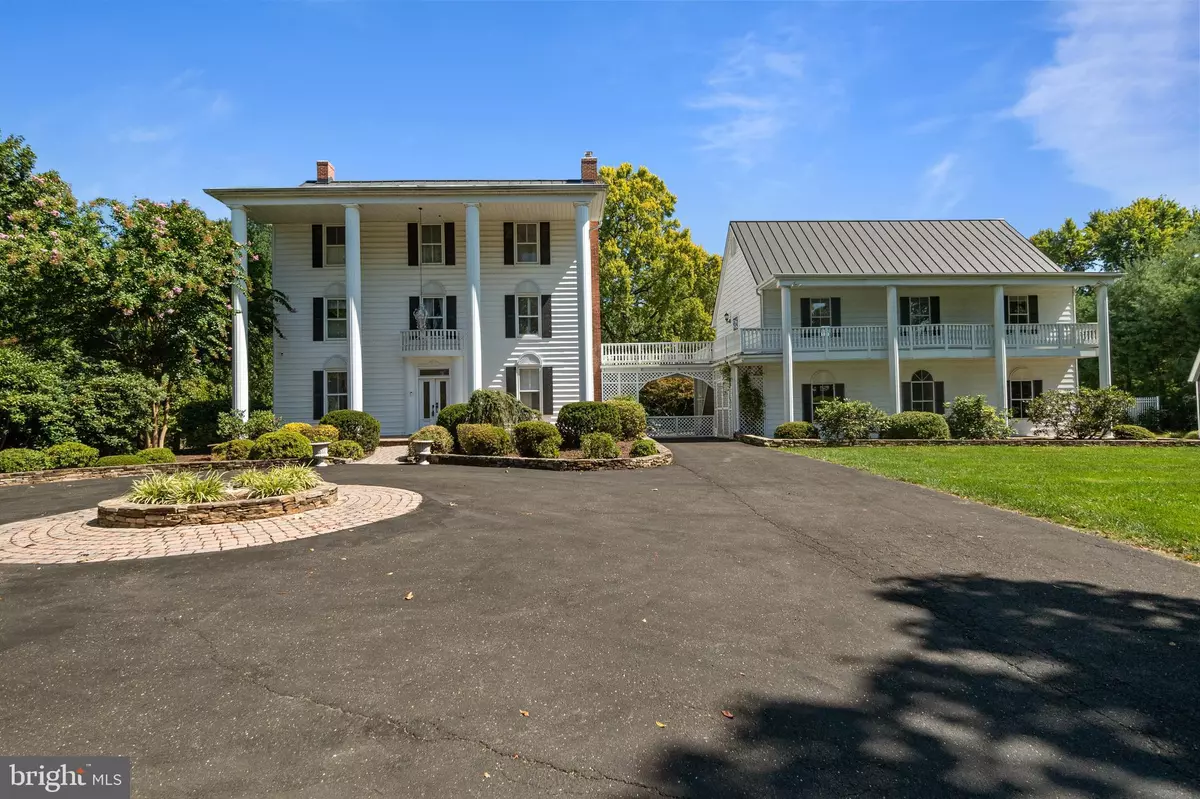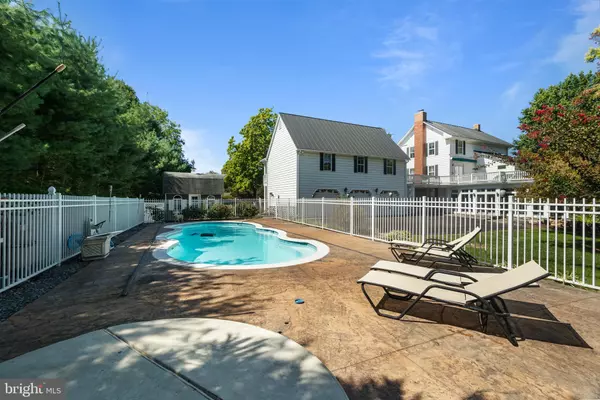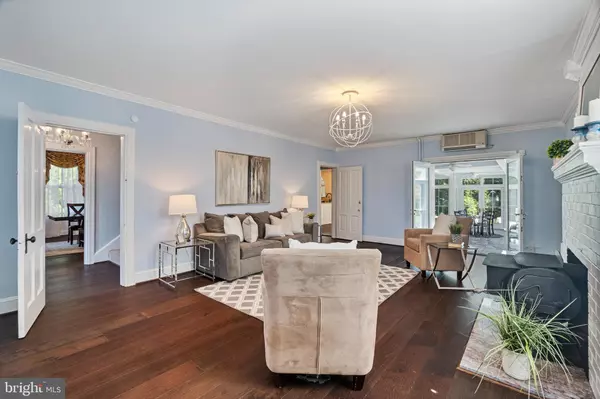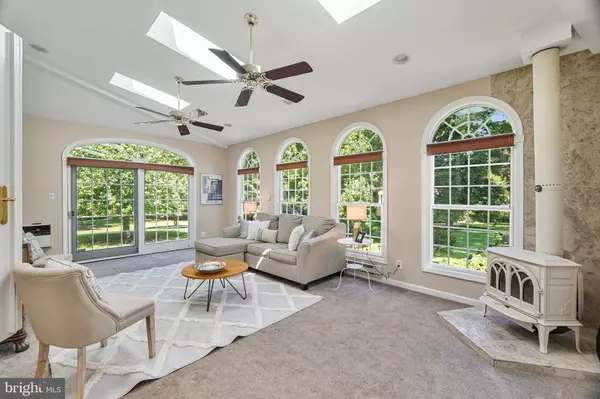$1,135,000
$1,175,000
3.4%For more information regarding the value of a property, please contact us for a free consultation.
6 Beds
4 Baths
4,259 SqFt
SOLD DATE : 12/18/2024
Key Details
Sold Price $1,135,000
Property Type Single Family Home
Sub Type Detached
Listing Status Sold
Purchase Type For Sale
Square Footage 4,259 sqft
Price per Sqft $266
Subdivision Colesville
MLS Listing ID MDMC2146400
Sold Date 12/18/24
Style Colonial
Bedrooms 6
Full Baths 3
Half Baths 1
HOA Y/N N
Abv Grd Liv Area 4,259
Originating Board BRIGHT
Year Built 1903
Annual Tax Amount $8,335
Tax Year 2024
Lot Size 2.000 Acres
Acres 2.0
Property Description
Welcome to Your Dream Home
Discover your new home, a custom-built Colonial that seamlessly combines modern sophistication with classic charm. Set in a sought-after neighborhood, this exceptional residence offers a spacious, thoughtfully designed layout for an unparalleled living experience.
Situated on a 2-acre lot, this impressive property ensures privacy and seclusion, making it perfect for hosting events, family gatherings, or even running a small business. This unique home boasts state-of-the-art appliances, an in-ground 40 ft swimming pool, a hot tub, a charming gazebo, and a separate 3-car garage with a versatile studio on the second floor. The studio space can be tailored to your needs—whether as a home office, dance studio, or additional apartment.
Featuring 7 bedrooms and 3.5 bathrooms, the main level includes a 15 x 20 living room that opens to an orangery through elegant French doors. There's also a large formal dining room with a cozy gas fireplace. The kitchen has been professionally renovated with Italian granite countertops and Miele appliances, including a Miele steam oven. French doors lead to a family room with a wood stove and access to the outdoors. For added convenience, the half bath, pantry, and laundry are adjacent to the kitchen. A bonus room with a full bathroom offers a serene retreat, surrounded by windows with views of the garden, pool and backyard.
On the second level, the 15 x 20 owner's suite features French doors that open to a deck with a retractable awning. This versatile space can serve as a master bedroom or be transformed into a second living area. The deck provides an ideal setting for summer evenings, family gatherings, barbecues, and overlooks the pool and garden. This level also includes two additional bedrooms and two beautifully renovated full bathrooms.
The third floor offers four additional bedrooms, while the fourth floor features a fully finished walk-up attic with wooden stairs. Although it lacks heating and cooling, it's a perfect spot for a DIY walk-in closet project with the addition of an A/C window unit.
The lower level cellar serves as a workshop and storage area. This home truly has everything you need, from ample space to luxury amenities and more.
Located in the heart of Colesville, this home is conveniently close to major commuter routes (I-200, US-29, I-95, US-650) and a variety of supermarkets, restaurants, shopping centers, and more. This is a property you must see in person. For more information, please contact Mustafa Sabir. Sellers are motivated!
Location
State MD
County Montgomery
Zoning RE1
Rooms
Basement Workshop, Unfinished, Other
Interior
Interior Features Built-Ins, Ceiling Fan(s), Crown Moldings, Dining Area, Floor Plan - Traditional, Kitchen - Gourmet, Upgraded Countertops, Wood Floors, Bathroom - Walk-In Shower, Family Room Off Kitchen, Walk-in Closet(s)
Hot Water Natural Gas
Heating Radiator
Cooling Heat Pump(s), Ceiling Fan(s), Ductless/Mini-Split
Flooring Carpet, Ceramic Tile, Luxury Vinyl Tile, Wood
Fireplaces Number 2
Fireplaces Type Wood
Equipment Built-In Microwave, Built-In Range, Dishwasher, Disposal, Dryer, Oven - Wall, Range Hood, Refrigerator, Washer - Front Loading
Fireplace Y
Appliance Built-In Microwave, Built-In Range, Dishwasher, Disposal, Dryer, Oven - Wall, Range Hood, Refrigerator, Washer - Front Loading
Heat Source Oil
Exterior
Exterior Feature Patio(s), Porch(es), Balcony, Wrap Around, Terrace
Parking Features Garage - Rear Entry, Oversized, Additional Storage Area
Garage Spaces 6.0
Pool Concrete, Fenced, Filtered, Heated
Utilities Available Other
Water Access N
View Garden/Lawn
Roof Type Other
Accessibility Other
Porch Patio(s), Porch(es), Balcony, Wrap Around, Terrace
Total Parking Spaces 6
Garage Y
Building
Story 4.5
Foundation Block
Sewer Public Sewer
Water Public
Architectural Style Colonial
Level or Stories 4.5
Additional Building Above Grade, Below Grade
Structure Type 9'+ Ceilings,Dry Wall,Plaster Walls
New Construction N
Schools
Elementary Schools Cloverly
Middle Schools Briggs Chaney
High Schools James Hubert Blake
School District Montgomery County Public Schools
Others
Pets Allowed Y
Senior Community No
Tax ID 160500259330
Ownership Fee Simple
SqFt Source Assessor
Security Features Carbon Monoxide Detector(s),Electric Alarm,Main Entrance Lock,Security System,Smoke Detector
Acceptable Financing Cash, Conventional, FHA, VA
Listing Terms Cash, Conventional, FHA, VA
Financing Cash,Conventional,FHA,VA
Special Listing Condition Standard
Pets Allowed Case by Case Basis
Read Less Info
Want to know what your home might be worth? Contact us for a FREE valuation!

Our team is ready to help you sell your home for the highest possible price ASAP

Bought with Alejandro Luis A Martinez • The Agency DC
"Molly's job is to find and attract mastery-based agents to the office, protect the culture, and make sure everyone is happy! "





