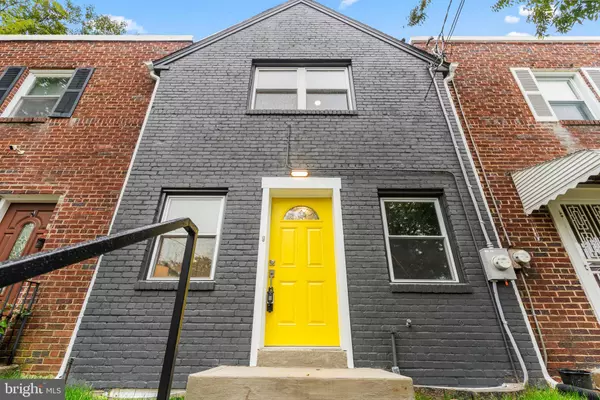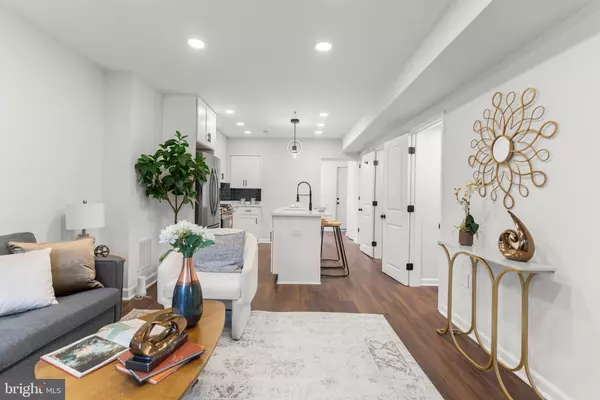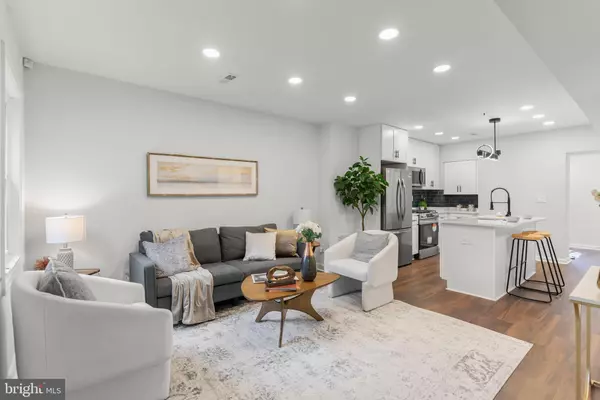$430,000
$429,999
For more information regarding the value of a property, please contact us for a free consultation.
3 Beds
3 Baths
1,504 SqFt
SOLD DATE : 12/18/2024
Key Details
Sold Price $430,000
Property Type Townhouse
Sub Type Interior Row/Townhouse
Listing Status Sold
Purchase Type For Sale
Square Footage 1,504 sqft
Price per Sqft $285
Subdivision Congress Heights
MLS Listing ID DCDC2160190
Sold Date 12/18/24
Style Federal
Bedrooms 3
Full Baths 2
Half Baths 1
HOA Y/N N
Abv Grd Liv Area 994
Originating Board BRIGHT
Year Built 1941
Annual Tax Amount $1,960
Tax Year 2023
Lot Size 1,280 Sqft
Acres 0.03
Property Description
Welcome to this hidden gem in Congress Heights! This remodeled home is a true find, offering a blend of modern comforts and convenience in a vibrant Washington, D.C. neighborhood. As you step inside, you'll be greeted by an inviting open concept layout. This 3-bedroom, 2.5-bathroom home provides a spacious and welcoming atmosphere, making it perfect for both daily living and entertaining. The attention to detail shines through with high-quality finishes throughout the home. Hand-sanded hardwood floors, a sleek kitchen with quartz countertops, and stainless steel appliances not only elevate the aesthetic but also add significant value to the property. But that's not all - this home offers versatility with a fully finished basement. Featuring an additional bedroom and a full bathroom, this space opens up a world of possibilities. Whether you envision a guest suite, a home office, or an entertainment area, this basement has you covered. Step outside, and you'll discover a generously sized outdoor space that's ideal for hosting summer cookouts, enjoying outdoor activities, or simply unwinding after a long day. Location is key, and this home hits the mark. You'll find yourself within walking distance of the Congress Heights Metro Station, simplifying your daily commute and opening up endless opportunities to explore the city. Beyond convenience, this property provides easy access to a range of key destinations. From St. Elizabeth Development to Anacostia, to Eastern Market, and even the bustling scenes at The Wharf, National Harbor, Nationals Stadium, Navy Yard, and Downtown DC - all are within reach, offering a wide array of entertainment and dining options. And when it's time to travel further afield, the proximity to Suitland Parkway, I-295, and I-495 ensures seamless transportation options, allowing you to navigate the D.C. area with ease.
Location
State DC
County Washington
Zoning RESIDENTIAL
Rooms
Basement Fully Finished, Rear Entrance, Walkout Stairs, Interior Access
Interior
Interior Features Ceiling Fan(s), Combination Dining/Living, Combination Kitchen/Dining, Floor Plan - Open, Kitchen - Eat-In, Sauna, Recessed Lighting, Wood Floors, Upgraded Countertops, Skylight(s)
Hot Water Electric
Heating Central
Cooling None
Equipment Dishwasher, Disposal, Dryer - Electric, Dryer - Front Loading, Energy Efficient Appliances, Exhaust Fan, Microwave, Oven/Range - Gas, Range Hood
Fireplace N
Appliance Dishwasher, Disposal, Dryer - Electric, Dryer - Front Loading, Energy Efficient Appliances, Exhaust Fan, Microwave, Oven/Range - Gas, Range Hood
Heat Source Natural Gas
Laundry Has Laundry
Exterior
Garage Spaces 4.0
Utilities Available Natural Gas Available, Sewer Available, Water Available, Electric Available
Water Access N
Accessibility 2+ Access Exits
Total Parking Spaces 4
Garage N
Building
Story 3
Foundation Brick/Mortar
Sewer Public Sewer
Water Public
Architectural Style Federal
Level or Stories 3
Additional Building Above Grade, Below Grade
New Construction N
Schools
School District District Of Columbia Public Schools
Others
Pets Allowed N
Senior Community No
Tax ID 6176//0042
Ownership Fee Simple
SqFt Source Assessor
Acceptable Financing Cash, Conventional, FHA, VA
Listing Terms Cash, Conventional, FHA, VA
Financing Cash,Conventional,FHA,VA
Special Listing Condition Standard
Read Less Info
Want to know what your home might be worth? Contact us for a FREE valuation!

Our team is ready to help you sell your home for the highest possible price ASAP

Bought with Dorothy J Watkins • Long & Foster Real Estate, Inc.
"Molly's job is to find and attract mastery-based agents to the office, protect the culture, and make sure everyone is happy! "





