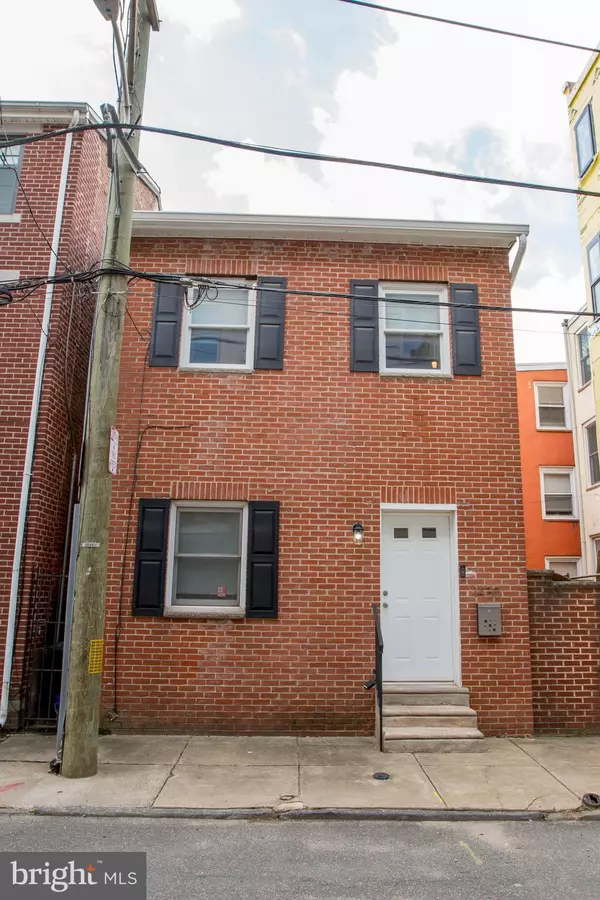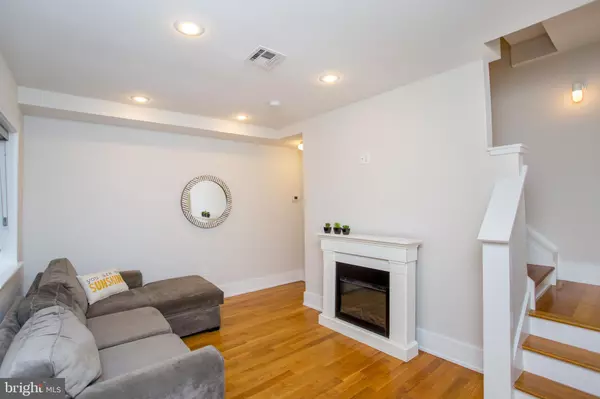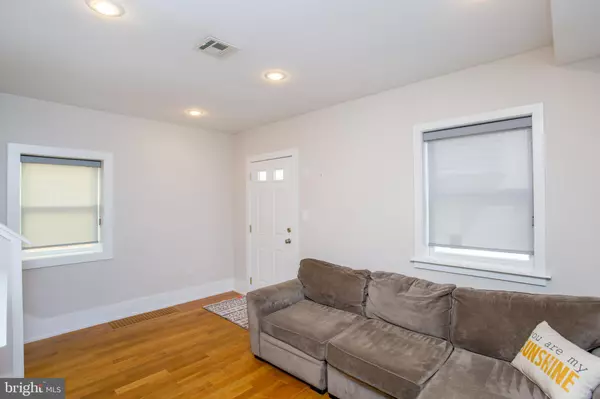$345,000
$345,000
For more information regarding the value of a property, please contact us for a free consultation.
2 Beds
1 Bath
990 SqFt
SOLD DATE : 12/18/2024
Key Details
Sold Price $345,000
Property Type Single Family Home
Sub Type Detached
Listing Status Sold
Purchase Type For Sale
Square Footage 990 sqft
Price per Sqft $348
Subdivision Graduate Hospital
MLS Listing ID PAPH2367716
Sold Date 12/18/24
Style Contemporary
Bedrooms 2
Full Baths 1
HOA Y/N N
Abv Grd Liv Area 990
Originating Board BRIGHT
Year Built 2005
Annual Tax Amount $5,039
Tax Year 2024
Lot Size 624 Sqft
Acres 0.01
Lot Dimensions 17.00 x 30.00
Property Description
This charming two-bedroom row home, built in 2005, is located on an upscale, quiet street in the desirable Graduate Hospital section of Philadelphia, perfect for enjoying all Center City has to offer. Enjoy the convenience of being just a short walk away from Rittenhouse Square, Fitler Square, and the Broad Street Line, with easy access to restaurants, bars, and shopping. The home features a large eat-in kitchen, renovated in 2015 with quartz countertops, porcelain tile floors, a subway tile backsplash, and an oversized refrigerator. The kitchen opens to a cozy patio nestled in the side courtyard. Hardwood floors run throughout, with a loft in the second bedroom for a workspace, an additional sleeping area or storage. Recent upgrades include fresh paint, Hunter Douglas window treatments, a new roof, gutters, downspouts, a fully replaced HVAC system, a new washing machine, and smart home features like a Ring doorbell and courtyard lighting. With a Walk Score of 97, this home offers the perfect combination of city living and tranquil comfort in an unbeatable location. Take a look today!
Location
State PA
County Philadelphia
Area 19146 (19146)
Zoning RM1
Rooms
Basement Unfinished
Interior
Hot Water Natural Gas
Heating Forced Air
Cooling Central A/C
Flooring Ceramic Tile, Hardwood
Fireplace N
Heat Source Natural Gas
Laundry Basement
Exterior
Exterior Feature Patio(s)
Water Access N
Accessibility None
Porch Patio(s)
Garage N
Building
Story 2
Foundation Concrete Perimeter
Sewer Public Sewer
Water Public
Architectural Style Contemporary
Level or Stories 2
Additional Building Above Grade, Below Grade
New Construction N
Schools
School District The School District Of Philadelphia
Others
Senior Community No
Tax ID 301077800
Ownership Fee Simple
SqFt Source Assessor
Acceptable Financing Cash, Conventional, FHA, VA
Listing Terms Cash, Conventional, FHA, VA
Financing Cash,Conventional,FHA,VA
Special Listing Condition Standard
Read Less Info
Want to know what your home might be worth? Contact us for a FREE valuation!

Our team is ready to help you sell your home for the highest possible price ASAP

Bought with Kristen Shemesh • BHHS Fox & Roach-Center City Walnut
"Molly's job is to find and attract mastery-based agents to the office, protect the culture, and make sure everyone is happy! "





