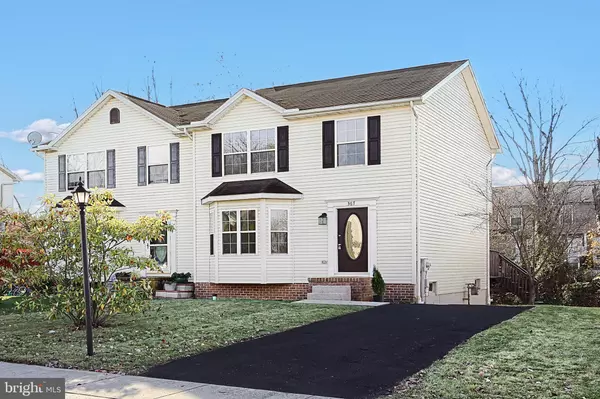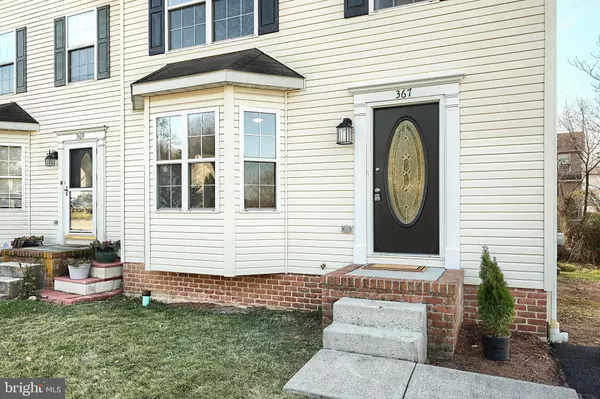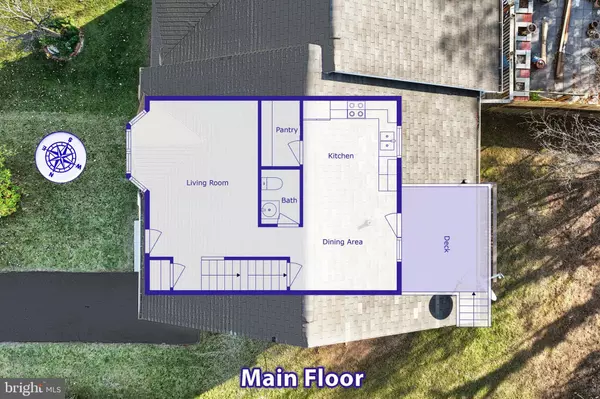$235,000
$228,500
2.8%For more information regarding the value of a property, please contact us for a free consultation.
3 Beds
2 Baths
1,288 SqFt
SOLD DATE : 12/17/2024
Key Details
Sold Price $235,000
Property Type Single Family Home
Sub Type Twin/Semi-Detached
Listing Status Sold
Purchase Type For Sale
Square Footage 1,288 sqft
Price per Sqft $182
Subdivision Brookside Heights
MLS Listing ID PAYK2072206
Sold Date 12/17/24
Style Colonial
Bedrooms 3
Full Baths 1
Half Baths 1
HOA Y/N N
Abv Grd Liv Area 1,288
Originating Board BRIGHT
Year Built 2001
Annual Tax Amount $3,935
Tax Year 2024
Lot Size 5,340 Sqft
Acres 0.12
Property Description
**OPEN HOUSE CANCELED FOR SATURDAY 11/23. MULTIPLE OFFERS RECEIVED, DEADLINE FOR OFFERS IS 11/22 @ 9:00 PM.** Now THIS is something to be thankful for! This beautifully updated duplex in South Western School District features 3 bedrooms and 1.5 baths. As you enter the front door, you are greeted by the bright living area with fresh paint, new flooring, and lots of natural light pouring in through a large bay window. The eat-in kitchen features contemporary cabinetry, stainless steel appliances, and a huge pantry. Upstairs, the primary bath is completely redone with sleek new finishes and fixtures. Each room is outfitted with updated overhead fixtures that provide ample illumination and a contemporary touch. Step outside to the back deck that overlooks a yard that's easy to maintain yet versatile enough for gardening, outdoor play, or even a firepit setup. Beyond the yard, enjoy a gently flowing stream. Whether you're hosting friends or unwinding after a long day, you can create an outdoor oasis that offers a private escape with nature right at your doorstep. The full, unfinished basement provides a blank canvas for customization, allowing you to design the space to fit your unique needs. With plenty of square footage, it can easily be transformed into additional living areas to expand your home's functionality and appeal. All of this with NO HOA fees! Write your offer today and be in your New Home before the New Year!
Location
State PA
County York
Area Penn Twp (15244)
Zoning RESIDENTIAL
Rooms
Other Rooms Living Room, Dining Room, Bedroom 2, Bedroom 3, Kitchen, Basement, Bedroom 1, Bathroom 1, Half Bath
Basement Full
Interior
Interior Features Ceiling Fan(s), Combination Kitchen/Dining, Kitchen - Eat-In, Pantry
Hot Water Tankless
Heating Forced Air
Cooling Central A/C
Flooring Vinyl
Equipment Built-In Microwave, Dishwasher, Icemaker, Oven/Range - Electric, Refrigerator, Stainless Steel Appliances, Washer/Dryer Hookups Only, Water Heater - Tankless
Fireplace N
Window Features Bay/Bow
Appliance Built-In Microwave, Dishwasher, Icemaker, Oven/Range - Electric, Refrigerator, Stainless Steel Appliances, Washer/Dryer Hookups Only, Water Heater - Tankless
Heat Source Natural Gas
Laundry Basement, Hookup
Exterior
Garage Spaces 2.0
Water Access N
Accessibility None
Total Parking Spaces 2
Garage N
Building
Story 2
Foundation Block
Sewer Public Sewer
Water Public
Architectural Style Colonial
Level or Stories 2
Additional Building Above Grade, Below Grade
Structure Type Dry Wall
New Construction N
Schools
Middle Schools Emory H Markle
High Schools South Western Senior
School District South Western
Others
Senior Community No
Tax ID 44-000-11-0114-00-00000
Ownership Fee Simple
SqFt Source Estimated
Acceptable Financing Cash, Conventional, VA
Listing Terms Cash, Conventional, VA
Financing Cash,Conventional,VA
Special Listing Condition Standard
Read Less Info
Want to know what your home might be worth? Contact us for a FREE valuation!

Our team is ready to help you sell your home for the highest possible price ASAP

Bought with McKenna E Walker • Realty One Group Generations
"Molly's job is to find and attract mastery-based agents to the office, protect the culture, and make sure everyone is happy! "





