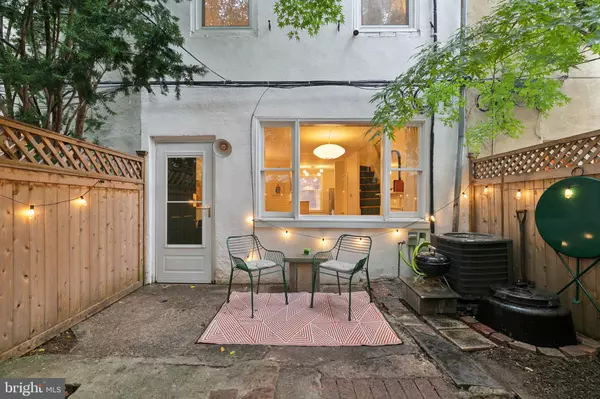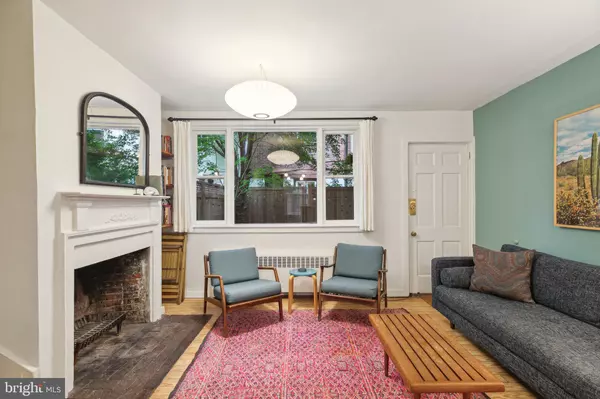$525,000
$525,000
For more information regarding the value of a property, please contact us for a free consultation.
3 Beds
1 Bath
938 SqFt
SOLD DATE : 12/17/2024
Key Details
Sold Price $525,000
Property Type Townhouse
Sub Type Interior Row/Townhouse
Listing Status Sold
Purchase Type For Sale
Square Footage 938 sqft
Price per Sqft $559
Subdivision Washington Sq West
MLS Listing ID PAPH2401988
Sold Date 12/17/24
Style Traditional
Bedrooms 3
Full Baths 1
HOA Y/N N
Abv Grd Liv Area 938
Originating Board BRIGHT
Year Built 1875
Annual Tax Amount $5,285
Tax Year 2024
Lot Size 606 Sqft
Acres 0.01
Lot Dimensions 15.00 x 40.00
Property Description
Welcome to enchanting Iseminger Street in the heart of Washington Square West, a welcoming neighborhood that's near Avenue of the Arts/Broad Street and all that Center City has to offer. Strategically convenient to Jefferson, Wills Eye and Pennsylvania Hospital and an easy commute to Penn Medicine/CHOP and HUP. Seger Park is close + Whole Foods, Acme and everyday stores are just blocks away. Admire the storybook homes on this tucked away street (adjacent to Waverly Street) as you walk up to the classic brick home with traditional shutters and window box. A hallway with a convenient coat closet greets you as you enter. The 15' wide living room with room for table and chairs feels like home. Refinished antique pine floors/stairs throughout. A wood burning fireplace with an elegant mantel and a bookshelf enhance the warmth. A large picture window overlooks the bricked yard with trees and room to garden (that your dog will love). Peaceful and private with new cedar fencing. Easy to access with a door from the living room to the outside. Custom kitchen with soapstone countertops, high-end stainless refrigerator, gas stove and built-in microwave. New cabinets, sink & faucet and cork flooring. On the second floor, 2 bedrooms, the first accommodates a queen size bed, the second a full size bed + nightstands and additional furniture. Decorative fireplace in the front bedroom. True closets. Full tiled bath with pedestal sink + shower/tub. On the top floor, a fun bedroom/den with 2 twin size beds, deep window sill, dormer windows and large closet. Basement with new washer/dryer is terrific for storage. Sellers did extensive work at 403 S Iseminger St with a goal of keeping the charm, but making it easy to move right into. Ask for a list of improvements.
Location
State PA
County Philadelphia
Area 19147 (19147)
Zoning RSA5
Rooms
Basement Full
Interior
Interior Features Bathroom - Tub Shower, Built-Ins, Combination Dining/Living, Floor Plan - Traditional, Upgraded Countertops, Wood Floors
Hot Water Natural Gas
Heating Hot Water
Cooling Central A/C
Fireplaces Number 2
Fireplaces Type Wood
Fireplace Y
Heat Source Natural Gas
Exterior
Fence Wood, Privacy, Rear
Water Access N
Accessibility None
Garage N
Building
Story 3
Foundation Concrete Perimeter
Sewer Public Sewer
Water Public
Architectural Style Traditional
Level or Stories 3
Additional Building Above Grade, Below Grade
New Construction N
Schools
School District The School District Of Philadelphia
Others
Senior Community No
Tax ID 053146700
Ownership Fee Simple
SqFt Source Assessor
Special Listing Condition Standard
Read Less Info
Want to know what your home might be worth? Contact us for a FREE valuation!

Our team is ready to help you sell your home for the highest possible price ASAP

Bought with Torrey C Jenkins • Compass Pennsylvania, LLC
"Molly's job is to find and attract mastery-based agents to the office, protect the culture, and make sure everyone is happy! "





