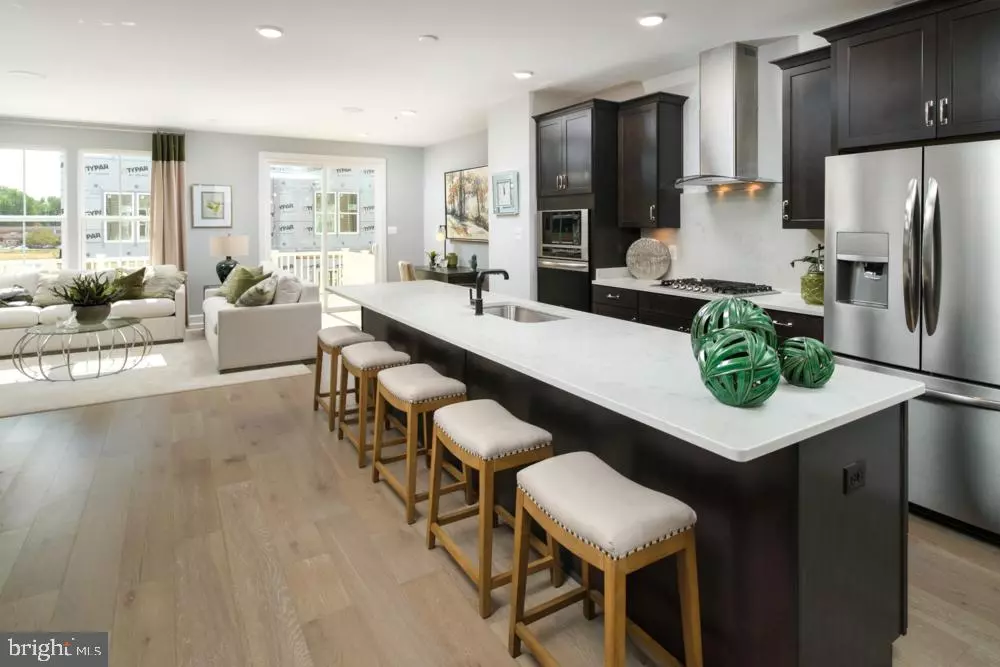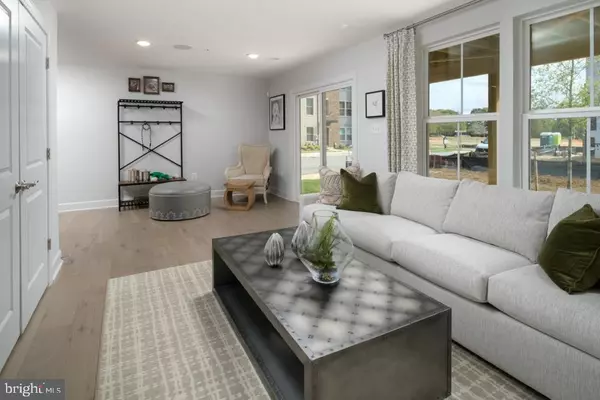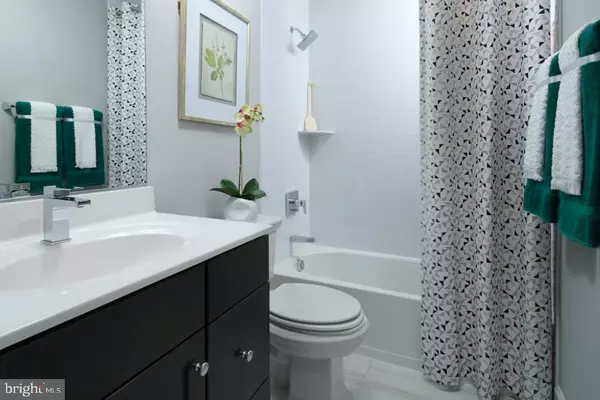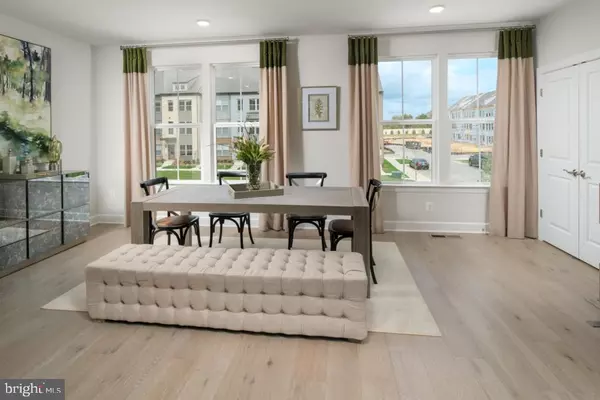$663,620
$663,620
For more information regarding the value of a property, please contact us for a free consultation.
3 Beds
5 Baths
2,844 SqFt
SOLD DATE : 12/11/2024
Key Details
Sold Price $663,620
Property Type Townhouse
Sub Type End of Row/Townhouse
Listing Status Sold
Purchase Type For Sale
Square Footage 2,844 sqft
Price per Sqft $233
Subdivision Mill Branch Crossing
MLS Listing ID MDPG2111356
Sold Date 12/11/24
Style Traditional
Bedrooms 3
Full Baths 4
Half Baths 1
HOA Fees $135/mo
HOA Y/N Y
Abv Grd Liv Area 2,844
Originating Board BRIGHT
Tax Year 2024
Lot Size 3,840 Sqft
Acres 0.09
Property Description
Welcome to this inviting end townhome in Mill Branch Crossing, a walkable mixed-use neighborhood in Bowie, MD. The Everett is our most spacious townhome that features 3 bedrooms with 2 full baths, along 1 half bath for added convenience. The heart of this home is the gourmet kitchen, featuring modern, stainless-steel appliances, and ample counter space for cooking and entertaining. Relax and take in nature from your deck. The finished lower level provides a wonderful gathering space for family and friends and has its own full bath. The fourth level loft with full bath adds an additional entertainment area or personal retreat with its rooftop terrace, a unique space to enjoy outdoor moments and views. This townhome will be ready for a late summer move-in, providing a comfortable and stylish living experience for the upcoming season.
This home is under construction. Please visit onsite Sales Trailer for information. Photos are of a similar home.
Location
State MD
County Prince Georges
Interior
Interior Features Dining Area, Family Room Off Kitchen, Walk-in Closet(s), Recessed Lighting, Floor Plan - Open, Kitchen - Island
Hot Water Electric
Heating Forced Air, Programmable Thermostat
Cooling Central A/C, Programmable Thermostat
Equipment Cooktop, Dishwasher, Exhaust Fan, Microwave, Disposal, Oven - Wall, Oven/Range - Gas, Refrigerator
Fireplace N
Window Features Double Pane,Insulated,Screens
Appliance Cooktop, Dishwasher, Exhaust Fan, Microwave, Disposal, Oven - Wall, Oven/Range - Gas, Refrigerator
Heat Source Natural Gas
Exterior
Parking Features Garage - Front Entry
Garage Spaces 2.0
Utilities Available Cable TV Available, Multiple Phone Lines, Under Ground
Amenities Available Tot Lots/Playground
Water Access N
Accessibility Doors - Lever Handle(s)
Attached Garage 2
Total Parking Spaces 2
Garage Y
Building
Story 4
Foundation Slab
Sewer Public Sewer
Water Public
Architectural Style Traditional
Level or Stories 4
Additional Building Above Grade
Structure Type 9'+ Ceilings
New Construction Y
Schools
School District Prince George'S County Public Schools
Others
HOA Fee Include Lawn Maintenance,Road Maintenance,Snow Removal
Senior Community No
Tax ID NO TAX RECORD
Ownership Fee Simple
SqFt Source Estimated
Acceptable Financing Conventional, FHA, VA
Listing Terms Conventional, FHA, VA
Financing Conventional,FHA,VA
Special Listing Condition Standard
Read Less Info
Want to know what your home might be worth? Contact us for a FREE valuation!

Our team is ready to help you sell your home for the highest possible price ASAP

Bought with JEANNETTE S SECKE • Samson Properties
"Molly's job is to find and attract mastery-based agents to the office, protect the culture, and make sure everyone is happy! "





