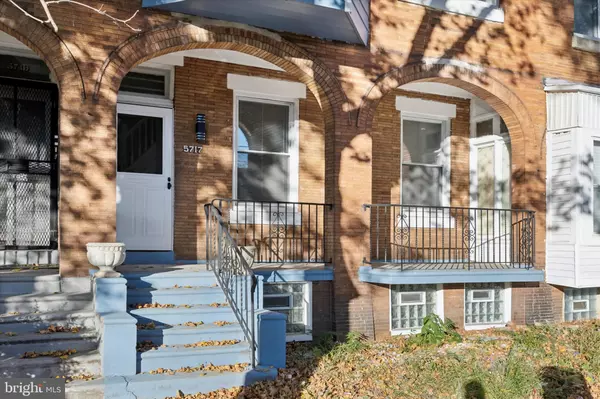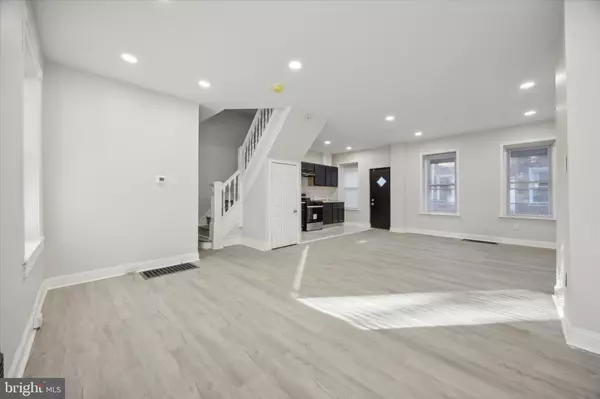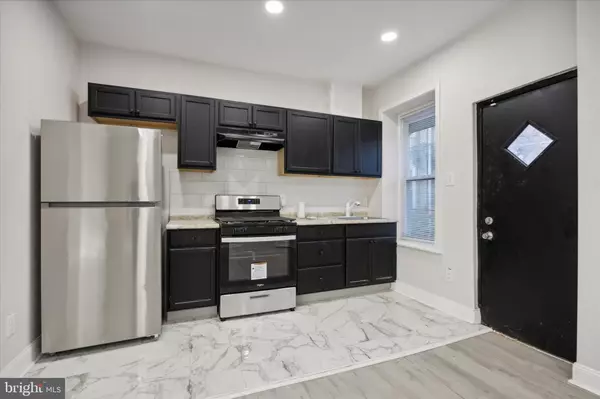$180,000
$185,000
2.7%For more information regarding the value of a property, please contact us for a free consultation.
4 Beds
1 Bath
1,180 SqFt
SOLD DATE : 12/16/2024
Key Details
Sold Price $180,000
Property Type Townhouse
Sub Type End of Row/Townhouse
Listing Status Sold
Purchase Type For Sale
Square Footage 1,180 sqft
Price per Sqft $152
Subdivision Haddington
MLS Listing ID PAPH2406596
Sold Date 12/16/24
Style Straight Thru
Bedrooms 4
Full Baths 1
HOA Y/N N
Abv Grd Liv Area 1,180
Originating Board BRIGHT
Year Built 1920
Annual Tax Amount $1,105
Tax Year 2024
Lot Size 1,113 Sqft
Acres 0.03
Lot Dimensions 22.00 x 51.00
Property Description
Welcome to this spacious 4-bedroom, 1 bath home in the heart of West Philadelphia! Perfect for families or investors looking to add value, this charming property offers a combination of traditional style and modern potential. Key Features: 4 generously sized bedrooms, 1 bathrooms, bright and airy living spaces with plenty of natural light, kitchen with ample cabinet space. Can't forget backyard, perfect for entertaining or relaxing. Convenient location, close to shopping, public transportation, and local parks. With easy access to Center City and local amenities, this home is a fantastic opportunity for anyone looking to settle in one of Philly's vibrant neighborhoods. Don't miss your chance to make this house your own! This home is an area that qualifies for $20,000 or more in down payment assistance. Schedule your appointment today!
Location
State PA
County Philadelphia
Area 19131 (19131)
Zoning RSA5
Rooms
Basement Unfinished
Interior
Hot Water Natural Gas
Heating Forced Air
Cooling None
Equipment Oven/Range - Gas, Refrigerator
Fireplace N
Appliance Oven/Range - Gas, Refrigerator
Heat Source Natural Gas
Exterior
Water Access N
Accessibility None
Garage N
Building
Story 2
Foundation Permanent
Sewer Public Sewer
Water Public
Architectural Style Straight Thru
Level or Stories 2
Additional Building Above Grade, Below Grade
New Construction N
Schools
School District The School District Of Philadelphia
Others
Pets Allowed Y
Senior Community No
Tax ID 043001900
Ownership Fee Simple
SqFt Source Assessor
Acceptable Financing Conventional, FHA, Cash, VA
Listing Terms Conventional, FHA, Cash, VA
Financing Conventional,FHA,Cash,VA
Special Listing Condition Standard
Pets Allowed No Pet Restrictions
Read Less Info
Want to know what your home might be worth? Contact us for a FREE valuation!

Our team is ready to help you sell your home for the highest possible price ASAP

Bought with Emily Rubin • Keller Williams Real Estate-Langhorne
"Molly's job is to find and attract mastery-based agents to the office, protect the culture, and make sure everyone is happy! "





