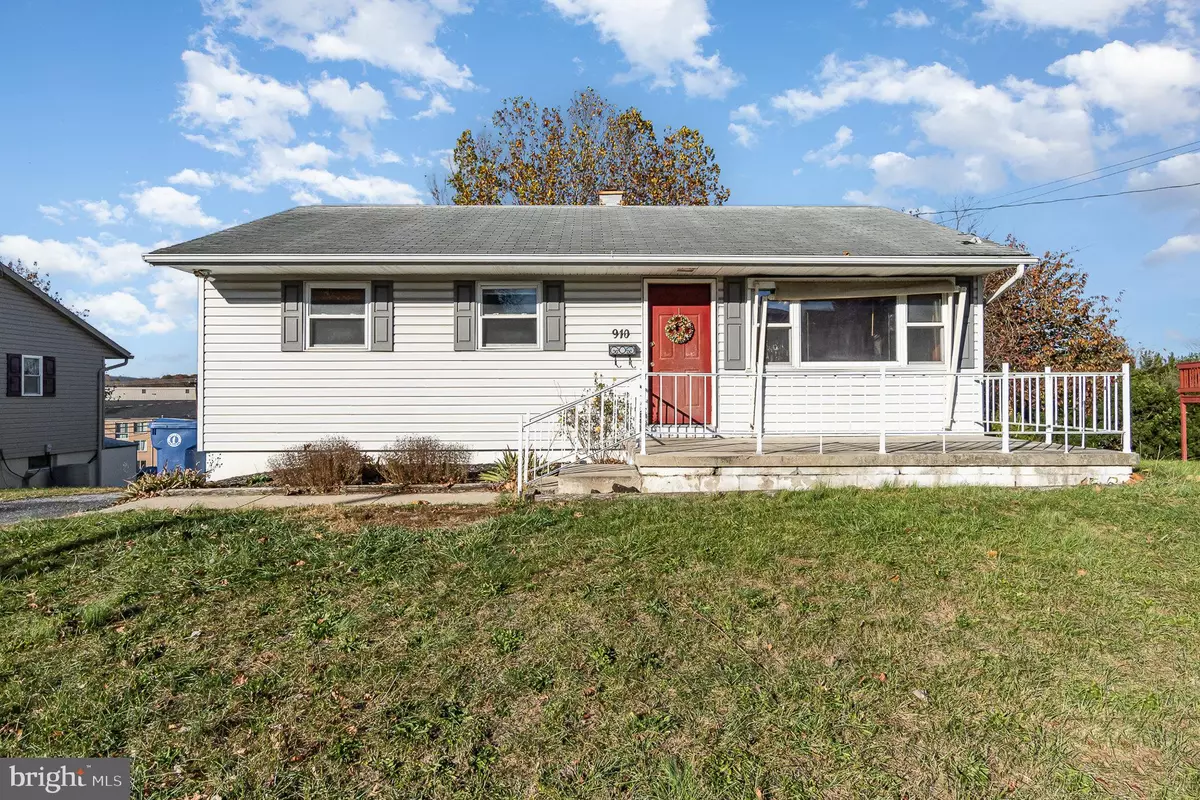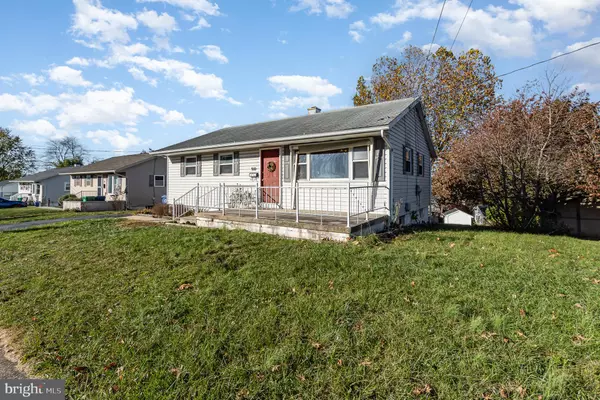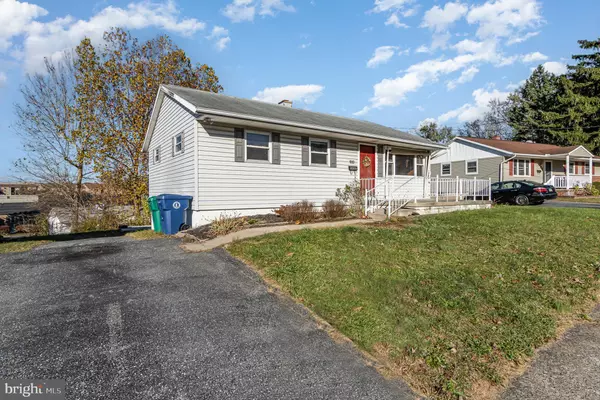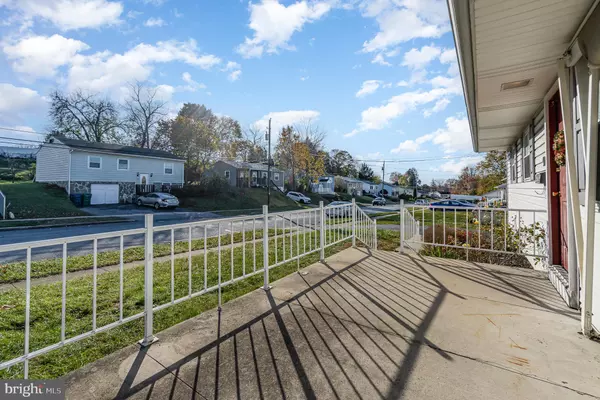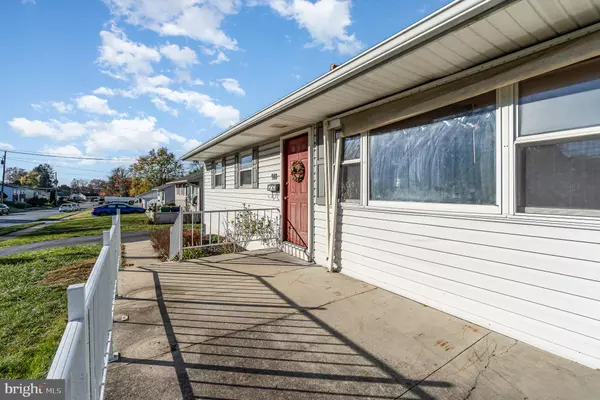$195,000
$195,000
For more information regarding the value of a property, please contact us for a free consultation.
3 Beds
1 Bath
864 SqFt
SOLD DATE : 12/13/2024
Key Details
Sold Price $195,000
Property Type Single Family Home
Sub Type Detached
Listing Status Sold
Purchase Type For Sale
Square Footage 864 sqft
Price per Sqft $225
Subdivision Lower Paxton
MLS Listing ID PADA2039826
Sold Date 12/13/24
Style Ranch/Rambler
Bedrooms 3
Full Baths 1
HOA Y/N N
Abv Grd Liv Area 864
Originating Board BRIGHT
Year Built 1956
Annual Tax Amount $1,976
Tax Year 2024
Lot Size 6,970 Sqft
Acres 0.16
Property Description
Offer deadline Friday, November 15th, 6:00PM ! Welcome to 910 Lakewood!! Conveniently located in Lower Paxton, close to grocery stores, shopping centers, restaurants, and more; this cute and affordable rancher is the perfect starter home that you have been waiting for. When you enter, you will be welcomed by the bright living room with the best natural sunlight because of all the windows, following the kitchen which provides the perfect space to gather with your family and friends. This three-bedroom and full bath also offers a basement that can be easily finished since it is partially heated. With some cosmetic touches, you can make this home your dream home.
This property is for sale as is. The seller is offering a one-year home warranty, which is perfect for a buyer's peace of mind!
Location
State PA
County Dauphin
Area Lower Paxton Twp (14035)
Zoning RESIDENTIAL
Rooms
Basement Heated, Unfinished
Main Level Bedrooms 3
Interior
Hot Water Natural Gas
Heating Hot Water, Steam
Cooling Central A/C
Equipment Refrigerator, Stove
Fireplace N
Appliance Refrigerator, Stove
Heat Source Natural Gas
Laundry Basement
Exterior
Water Access N
Roof Type Unknown
Accessibility 2+ Access Exits
Garage N
Building
Story 1
Foundation Block
Sewer Public Sewer
Water Public
Architectural Style Ranch/Rambler
Level or Stories 1
Additional Building Above Grade, Below Grade
New Construction N
Schools
High Schools Central Dauphin
School District Central Dauphin
Others
Senior Community No
Tax ID 35-068-038-000-0000
Ownership Fee Simple
SqFt Source Assessor
Acceptable Financing Conventional, Cash
Listing Terms Conventional, Cash
Financing Conventional,Cash
Special Listing Condition Standard
Read Less Info
Want to know what your home might be worth? Contact us for a FREE valuation!

Our team is ready to help you sell your home for the highest possible price ASAP

Bought with Christine Lindemulder • Iron Valley Real Estate of Central PA
"Molly's job is to find and attract mastery-based agents to the office, protect the culture, and make sure everyone is happy! "
