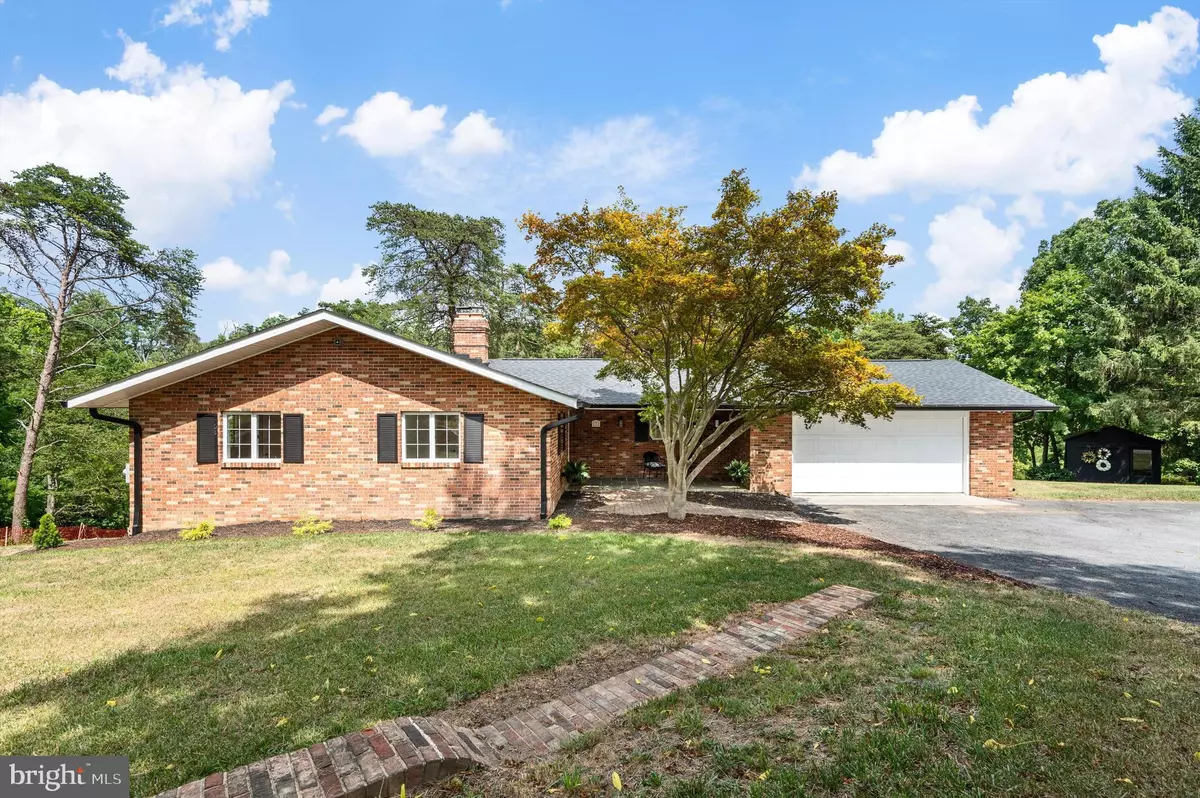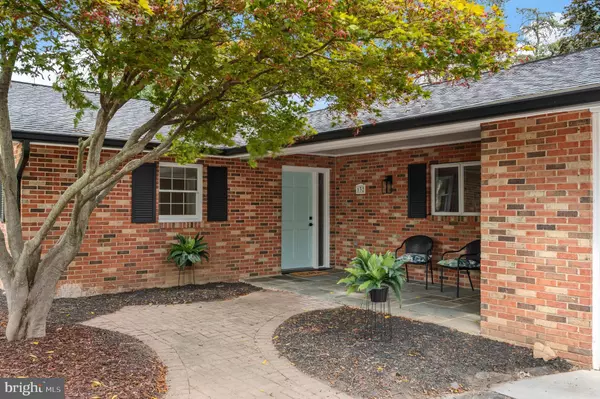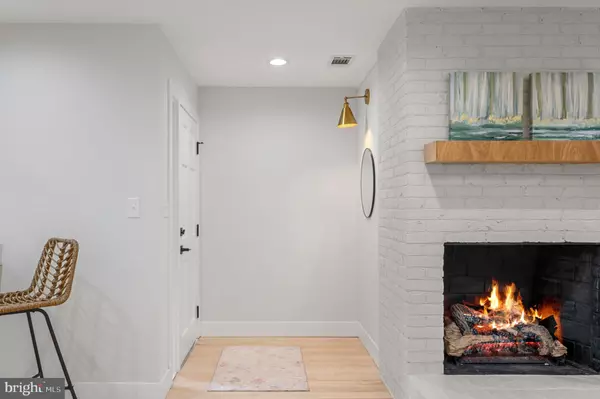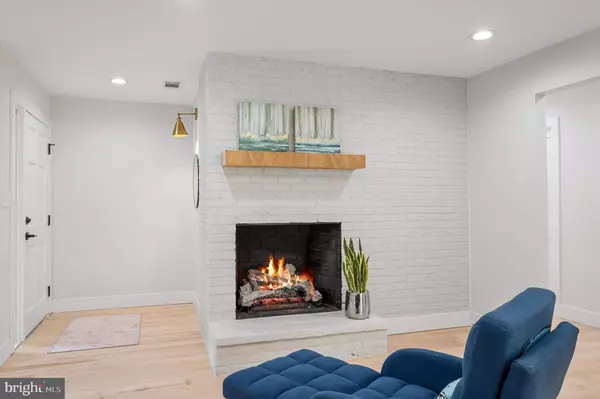$580,000
$610,000
4.9%For more information regarding the value of a property, please contact us for a free consultation.
5 Beds
3 Baths
2,928 SqFt
SOLD DATE : 12/13/2024
Key Details
Sold Price $580,000
Property Type Single Family Home
Sub Type Detached
Listing Status Sold
Purchase Type For Sale
Square Footage 2,928 sqft
Price per Sqft $198
Subdivision Bufflick Heights
MLS Listing ID VAFV2020150
Sold Date 12/13/24
Style Ranch/Rambler
Bedrooms 5
Full Baths 3
HOA Y/N N
Abv Grd Liv Area 1,728
Originating Board BRIGHT
Year Built 1974
Annual Tax Amount $1,743
Tax Year 2022
Lot Size 0.530 Acres
Acres 0.53
Property Description
An exceptional home that will have you at ‘hello'. This thoughtfully renovated ranch offers one level living on the main, and additional opportunity for one floor living on the garden level…making it perfect for large or multi-generational families. OR live on one and rent out the other!
There are three beds and two baths on the main level. New solid maple flooring will immediately catch your eye. The open floor plan offers flexibility. The keeping room/den is perfect for casual dining or curling up by the gas fireplace with a good book or favorite show. Expansive formal living /dining rooms with floor to ceiling windows that will let in the light and the views amongst the treetops. While the sunroom looks over the new deck and back yard...with a heated floor for extra coziness.
The Garden level offers two bedrooms, one bath, rec room and laundry hookups. Take a moment to appreciate the vintage metal sink and enough space left to create a nice kitchette.
Outside, you'll discover a creek at the back of the property, shed and new deck.
Sitting on over half an acre, at the end of a cul-de-sac and backing to a horse farm...this home offers privacy while being conveniently located to I81, I66 and Rt7 and best of all, 10 minutes or less from shopping and downtown Winchester. All that with NO HOA!!
The character, charm and low maintenance of a solid brick home, with the added peace of mind new HVAC, roof, gutters, tankless water heater and appliances bring.
Driveway is shared. AGENT HAS INTEREST IN THE PROPERTY
Location
State VA
County Frederick
Zoning RP
Rooms
Other Rooms Primary Bedroom, Bedroom 2, Bedroom 3, Bedroom 4, Bedroom 5, Kitchen, Den, Sun/Florida Room, Great Room, Recreation Room
Basement Partial, Fully Finished, Walkout Level, Interior Access
Main Level Bedrooms 3
Interior
Hot Water Tankless, Natural Gas
Heating Central, Forced Air
Cooling Central A/C
Fireplaces Number 1
Fireplace Y
Heat Source Natural Gas
Exterior
Parking Features Garage Door Opener
Garage Spaces 4.0
Utilities Available Natural Gas Available, Phone Available, Cable TV Available
Water Access N
Roof Type Architectural Shingle
Accessibility None
Attached Garage 2
Total Parking Spaces 4
Garage Y
Building
Story 2
Foundation Block
Sewer Public Sewer
Water Public
Architectural Style Ranch/Rambler
Level or Stories 2
Additional Building Above Grade, Below Grade
New Construction N
Schools
School District Frederick County Public Schools
Others
Senior Community No
Tax ID 64C 2 54
Ownership Fee Simple
SqFt Source Estimated
Special Listing Condition Standard
Read Less Info
Want to know what your home might be worth? Contact us for a FREE valuation!

Our team is ready to help you sell your home for the highest possible price ASAP

Bought with Unrepresented Buyer • Unrepresented Buyer Office
"Molly's job is to find and attract mastery-based agents to the office, protect the culture, and make sure everyone is happy! "





