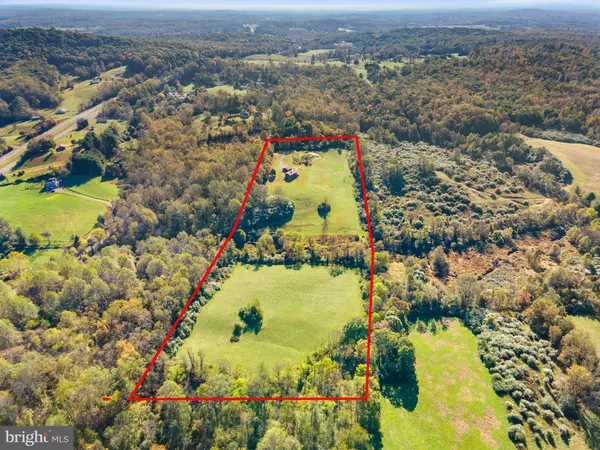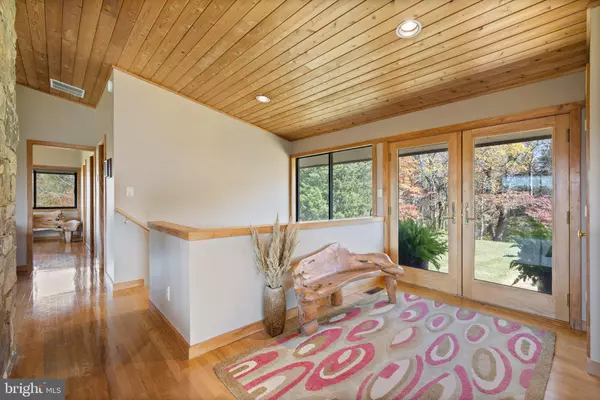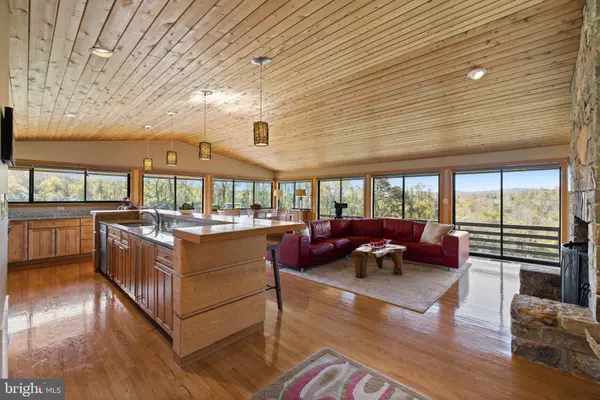$1,295,000
$1,295,000
For more information regarding the value of a property, please contact us for a free consultation.
3 Beds
3 Baths
2,916 SqFt
SOLD DATE : 12/12/2024
Key Details
Sold Price $1,295,000
Property Type Single Family Home
Sub Type Detached
Listing Status Sold
Purchase Type For Sale
Square Footage 2,916 sqft
Price per Sqft $444
Subdivision None Available
MLS Listing ID VARP2001636
Sold Date 12/12/24
Style Contemporary,Raised Ranch/Rambler
Bedrooms 3
Full Baths 2
Half Baths 1
HOA Y/N N
Abv Grd Liv Area 1,458
Originating Board BRIGHT
Year Built 2003
Annual Tax Amount $4,303
Tax Year 2022
Lot Size 17.645 Acres
Acres 17.65
Property Description
Prepare to be amazed by this one of a kind property that perfectly embodies the spirit of Frank Lloyd Wright's architectural genius. Designed to showcase its spectacular surroundings, this home features expansive windows that capture stunning views of the mountains and breathtaking sunsets from virtually every room. Experience nature up close with opportunities to witness local wildlife right in your back yard. Explore the beautiful grounds, which include a large garden complete with seven rows of VSP Trellis, perfect for cultivating your own vineyard or garden oasis and a chicken coop. The kitchen is a culinary delight, designed for those who love to cook and entertain. Cozy up by the two exquisite stone Rumford fireplaces, adding warmth and character to the living spaces on both levels. Located just behind the home, is an oversized detached three car garage providing ample space for vehicles, tools, and hobbies. A serene creek runs through the property, with a low water crossing allowing access across to amazing vista paralleling. The seller has mapped out a potential airfield, offering the unique possibility for private plane access. Trails allow for access to view every inch of this amazing property, hike your own property and explore all that it has to offer.
This property is a true gem, blending architectural beauty with nature's tranquility. Don't miss your chance to own this incredible home - schedule a viewing today!
Location
State VA
County Rappahannock
Zoning RA
Rooms
Basement Daylight, Full, Fully Finished, Outside Entrance, Walkout Level, Windows
Main Level Bedrooms 1
Interior
Interior Features Bar, Built-Ins, Ceiling Fan(s), Entry Level Bedroom, Floor Plan - Open, Kitchen - Gourmet, Kitchen - Island, Recessed Lighting, Walk-in Closet(s), Wet/Dry Bar, Window Treatments, Wood Floors
Hot Water Electric
Heating Heat Pump(s)
Cooling Ceiling Fan(s), Central A/C
Fireplaces Number 2
Fireplaces Type Stone, Wood
Equipment Dishwasher, Dryer, Extra Refrigerator/Freezer, Oven/Range - Gas, Range Hood, Oven - Double, Refrigerator, Washer
Fireplace Y
Appliance Dishwasher, Dryer, Extra Refrigerator/Freezer, Oven/Range - Gas, Range Hood, Oven - Double, Refrigerator, Washer
Heat Source Electric
Laundry Lower Floor, Has Laundry
Exterior
Exterior Feature Balcony, Deck(s), Wrap Around
Parking Features Garage - Front Entry, Additional Storage Area, Garage Door Opener, Oversized
Garage Spaces 3.0
Utilities Available Propane
Water Access N
View Mountain, Trees/Woods, Scenic Vista
Street Surface Gravel
Accessibility Level Entry - Main, 2+ Access Exits, 32\"+ wide Doors
Porch Balcony, Deck(s), Wrap Around
Total Parking Spaces 3
Garage Y
Building
Lot Description Adjoins - Open Space, Rural, Stream/Creek, Trees/Wooded, Other, Secluded, Mountainous, Landscaping
Story 2
Foundation Slab
Sewer On Site Septic
Water Well
Architectural Style Contemporary, Raised Ranch/Rambler
Level or Stories 2
Additional Building Above Grade, Below Grade
New Construction N
Schools
School District Rappahannock County Public Schools
Others
Pets Allowed Y
Senior Community No
Tax ID 31 1 3
Ownership Fee Simple
SqFt Source Assessor
Special Listing Condition Standard
Pets Allowed No Pet Restrictions
Read Less Info
Want to know what your home might be worth? Contact us for a FREE valuation!

Our team is ready to help you sell your home for the highest possible price ASAP

Bought with Ashleigh Grady Cannon • Cheri Woodard Realty
"Molly's job is to find and attract mastery-based agents to the office, protect the culture, and make sure everyone is happy! "





