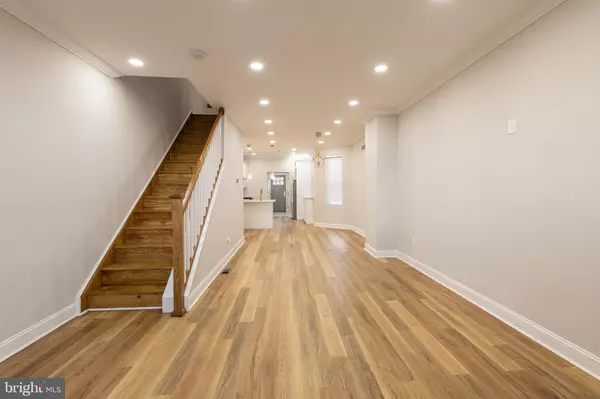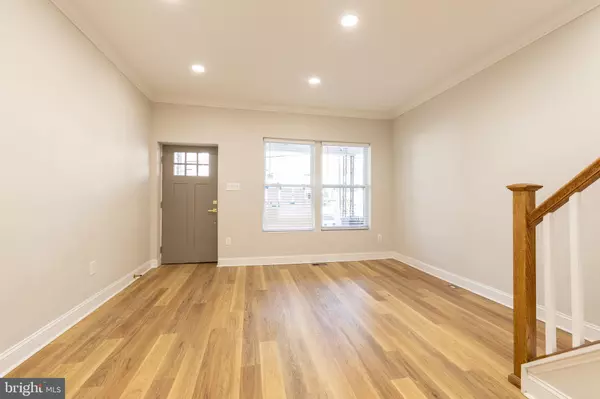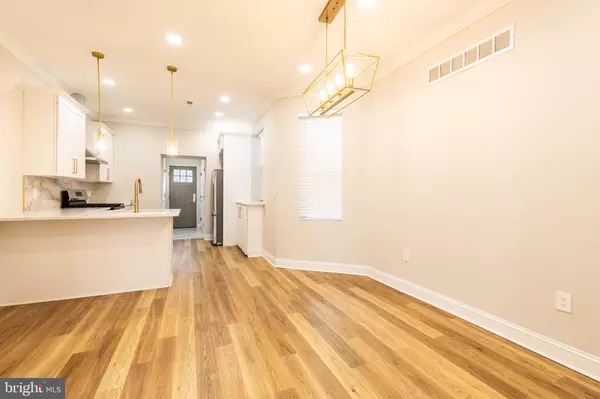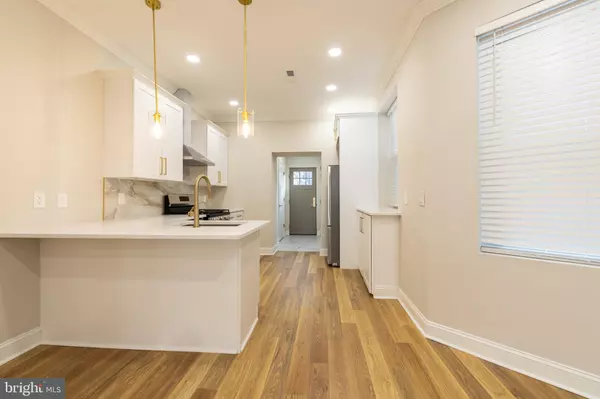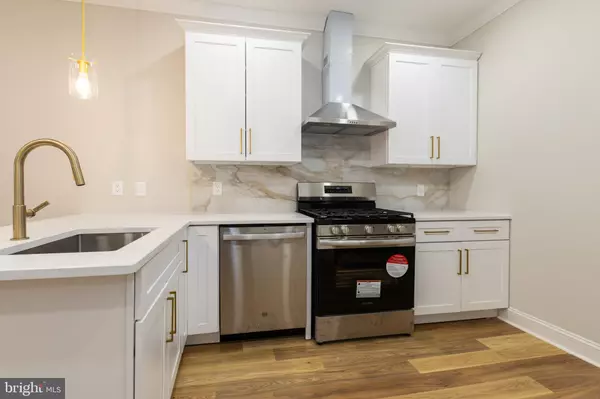$285,000
$285,000
For more information regarding the value of a property, please contact us for a free consultation.
3 Beds
3 Baths
1,500 SqFt
SOLD DATE : 12/13/2024
Key Details
Sold Price $285,000
Property Type Townhouse
Sub Type Interior Row/Townhouse
Listing Status Sold
Purchase Type For Sale
Square Footage 1,500 sqft
Price per Sqft $190
Subdivision None Available
MLS Listing ID PAPH2417834
Sold Date 12/13/24
Style Straight Thru
Bedrooms 3
Full Baths 2
Half Baths 1
HOA Y/N N
Abv Grd Liv Area 1,500
Originating Board BRIGHT
Year Built 1925
Annual Tax Amount $2,360
Tax Year 2025
Lot Size 1,500 Sqft
Acres 0.03
Lot Dimensions 15.00 x 100.00
Property Description
This elegant renovation has completely transformed this classic West Philly porch front row home into the perfect fit your modern lifestyle. Clean lines, neutral tones, and the tech that today's home buyer appreciates high light this top quality renovation. Everything has been sorted and all details have been considered. Open concept living with natural finish wood veneer floors and an abundance of windows produce a bright airy space. The kitchen features Wood Mode white shaker cabinets, as well as brass Delta fixtures and hardware picking up the tone of the floors and accents in the backsplash. Pendant lighting over the island and a chandelier over the dining area nod to a modern farmhouse aesthetic. The powder room and laundry area flank the rear exit hall onto the expansive back yard. The laundry area features a stand alone sink as well as a server box and wifi access point, the central hub for security cameras, wifi doorbell, all household wifi accessories, flooding the entire house with robust wifi signal. Security cameras cover the street, backyard and at the front door and are powered over Ethernet so everything is seamlessly integrated. Wide custom stairs lead to the second floor where a spacious primary suite has two large closets and an attached bath with contemporary fixtures, tile, and hardware. A large bay window draws in natural light. A similarly styled hall bath, and two more bedrooms comprise the remaining second floor. The basement has been completely weatherproofed and features an under slab french drain and sump pump ensuring the best defenses again moisture. HVAC, plumbing, and electric are all newly complete with, licensed and permitted work. This high quality renovation cut no corners, and the quality deserves to be seen in person. Schedule your showing today.
Location
State PA
County Philadelphia
Area 19139 (19139)
Zoning RSA5
Rooms
Other Rooms Living Room, Dining Room, Primary Bedroom, Bedroom 2, Kitchen, Bedroom 1, Other
Basement Full, Unfinished
Interior
Interior Features Dining Area, Kitchen - Gourmet
Hot Water Natural Gas
Heating Hot Water, Radiator
Cooling Wall Unit
Flooring Wood
Fireplace N
Heat Source Natural Gas
Laundry Basement
Exterior
Exterior Feature Deck(s)
Water Access N
Roof Type Flat
Accessibility None
Porch Deck(s)
Garage N
Building
Story 2
Foundation Stone
Sewer Public Sewer
Water Public
Architectural Style Straight Thru
Level or Stories 2
Additional Building Above Grade, Below Grade
New Construction N
Schools
School District The School District Of Philadelphia
Others
Senior Community No
Tax ID 602041400
Ownership Fee Simple
SqFt Source Assessor
Acceptable Financing Conventional
Listing Terms Conventional
Financing Conventional
Special Listing Condition Standard
Read Less Info
Want to know what your home might be worth? Contact us for a FREE valuation!

Our team is ready to help you sell your home for the highest possible price ASAP

Bought with Melissa A Roswell • Keller Williams Realty - Marlton
"Molly's job is to find and attract mastery-based agents to the office, protect the culture, and make sure everyone is happy! "

