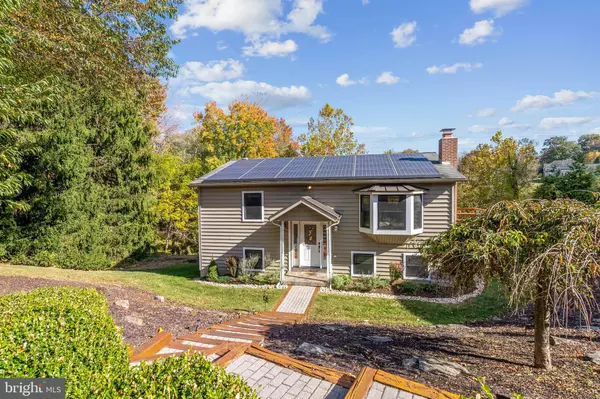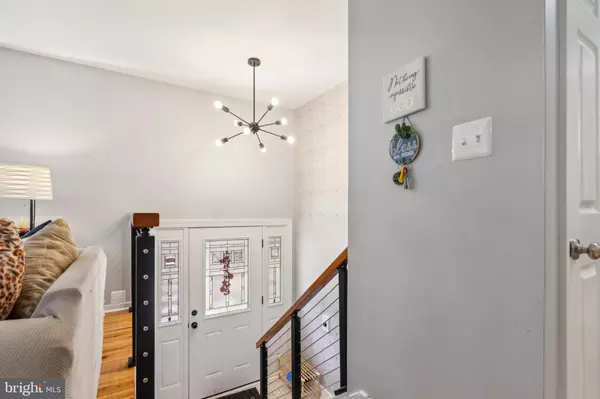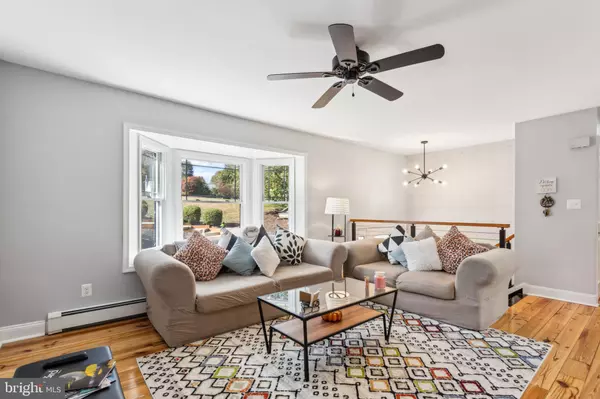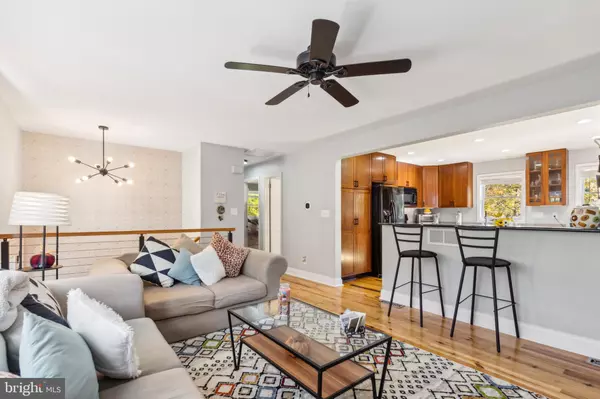$525,000
$544,900
3.7%For more information regarding the value of a property, please contact us for a free consultation.
4 Beds
2 Baths
1,900 SqFt
SOLD DATE : 12/13/2024
Key Details
Sold Price $525,000
Property Type Single Family Home
Sub Type Detached
Listing Status Sold
Purchase Type For Sale
Square Footage 1,900 sqft
Price per Sqft $276
Subdivision None Available
MLS Listing ID PACT2085302
Sold Date 12/13/24
Style Bi-level
Bedrooms 4
Full Baths 2
HOA Y/N N
Abv Grd Liv Area 1,008
Originating Board BRIGHT
Year Built 1986
Annual Tax Amount $4,453
Tax Year 2023
Lot Size 0.502 Acres
Acres 0.5
Lot Dimensions 0.00 x 0.00
Property Description
Welcome home to your beautiful 4 bedroom, 2 bath retreat boasting a secluded backyard with lush mature trees, stunning landscaping and even a creek to add to the outdoor splendor. Located at 484 Rolling Dr, in West Whiteland Twp. This lovely home is an entertainer's dream offering a deck, patio, pergola and a retaining wall extending the patio space just perfect for relaxing and the end of a long day. An open floor plan with unique hardwood floors and sun filled rooms with a bright and cheery theme. The living room with it's large bay window and the eat-in kitchen with a breakfast bar are located on the main level with plenty of room for gatherings and socializing. Two bedrooms, a full bathroom and the main bedroom with a large walk-in closet complete this level. The lower level offers 2 additional bedrooms and a full bathroom. The great room has a wood burning fireplace, laundry room and access to the rear yard with a patio. As an added bonus, there's additional storage with a detached, oversized 2-car garage and a storage shed with electric that would be perfect for a shop or crafting area. The many improvements that have been made include: A newer HVAC, hot water heater, driveway and hardwood flooring. Looking to save money on your utilities? This home comes with Tesla solar panels so you will enjoy savings on your electric bills. Peace and tranquility awaits YOU! Call today for your private showing!
Location
State PA
County Chester
Area West Whiteland Twp (10341)
Zoning R10
Rooms
Basement Full, Fully Finished, Outside Entrance
Main Level Bedrooms 2
Interior
Interior Features Ceiling Fan(s)
Hot Water Electric
Heating Hot Water
Cooling Central A/C
Fireplaces Number 1
Equipment Built-In Microwave, Dishwasher, Oven/Range - Electric, Refrigerator, Washer, Dryer, Disposal
Furnishings Partially
Fireplace Y
Appliance Built-In Microwave, Dishwasher, Oven/Range - Electric, Refrigerator, Washer, Dryer, Disposal
Heat Source Oil
Exterior
Parking Features Garage - Front Entry, Garage Door Opener, Oversized
Garage Spaces 2.0
Utilities Available Cable TV, Phone
Water Access N
Accessibility None
Total Parking Spaces 2
Garage Y
Building
Story 2
Foundation Block
Sewer Public Sewer
Water Public
Architectural Style Bi-level
Level or Stories 2
Additional Building Above Grade, Below Grade
New Construction N
Schools
Middle Schools Pierce
High Schools Henderson
School District West Chester Area
Others
Senior Community No
Tax ID 41-08F-0064
Ownership Fee Simple
SqFt Source Assessor
Acceptable Financing Cash, Conventional, FHA, VA
Listing Terms Cash, Conventional, FHA, VA
Financing Cash,Conventional,FHA,VA
Special Listing Condition Standard
Read Less Info
Want to know what your home might be worth? Contact us for a FREE valuation!

Our team is ready to help you sell your home for the highest possible price ASAP

Bought with Karl Weichelt • KW Greater West Chester
"Molly's job is to find and attract mastery-based agents to the office, protect the culture, and make sure everyone is happy! "





