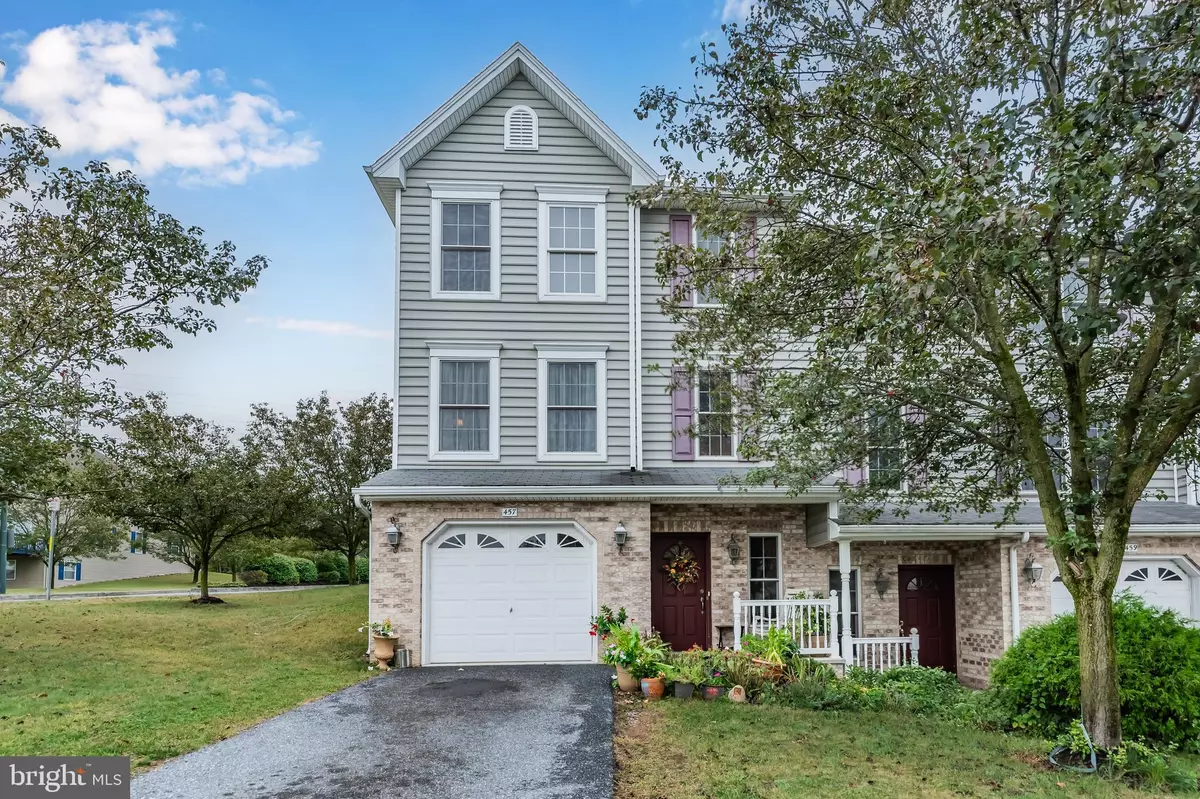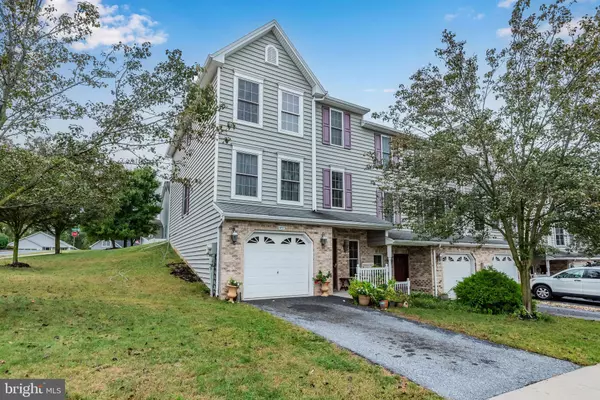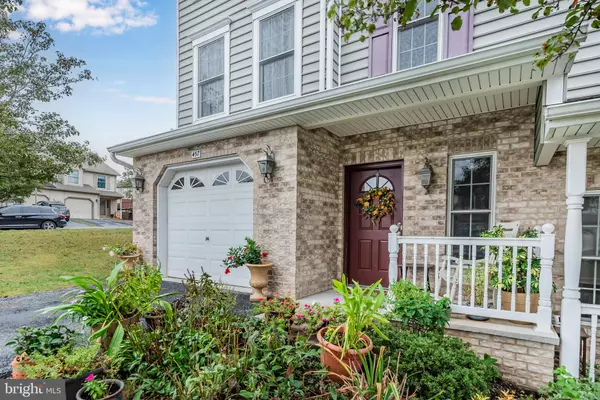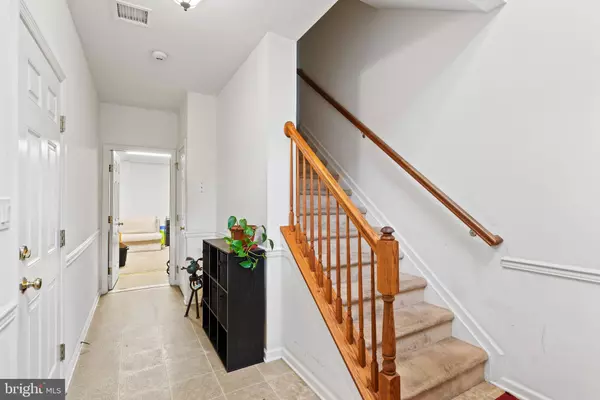$250,000
$250,000
For more information regarding the value of a property, please contact us for a free consultation.
3 Beds
3 Baths
1,766 SqFt
SOLD DATE : 12/13/2024
Key Details
Sold Price $250,000
Property Type Townhouse
Sub Type End of Row/Townhouse
Listing Status Sold
Purchase Type For Sale
Square Footage 1,766 sqft
Price per Sqft $141
Subdivision Chambers Knoll
MLS Listing ID PADA2038154
Sold Date 12/13/24
Style Traditional
Bedrooms 3
Full Baths 2
Half Baths 1
HOA Fees $30/mo
HOA Y/N Y
Abv Grd Liv Area 1,566
Originating Board BRIGHT
Year Built 2007
Annual Tax Amount $3,676
Tax Year 2022
Lot Size 3,920 Sqft
Acres 0.09
Property Description
End unit, 3-story, beautiful, spacious town home for sale! Features include a one car garage and office/den/bonus room and spacious foyer on first level. Enjoy a well-appointed kitchen, dining room, living room, laundry room, pantry and a powder room on the second floor. The third floor offers 3 bedrooms and a full bathroom in the hall. The primary bedroom has 3 windows for plenty of natural light, double closets and an en suite full bath. This unit also has a concrete patio off the dining you can use for outdoor entertaining or grilling when the weather is gorgeous. Location is ideal and close to everything! HOA rules dictate that this home can be rented out but only after the owner has purchased it and lived in it for 5 years prior to renting it. The HOA fee only covers maintenance of the common area, each home owner is responsible for lawn maintenance.
Location
State PA
County Dauphin
Area Swatara Twp (14063)
Zoning RESIDENTIAL
Rooms
Other Rooms Dining Room, Kitchen, Family Room, Foyer, Laundry, Bonus Room, Half Bath
Interior
Hot Water Electric
Heating Forced Air
Cooling Central A/C
Flooring Carpet, Vinyl
Fireplace N
Heat Source Electric
Laundry Lower Floor
Exterior
Parking Features Garage - Front Entry, Garage Door Opener, Inside Access
Garage Spaces 1.0
Water Access N
Accessibility None
Attached Garage 1
Total Parking Spaces 1
Garage Y
Building
Story 3
Foundation Slab
Sewer Public Sewer
Water Public
Architectural Style Traditional
Level or Stories 3
Additional Building Above Grade, Below Grade
New Construction N
Schools
High Schools Central Dauphin East
School District Central Dauphin
Others
HOA Fee Include Common Area Maintenance
Senior Community No
Tax ID 63-085-128-000-0000
Ownership Fee Simple
SqFt Source Assessor
Special Listing Condition Standard
Read Less Info
Want to know what your home might be worth? Contact us for a FREE valuation!

Our team is ready to help you sell your home for the highest possible price ASAP

Bought with Kettybel Velazquez-Diaz • Realty One Group Generations
"Molly's job is to find and attract mastery-based agents to the office, protect the culture, and make sure everyone is happy! "





