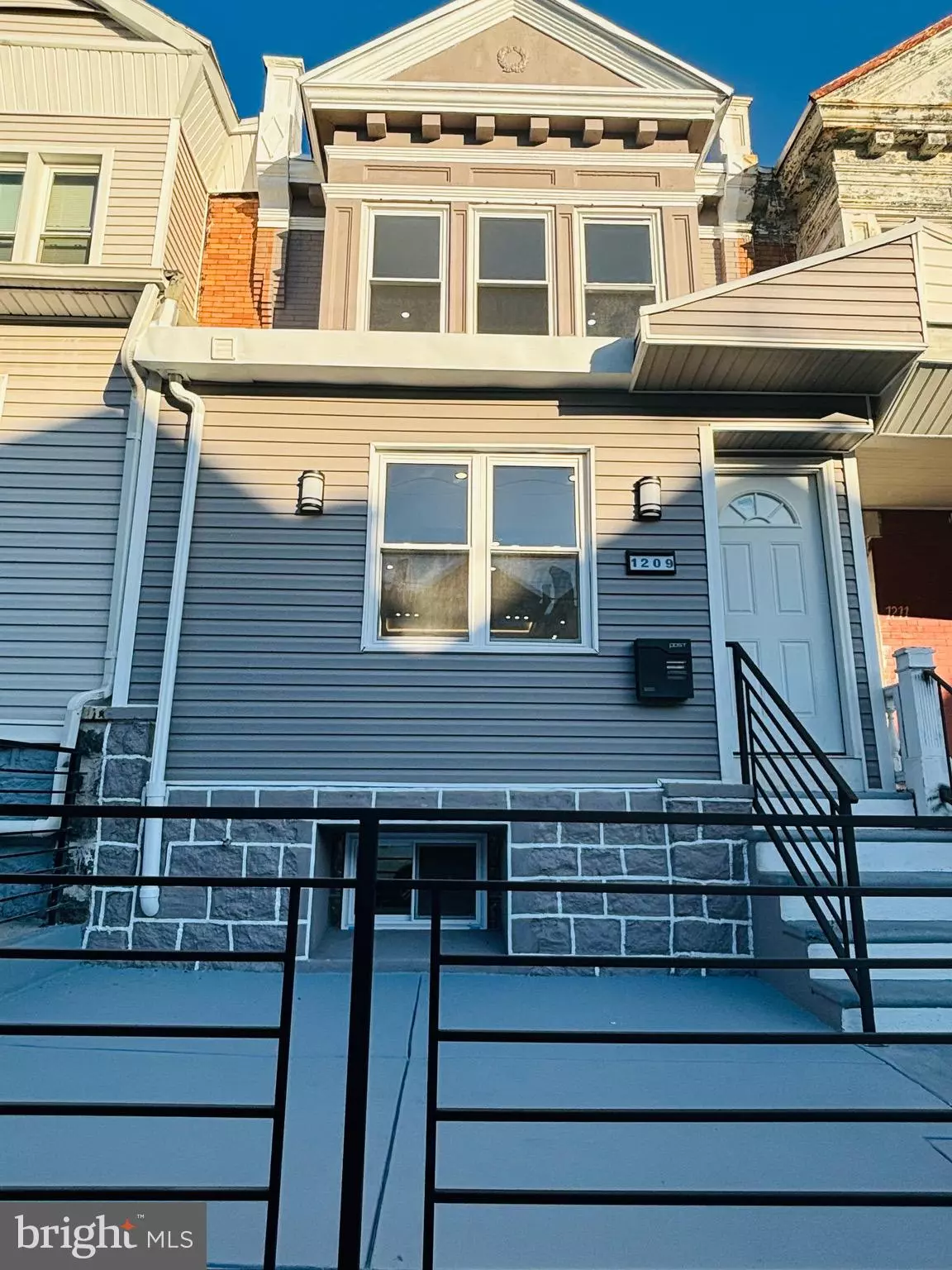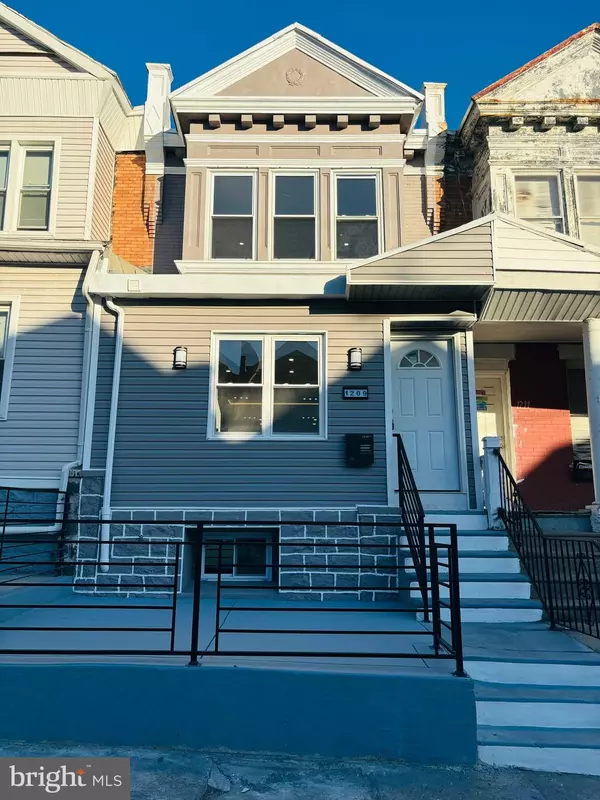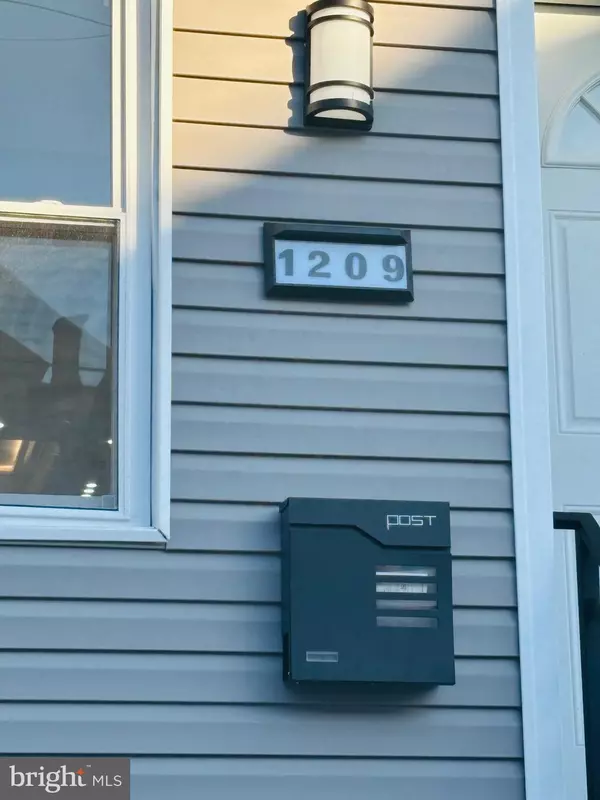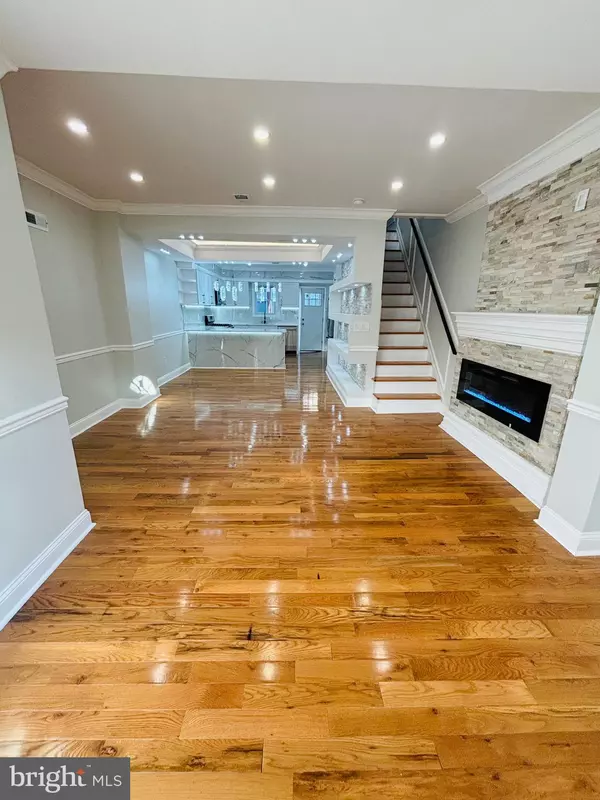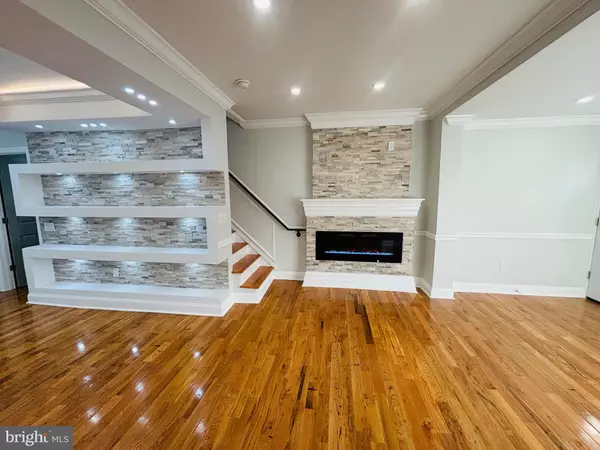$295,000
$295,000
For more information regarding the value of a property, please contact us for a free consultation.
4 Beds
3 Baths
1,624 SqFt
SOLD DATE : 12/13/2024
Key Details
Sold Price $295,000
Property Type Townhouse
Sub Type Interior Row/Townhouse
Listing Status Sold
Purchase Type For Sale
Square Footage 1,624 sqft
Price per Sqft $181
Subdivision Cobbs Creek
MLS Listing ID PAPH2412878
Sold Date 12/13/24
Style AirLite
Bedrooms 4
Full Baths 2
Half Baths 1
HOA Y/N N
Abv Grd Liv Area 1,024
Originating Board BRIGHT
Year Built 1920
Annual Tax Amount $1,258
Tax Year 2024
Lot Size 984 Sqft
Acres 0.02
Lot Dimensions 16.00 x 62.00
Property Description
Welcome to 1209 S Millick Street this stunning Cobbs Creek home is in close proximity to University City, 69th & Market, Yeadon, Center City and within walking distance to the convenient trolley route along Baltimore Ave. Walk into an impressive open-concept floor plan with a beautiful stone accent wall, 9ft tray ceilings, and recessed lights that give the room an amazing touch. Hardwood flooring runs throughout the main and second floor of the house. The large living room leads you to a generously sized dining room, perfect for all your holidays and family events. The kitchen is designed with elegance in mind and will not disappoint. Whit cabinets, Granite countertops, and stainless-steel appliances provide a striking finish that makes this a perfect place to entertain. From the kitchen, you can exit to the rear yard with privacy fence, ideal for outdoor entertainment. Make your way upstairs to find three large bedrooms, all equipped with well-situated closets, and a hallway bathroom. Downstairs in the basement, you will find the 4th bedroom, as well as the 2nd full bathroom. The basement offers extra space for entertainment or as your home office. A separate room is designated for your laundry and all the mechanical needs of the house. With waterproof luxury vinyl flooring. This beautiful house has everything on your wish list and is a MUST-see! Conveniently located near restaurants, transportation, and shopping. Don't miss the opportunity to own this gorgeous home! Ask how this home qulaifies up to $20K in grants to help with down payments and or closing cost.
Location
State PA
County Philadelphia
Area 19143 (19143)
Zoning RSA5
Rooms
Basement Fully Finished
Interior
Hot Water Electric
Heating Central
Cooling Central A/C
Flooring Hardwood, Luxury Vinyl Plank
Equipment Dishwasher, Dryer, Refrigerator, Stove, Washer
Fireplace N
Appliance Dishwasher, Dryer, Refrigerator, Stove, Washer
Heat Source Natural Gas
Laundry Basement
Exterior
Fence Privacy, Wrought Iron
Water Access N
Accessibility None
Garage N
Building
Story 2
Foundation Concrete Perimeter
Sewer Public Sewer
Water Public
Architectural Style AirLite
Level or Stories 2
Additional Building Above Grade, Below Grade
Structure Type Dry Wall
New Construction N
Schools
School District Philadelphia City
Others
Senior Community No
Tax ID 033219300
Ownership Fee Simple
SqFt Source Assessor
Special Listing Condition Standard
Read Less Info
Want to know what your home might be worth? Contact us for a FREE valuation!

Our team is ready to help you sell your home for the highest possible price ASAP

Bought with Jeremiah F Kobelka • Real Broker, LLC
"Molly's job is to find and attract mastery-based agents to the office, protect the culture, and make sure everyone is happy! "
