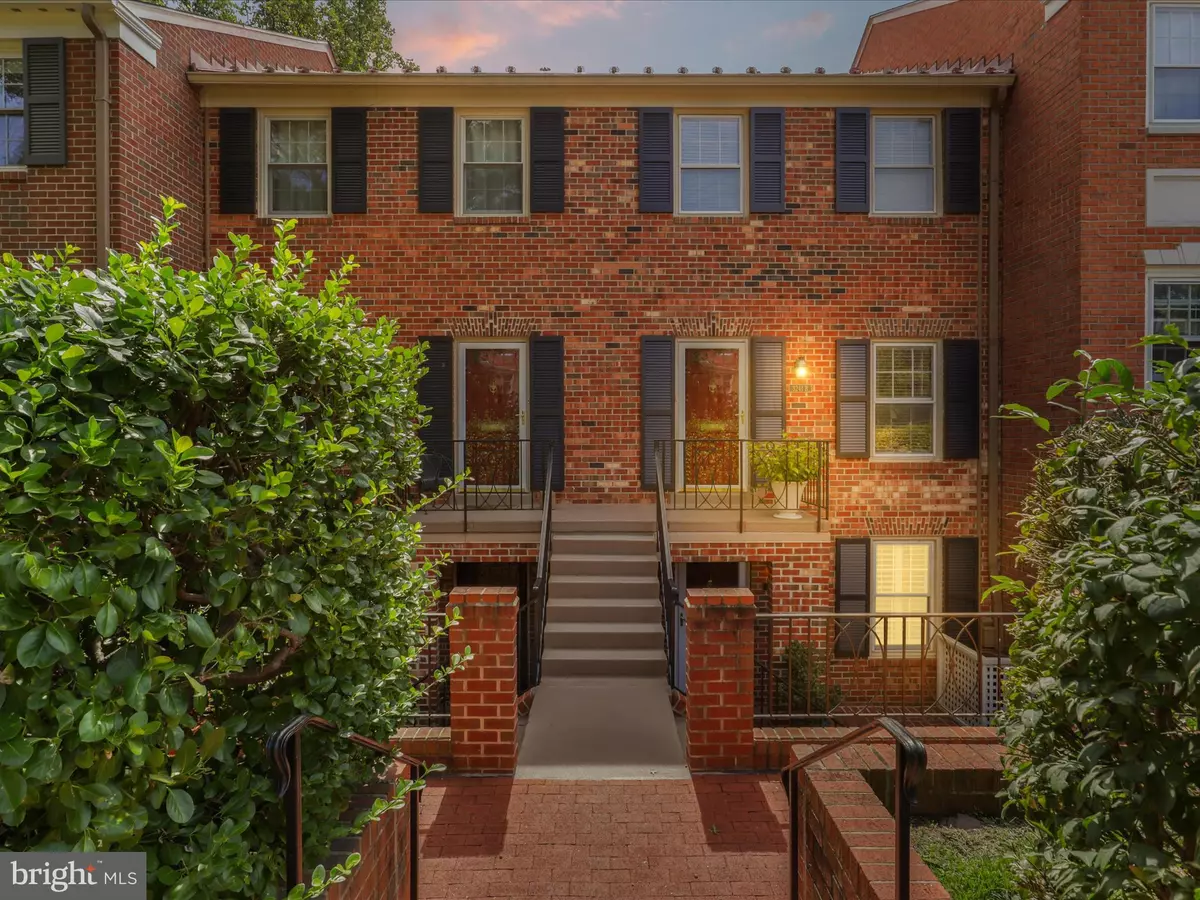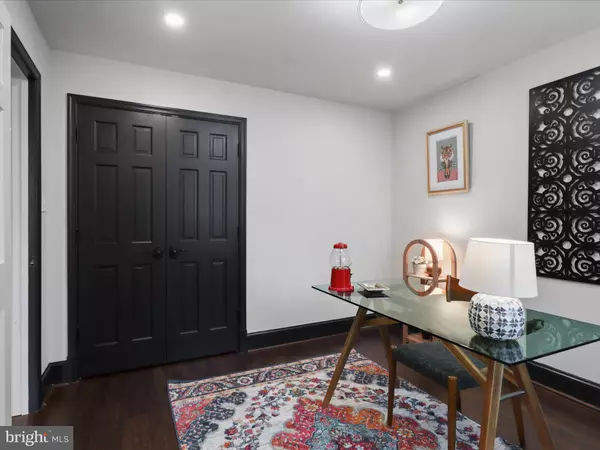$950,000
$970,000
2.1%For more information regarding the value of a property, please contact us for a free consultation.
2 Beds
3 Baths
1,332 SqFt
SOLD DATE : 12/12/2024
Key Details
Sold Price $950,000
Property Type Condo
Sub Type Condo/Co-op
Listing Status Sold
Purchase Type For Sale
Square Footage 1,332 sqft
Price per Sqft $713
Subdivision Sutton Place
MLS Listing ID DCDC2157664
Sold Date 12/12/24
Style Colonial
Bedrooms 2
Full Baths 2
Half Baths 1
Condo Fees $737/mo
HOA Y/N N
Abv Grd Liv Area 1,332
Originating Board BRIGHT
Year Built 1980
Annual Tax Amount $5,530
Tax Year 2023
Property Description
Welcome to 3241-D Sutton Place NW, a hidden gem in one of Washington, DC's most sought-after communities. Nestled in a serene, tree-lined neighborhood, this elegant residence offers the perfect blend of modern living and classic charm. Step inside to discover a spacious, light-filled layout with stylish finishes, hardwood floors, and a cozy wood-burning fireplace. The gourmet kitchen is perfect for culinary adventures, while the private patio invites outdoor relaxation and entertaining. Enjoy the convenience of a prime location just minutes from Georgetown, downtown DC, and local parks. Experience sophisticated living in the heart of the nation's capital!
Location
State DC
County Washington
Zoning R
Rooms
Main Level Bedrooms 2
Interior
Interior Features Combination Dining/Living, Floor Plan - Traditional, Kitchen - Gourmet, Wood Floors, Window Treatments
Hot Water Electric
Cooling Central A/C
Fireplaces Number 1
Fireplaces Type Wood
Fireplace Y
Heat Source Electric
Exterior
Exterior Feature Patio(s)
Amenities Available Common Grounds, Community Center, Pool - Outdoor, Security, Swimming Pool, Tennis Courts
Water Access N
View Trees/Woods
Accessibility None
Porch Patio(s)
Garage N
Building
Lot Description Backs to Trees
Story 2
Foundation Other
Sewer Public Sewer
Water Public
Architectural Style Colonial
Level or Stories 2
Additional Building Above Grade, Below Grade
New Construction N
Schools
School District District Of Columbia Public Schools
Others
Pets Allowed Y
HOA Fee Include Common Area Maintenance,Ext Bldg Maint,Lawn Care Front,Lawn Maintenance,Management,Snow Removal,Security Gate,Road Maintenance
Senior Community No
Tax ID 1601//3474
Ownership Condominium
Security Features Security Gate,Security System,Smoke Detector
Special Listing Condition Standard
Pets Allowed No Pet Restrictions
Read Less Info
Want to know what your home might be worth? Contact us for a FREE valuation!

Our team is ready to help you sell your home for the highest possible price ASAP

Bought with Joanna M Argenio • Long & Foster Real Estate, Inc.
"Molly's job is to find and attract mastery-based agents to the office, protect the culture, and make sure everyone is happy! "





