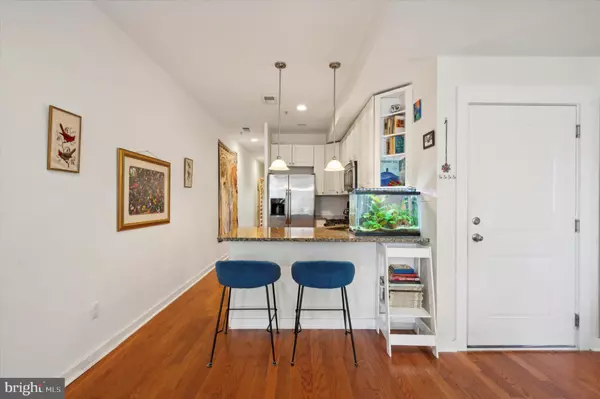$370,000
$375,000
1.3%For more information regarding the value of a property, please contact us for a free consultation.
2 Beds
2 Baths
822 SqFt
SOLD DATE : 12/12/2024
Key Details
Sold Price $370,000
Property Type Condo
Sub Type Condo/Co-op
Listing Status Sold
Purchase Type For Sale
Square Footage 822 sqft
Price per Sqft $450
Subdivision Queen Village
MLS Listing ID PAPH2387496
Sold Date 12/12/24
Style Unit/Flat
Bedrooms 2
Full Baths 2
Condo Fees $200/mo
HOA Y/N N
Abv Grd Liv Area 822
Originating Board BRIGHT
Year Built 2010
Annual Tax Amount $4,498
Tax Year 2024
Lot Dimensions 0.00 x 0.00
Property Description
Discover the charm of this boutique condo located in the heart of historic Queen Village, nestled within the highly sought-after Meredith School Catchment. This residence offers two bedrooms and two beautifully updated bathrooms, featuring sleek hardwood flooring throughout. The open-concept kitchen is a chef's delight, boasting stainless steel appliances and ample counter space.
You'll love the bright and airy layout, enhanced by high ceilings and large windows that frame lovely views of Weccacoe Playground. Enjoy peaceful mornings and serene evenings on the shared rooftop deck, where you can take in stunning views of the city skyline and bridge. There is extra storage in the fully finished lower level. The condo association is straightforward and hassle-free, making this a perfect, low-maintenance urban retreat.
Location
State PA
County Philadelphia
Area 19147 (19147)
Zoning RM1
Rooms
Basement Fully Finished
Main Level Bedrooms 2
Interior
Hot Water Natural Gas
Heating Forced Air
Cooling Central A/C
Fireplace N
Heat Source Natural Gas
Exterior
Amenities Available Extra Storage
Water Access N
Accessibility None
Garage N
Building
Story 1
Foundation Brick/Mortar
Sewer Public Septic
Water Public
Architectural Style Unit/Flat
Level or Stories 1
Additional Building Above Grade, Below Grade
New Construction N
Schools
School District The School District Of Philadelphia
Others
Pets Allowed Y
HOA Fee Include Common Area Maintenance,Ext Bldg Maint,Reserve Funds,Snow Removal,Insurance
Senior Community No
Tax ID 888022600
Ownership Condominium
Acceptable Financing Cash, Conventional, FHA, VA
Listing Terms Cash, Conventional, FHA, VA
Financing Cash,Conventional,FHA,VA
Special Listing Condition Standard
Pets Allowed No Pet Restrictions
Read Less Info
Want to know what your home might be worth? Contact us for a FREE valuation!

Our team is ready to help you sell your home for the highest possible price ASAP

Bought with Brandon Sharp • KW Empower
"Molly's job is to find and attract mastery-based agents to the office, protect the culture, and make sure everyone is happy! "





