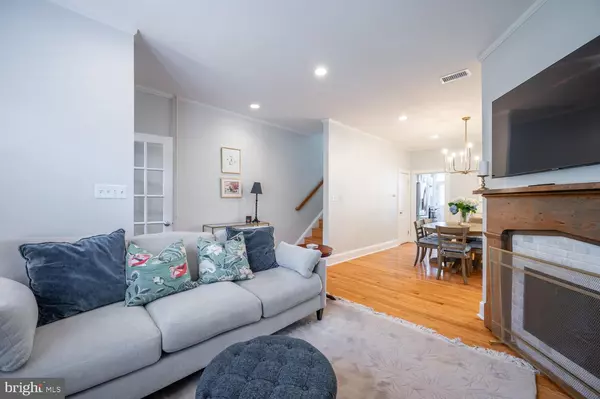$825,000
$835,775
1.3%For more information regarding the value of a property, please contact us for a free consultation.
3 Beds
2 Baths
1,304 SqFt
SOLD DATE : 12/12/2024
Key Details
Sold Price $825,000
Property Type Townhouse
Sub Type Interior Row/Townhouse
Listing Status Sold
Purchase Type For Sale
Square Footage 1,304 sqft
Price per Sqft $632
Subdivision Hill East
MLS Listing ID DCDC2157166
Sold Date 12/12/24
Style Federal
Bedrooms 3
Full Baths 1
Half Baths 1
HOA Y/N N
Abv Grd Liv Area 1,304
Originating Board BRIGHT
Year Built 1906
Annual Tax Amount $6,062
Tax Year 2023
Lot Size 1,200 Sqft
Acres 0.03
Property Description
PRICE IMPROVEMENT! Charming sun soaked living in Hill East! Stylish updated 3 BR 1.5 BA with killer outdoor spaces. Walk across the huge front yard , open the cheery red front door to a sun drenched open floor plan living and dining area with glowing hardwood floors, fireplace and half bath. Updated kitchen opens onto generously sized back patio with lots of room for dining and entertaining (PLUS potential for off street parking)! Just outside of the back garden gate is the wonderful surprise of a delightful community garden. Upstairs find THREE spacious bedrooms and a full bath in the hallway. Have peace of mind with recent upgrades including: Central air installed and roof replaced just three years ago. All major appliances less than five years old, including water heater. All this on a neighborly street, just around the corner from Safeway, just over a half mile to The Roost and a short stroll to Lincoln Park, Trader Joe's and Eastern Market. Welcome Home!
Location
State DC
County Washington
Zoning RES
Interior
Interior Features Wood Floors, Recessed Lighting, Ceiling Fan(s), Window Treatments, Dining Area, Floor Plan - Traditional, Kitchen - Gourmet, Upgraded Countertops
Hot Water Electric
Heating Hot Water, Radiator
Cooling Central A/C
Fireplaces Number 1
Equipment Stainless Steel Appliances, Washer, Dryer, Stove, Refrigerator, Dishwasher, Icemaker, Disposal, Oven/Range - Gas
Fireplace Y
Appliance Stainless Steel Appliances, Washer, Dryer, Stove, Refrigerator, Dishwasher, Icemaker, Disposal, Oven/Range - Gas
Heat Source Natural Gas
Laundry Washer In Unit, Dryer In Unit
Exterior
Water Access N
Accessibility None
Garage N
Building
Story 2
Foundation Permanent
Sewer Public Sewer
Water Public
Architectural Style Federal
Level or Stories 2
Additional Building Above Grade, Below Grade
New Construction N
Schools
School District District Of Columbia Public Schools
Others
Senior Community No
Tax ID 1060//0039
Ownership Fee Simple
SqFt Source Assessor
Special Listing Condition Standard
Read Less Info
Want to know what your home might be worth? Contact us for a FREE valuation!

Our team is ready to help you sell your home for the highest possible price ASAP

Bought with Desmond M McKenna • Compass
"Molly's job is to find and attract mastery-based agents to the office, protect the culture, and make sure everyone is happy! "





