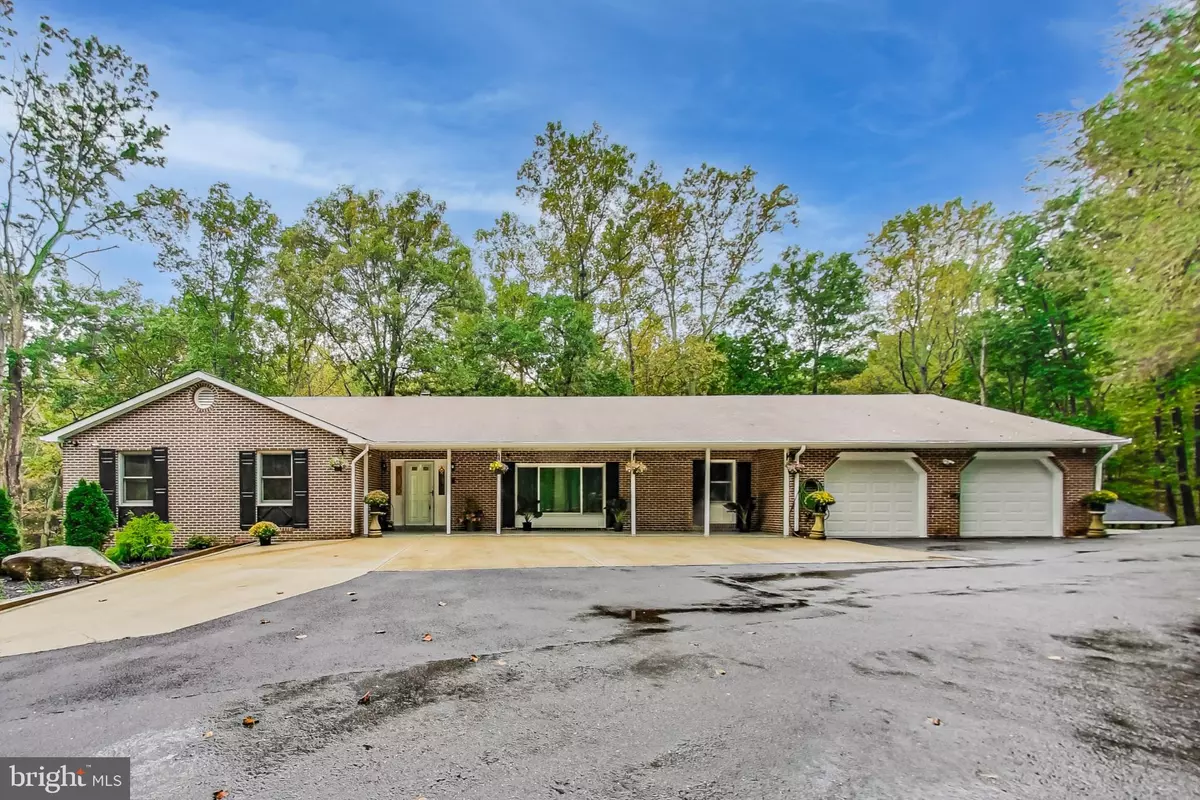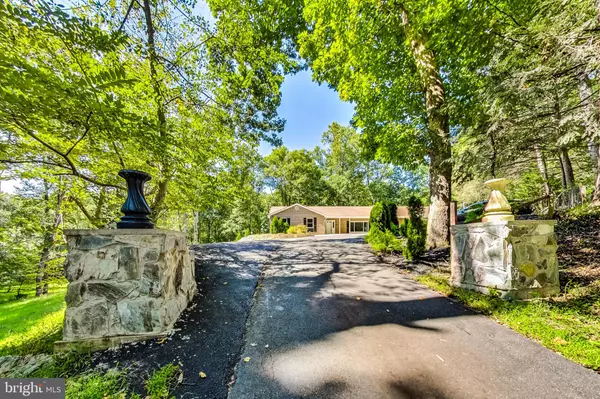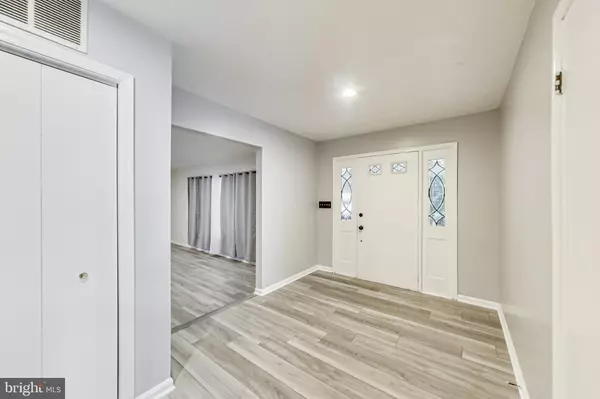$699,999
$699,900
For more information regarding the value of a property, please contact us for a free consultation.
4 Beds
5 Baths
5,112 SqFt
SOLD DATE : 12/05/2024
Key Details
Sold Price $699,999
Property Type Single Family Home
Sub Type Detached
Listing Status Sold
Purchase Type For Sale
Square Footage 5,112 sqft
Price per Sqft $136
Subdivision Upper Seneca Crest
MLS Listing ID MDMC2150984
Sold Date 12/05/24
Style Ranch/Rambler
Bedrooms 4
Full Baths 5
HOA Y/N N
Abv Grd Liv Area 2,556
Originating Board BRIGHT
Year Built 1978
Annual Tax Amount $7,670
Tax Year 2024
Lot Size 1.240 Acres
Acres 1.24
Property Description
Welcome to this expansive brick rambler, offering over 5,112 square feet of living space on a peaceful 1.24-acre private lot that backs to woods in the desirable Upper Seneca Crest neighborhood. Surrounded by nature, this property is perfect for those seeking tranquility and country living while remaining close to modern conveniences.
The main level features a spacious foyer that opens into an inviting living room with a charming brick fireplace. A sunken family room, illuminated by large windows, fills the space with natural light. The eat-in kitchen, with granite countertops, flows seamlessly into the formal dining room.
This level also includes a primary suite with an updated bathroom, two walk-in closets, and a private deck overlooking the serene, wooded surroundings. Additionally, there are three generously sized bedrooms, two full bathrooms, and a convenient laundry room. With hardwood and luxury vinyl flooring throughout, the home offers both comfort and style. The oversized deck off the main level is ideal for outdoor entertaining or simply relaxing in nature.
The fully finished basement features a large recreational room and two spacious office/dens, perfect for a home office, gym, or additional storage. Two walkout doors lead to the patio, offering endless recreational possibilities.
This property also includes an oversized two-car garage, a separate carport, a workshop, and ample parking. Recent updates include new flooring, updated bathrooms, fresh paint, new garage doors, and more.
Conveniently located within 25 minutes of I-270, ICC-200, Shady Grove Metro, Rio Center, and Olney Town Center, this home offers easy access to shopping, dining, and entertainment. Don't miss the opportunity to make this beautiful property your own—schedule a viewing today!
Location
State MD
County Montgomery
Zoning RC
Rooms
Basement Full, Fully Finished, Improved, Rear Entrance, Side Entrance, Walkout Level, Windows
Main Level Bedrooms 4
Interior
Hot Water Electric
Heating Heat Pump(s)
Cooling Central A/C
Fireplaces Number 1
Fireplace Y
Heat Source Electric
Exterior
Parking Features Oversized
Garage Spaces 6.0
Carport Spaces 4
Water Access N
Accessibility Other
Attached Garage 2
Total Parking Spaces 6
Garage Y
Building
Story 2
Foundation Block
Sewer Septic Exists
Water Well
Architectural Style Ranch/Rambler
Level or Stories 2
Additional Building Above Grade, Below Grade
New Construction N
Schools
School District Montgomery County Public Schools
Others
Senior Community No
Tax ID 161200951021
Ownership Fee Simple
SqFt Source Assessor
Special Listing Condition Standard
Read Less Info
Want to know what your home might be worth? Contact us for a FREE valuation!

Our team is ready to help you sell your home for the highest possible price ASAP

Bought with Olusegun Awodipe • Samson Properties
"Molly's job is to find and attract mastery-based agents to the office, protect the culture, and make sure everyone is happy! "





