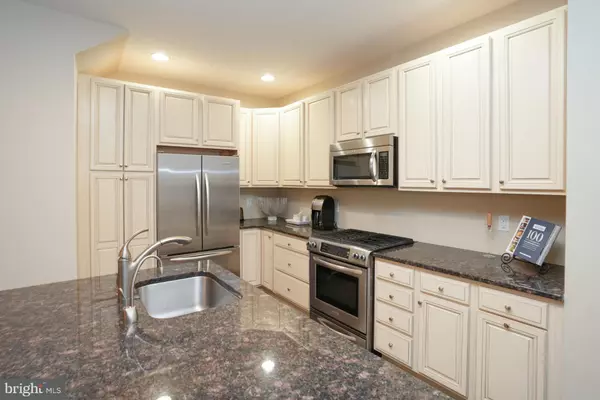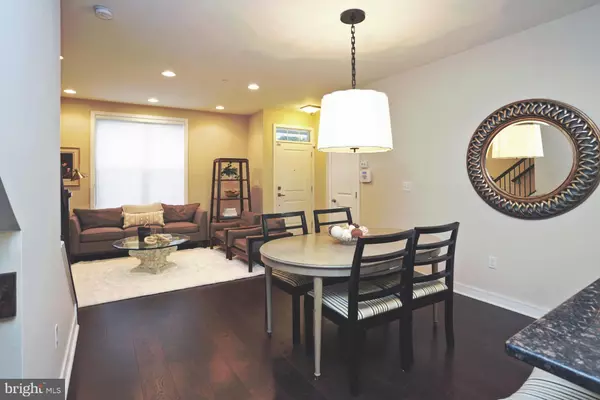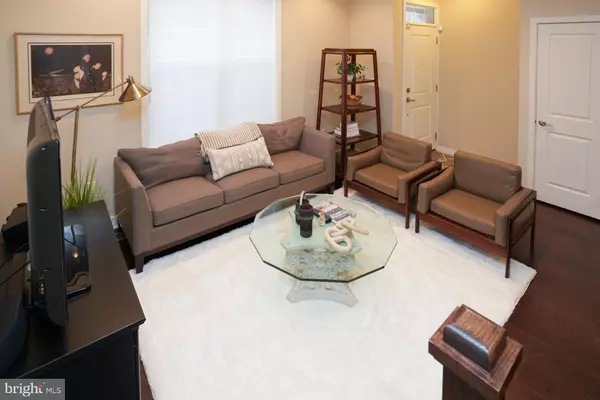$885,000
$899,999
1.7%For more information regarding the value of a property, please contact us for a free consultation.
3 Beds
3 Baths
2,535 SqFt
SOLD DATE : 12/09/2024
Key Details
Sold Price $885,000
Property Type Condo
Sub Type Condo/Co-op
Listing Status Sold
Purchase Type For Sale
Square Footage 2,535 sqft
Price per Sqft $349
Subdivision 2400 South
MLS Listing ID PAPH2401384
Sold Date 12/09/24
Style Side-by-Side
Bedrooms 3
Full Baths 2
Half Baths 1
Condo Fees $446/mo
HOA Y/N N
Abv Grd Liv Area 2,035
Originating Board BRIGHT
Year Built 2013
Annual Tax Amount $12,062
Tax Year 2024
Lot Dimensions 0.00 x 0.00
Property Description
Rarely available this Toll Brothers gated community townhouse with a ONE CAR ATTACHED GARAGE, three bedrooms and 2 1/2 bathrooms, boasts three levels of luxury living with numerous closets and upgraded touches throughout. The first floor has an open floor plan with a chef's kitchen, center island, 42" high custom cabinets, hardwood floors, and 9' ceilings on the first and second floors. The laundry is conveniently located on the second floor and there is a covered balcony off the primary bedroom. This townhouse stands out from all the rest with a lower level media/FR, daylight window, wet bar, and refrigerator for entertaining. Meticulously maintained, Greenfield School catchment, steps away from UPenn, CHOP, Schuylkill Banks Riverwalk, Rittenhouse Square, Fitler Square, shopping, restaurants, and convenient to major highways. Call today to schedule your private showing of 2414 South Street and experience all that this exceptional home has to offer.
Location
State PA
County Philadelphia
Area 19146 (19146)
Zoning RM1
Rooms
Other Rooms Living Room, Dining Room, Primary Bedroom, Bedroom 2, Bedroom 3, Kitchen, Primary Bathroom, Full Bath
Basement Heated, Improved, Interior Access, Poured Concrete, Windows
Interior
Interior Features Bathroom - Walk-In Shower, Carpet, Ceiling Fan(s), Floor Plan - Open, Kitchen - Island, Window Treatments
Hot Water 60+ Gallon Tank, Electric
Heating Central
Cooling Central A/C
Flooring Carpet, Wood
Equipment Built-In Microwave, Built-In Range, Dryer, Exhaust Fan, Instant Hot Water, Microwave, Oven - Self Cleaning, Oven/Range - Gas, Refrigerator, Stainless Steel Appliances, Washer - Front Loading, Water Heater - High-Efficiency
Furnishings No
Fireplace N
Appliance Built-In Microwave, Built-In Range, Dryer, Exhaust Fan, Instant Hot Water, Microwave, Oven - Self Cleaning, Oven/Range - Gas, Refrigerator, Stainless Steel Appliances, Washer - Front Loading, Water Heater - High-Efficiency
Heat Source None
Laundry Washer In Unit, Dryer In Unit, Upper Floor
Exterior
Parking Features Additional Storage Area, Garage - Rear Entry, Garage Door Opener, Inside Access
Garage Spaces 1.0
Utilities Available Cable TV, Cable TV Available, Natural Gas Available, Phone Available
Amenities Available Common Grounds, Exercise Room, Fitness Center, Gated Community
Water Access N
Roof Type Unknown
Accessibility None
Road Frontage Private
Attached Garage 1
Total Parking Spaces 1
Garage Y
Building
Story 2
Foundation Other
Sewer Public Sewer
Water Public
Architectural Style Side-by-Side
Level or Stories 2
Additional Building Above Grade, Below Grade
New Construction N
Schools
Elementary Schools Greenfield
Middle Schools Greenfield
High Schools Benjamin Franklin
School District The School District Of Philadelphia
Others
Pets Allowed Y
HOA Fee Include All Ground Fee,Common Area Maintenance,Custodial Services Maintenance,Ext Bldg Maint,Insurance,Lawn Maintenance,Management,Recreation Facility,Reserve Funds,Security Gate,Snow Removal,Trash,Water
Senior Community No
Tax ID 888304334
Ownership Fee Simple
SqFt Source Assessor
Security Features Smoke Detector,Carbon Monoxide Detector(s),Security Gate,Fire Detection System,Motion Detectors,Security System
Acceptable Financing Conventional, FHA, FHA Energy Efficient Mortgage Qualified, FHLMC, FNMA, VA
Listing Terms Conventional, FHA, FHA Energy Efficient Mortgage Qualified, FHLMC, FNMA, VA
Financing Conventional,FHA,FHA Energy Efficient Mortgage Qualified,FHLMC,FNMA,VA
Special Listing Condition Standard
Pets Allowed Cats OK, Dogs OK
Read Less Info
Want to know what your home might be worth? Contact us for a FREE valuation!

Our team is ready to help you sell your home for the highest possible price ASAP

Bought with NON MEMBER • Non Subscribing Office
"Molly's job is to find and attract mastery-based agents to the office, protect the culture, and make sure everyone is happy! "





